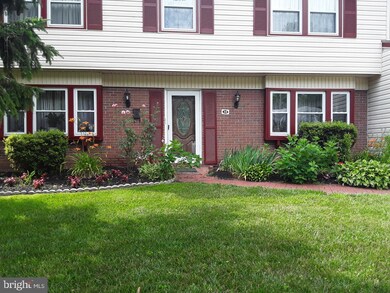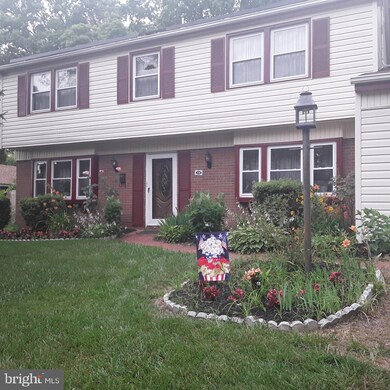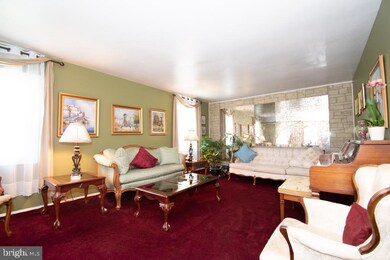
18 Tipton Ln Willingboro, NJ 08046
Highlights
- Colonial Architecture
- Breakfast Area or Nook
- Family Room Off Kitchen
- No HOA
- Formal Dining Room
- 5-minute walk to Broido Park
About This Home
As of October 2020Come to see this spacious colonial style 4 Bedrooms 2 1/1 Bath home in the desirable Twin Hills Park. Willingboro Twp requested items were done. Ready to go! The large Living Room has plenty of space for seating a nice group of family and friends. On the other side of the home, the Formal Dining Room is good size and right next to the Eat-in Kitchen and Den areas. Powder Room is just steps away from the front entrance. On the second level you will see the Master Bedroom with its own on suite Bathroom plus 3 other good size Bedrooms & another Full Bath. There is a brick patio and a shed in large backyard. The Laundry Room/Utility Room gives you access to the backyard and the 2-car garage. There is extra parking for 4 cars in driveway. The owners are proving a 1 year Home Warranty to a lucky buyer. Seller offering $5,000 credit to buyers. Solar panels provides the home with energy bill savings. The yard has fruit giving tree and a vegetable garden. There is Central Air. New portable generator. Just a few minutes to the Park where you can take nice walks at your leisure. Call for your appointment today.
Last Agent to Sell the Property
EXP Realty, LLC License #9909296 Listed on: 06/30/2020

Home Details
Home Type
- Single Family
Est. Annual Taxes
- $7,461
Year Built
- Built in 1969
Lot Details
- 10,000 Sq Ft Lot
- Lot Dimensions are 80.00 x 125.00
Parking
- 2 Car Attached Garage
- 4 Driveway Spaces
- Parking Storage or Cabinetry
- Front Facing Garage
Home Design
- Colonial Architecture
- Shingle Roof
- Brick Front
Interior Spaces
- 1,959 Sq Ft Home
- Property has 2 Levels
- Family Room Off Kitchen
- Living Room
- Formal Dining Room
- Attic Fan
- Flood Lights
Kitchen
- Breakfast Area or Nook
- Eat-In Kitchen
- Electric Oven or Range
- Built-In Range
- Dishwasher
Flooring
- Carpet
- Ceramic Tile
Bedrooms and Bathrooms
- 4 Bedrooms
- En-Suite Primary Bedroom
Laundry
- Laundry Room
- Laundry on main level
Outdoor Features
- Exterior Lighting
Utilities
- Forced Air Heating and Cooling System
- Natural Gas Water Heater
Community Details
- No Home Owners Association
- Twin Hills Subdivision
Listing and Financial Details
- Home warranty included in the sale of the property
- Tax Lot 00012
- Assessor Parcel Number 38-01124-00012
Ownership History
Purchase Details
Home Financials for this Owner
Home Financials are based on the most recent Mortgage that was taken out on this home.Purchase Details
Similar Homes in Willingboro, NJ
Home Values in the Area
Average Home Value in this Area
Purchase History
| Date | Type | Sale Price | Title Company |
|---|---|---|---|
| Deed | $224,000 | First American Mortgage Sln | |
| Deed | $63,400 | -- |
Mortgage History
| Date | Status | Loan Amount | Loan Type |
|---|---|---|---|
| Open | $90,000 | Credit Line Revolving | |
| Previous Owner | $190,400 | New Conventional | |
| Previous Owner | $99,182 | FHA |
Property History
| Date | Event | Price | Change | Sq Ft Price |
|---|---|---|---|---|
| 10/28/2020 10/28/20 | Sold | $224,000 | -4.7% | $114 / Sq Ft |
| 09/10/2020 09/10/20 | Pending | -- | -- | -- |
| 08/22/2020 08/22/20 | Price Changed | $235,000 | +4.4% | $120 / Sq Ft |
| 06/30/2020 06/30/20 | For Sale | $225,000 | -- | $115 / Sq Ft |
Tax History Compared to Growth
Tax History
| Year | Tax Paid | Tax Assessment Tax Assessment Total Assessment is a certain percentage of the fair market value that is determined by local assessors to be the total taxable value of land and additions on the property. | Land | Improvement |
|---|---|---|---|---|
| 2024 | $8,043 | $187,700 | $42,900 | $144,800 |
| 2023 | $8,043 | $187,700 | $42,900 | $144,800 |
| 2022 | $7,487 | $187,700 | $42,900 | $144,800 |
| 2021 | $7,500 | $187,700 | $42,900 | $144,800 |
| 2020 | $7,532 | $187,700 | $42,900 | $144,800 |
| 2019 | $7,461 | $187,700 | $42,900 | $144,800 |
| 2018 | $7,322 | $187,700 | $42,900 | $144,800 |
| 2017 | $7,118 | $187,700 | $42,900 | $144,800 |
| 2016 | $7,046 | $187,700 | $42,900 | $144,800 |
| 2015 | $6,804 | $187,700 | $42,900 | $144,800 |
| 2014 | $6,478 | $187,700 | $42,900 | $144,800 |
Agents Affiliated with this Home
-
Ines De La Cruz

Seller's Agent in 2020
Ines De La Cruz
EXP Realty, LLC
(609) 313-8518
7 in this area
84 Total Sales
-
Randall Gordon

Buyer's Agent in 2020
Randall Gordon
Prime Realty Partners
(484) 680-8984
2 in this area
4 Total Sales
Map
Source: Bright MLS
MLS Number: NJBL375476
APN: 38-01124-0000-00012






