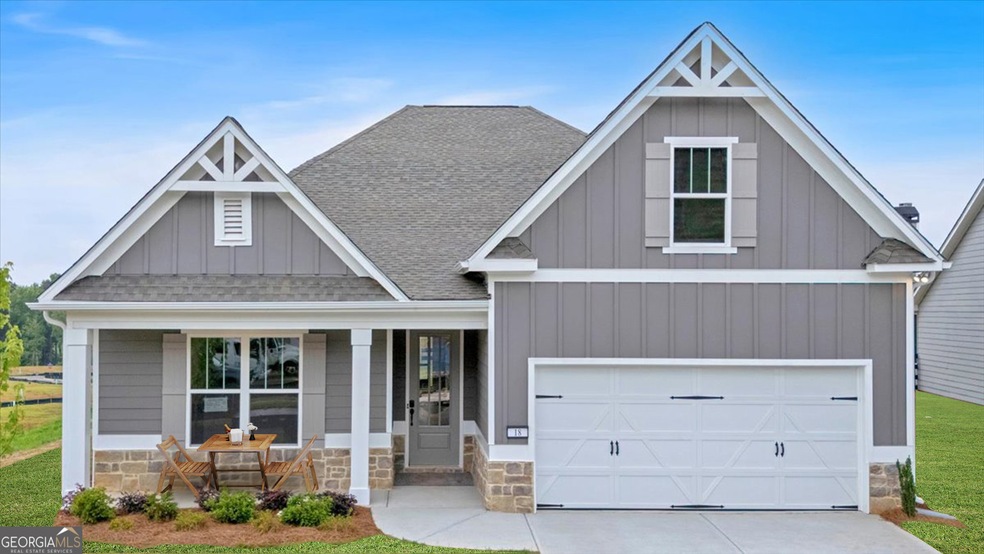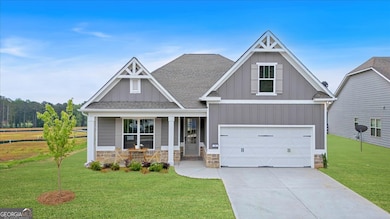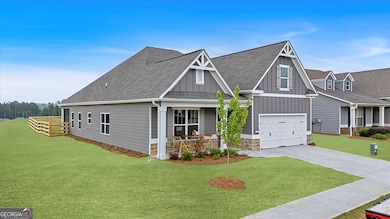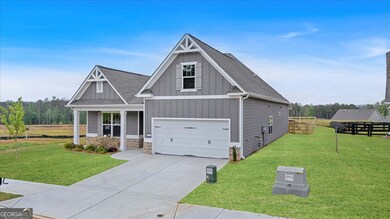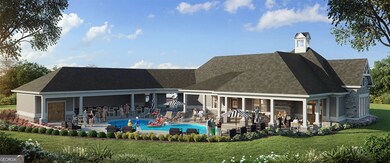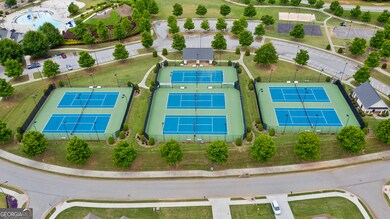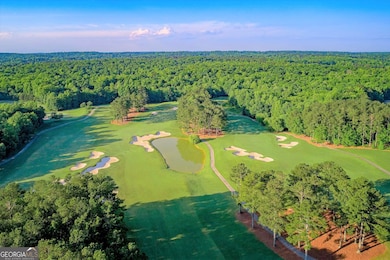Welcome to Heritage Pointe at The Georgian, where every day feels like a getaway and fun is just part of the lifestyle. This gated active adult community is all about golf cart rides, pickleball matches, poolside afternoons, and a calendar full of reasons to get out and mingle. And at 18 Torry Pines Circle, you're not just living here-you're living right in the middle of it all. Directly across from the private clubhouse, pool, and pickleball courts, this move-in ready Chamblee is perfectly placed and packed with personality. You'll love the open layout with its bright great room and cozy fireplace, a stylish kitchen with gray cabinets, granite countertops, and a gas stove, plus a separate dining room that's just waiting for your next dinner party. The oversized owner's suite is your personal escape, with space for a reading chair or yoga mat, a massive walk-in closet, and a beautifully tiled walk-in shower that feels more like a spa than a bathroom. Need room for guests, hobbies, or working from home? You've got it. Want fresh air without the bugs? Step into your screened-in back patio and enjoy your fenced yard-perfect for coffee mornings or tail-wagging companions. And don't forget-this home is ready now. Just grab the keys and start living your best life. Come see why 18 Torry Pines Circle is the one everyone's been waiting for. But hurry-homes like this don't stay available for long.

