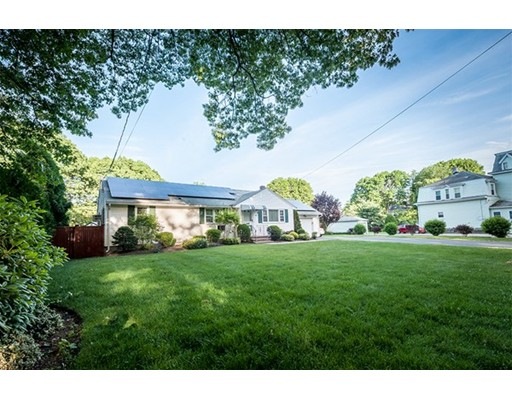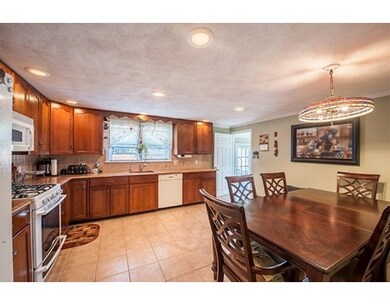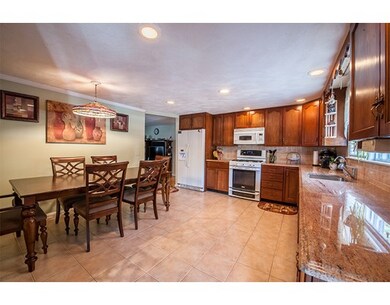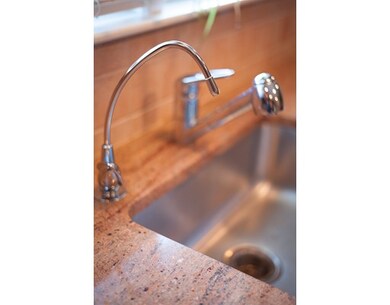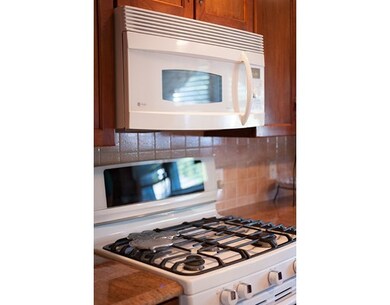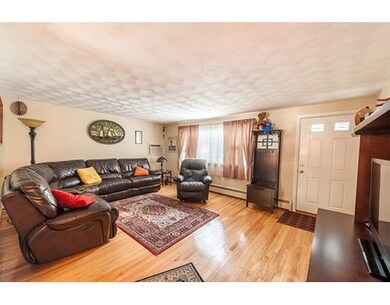
18 Tremont St Woburn, MA 01801
Downtown Woburn NeighborhoodAbout This Home
As of October 2017Open house Sunday 7/16 1230-230 . Large renovated 4-5 bed 2 bath ranch. large updated eat in kitchen with granite counters and cherry cabinets. Updated full tiled bath with separate bathtub and shower. Hardwood floors, This is THE yard to entertain! Invite 100 of your friends to party in this unbelievable huge back yard featuring in-ground pool, basketball court, screened gazebo, and enormous paver patio, sprinklers system, Fenced kennel area, over-sized garage, huge walk out finished basement with kitchenette and full bath perfect for in-law or for use with the pool. Updated electrical and multi zone gas heat.
Home Details
Home Type
Single Family
Est. Annual Taxes
$6,133
Year Built
1962
Lot Details
0
Listing Details
- Lot Description: Paved Drive, Level
- Property Type: Single Family
- Single Family Type: Detached
- Style: Ranch
- Other Agent: 1.00
- Lead Paint: Unknown
- Year Built Description: Actual, Renovated Since
- Special Features: None
- Property Sub Type: Detached
- Year Built: 1962
Interior Features
- Has Basement: Yes
- Number of Rooms: 8
- Amenities: Public Transportation, Shopping, Swimming Pool, Tennis Court, Park, Walk/Jog Trails, Medical Facility, Laundromat, Highway Access, House of Worship, Private School, Public School, T-Station
- Electric: 220 Volts, Circuit Breakers, 100 Amps
- Energy: Insulated Windows, Insulated Doors, Storm Doors, Attic Vent Elec., Solar Features, Prog. Thermostat
- Flooring: Wood, Tile, Wall to Wall Carpet
- Insulation: Full, Fiberglass
- Basement: Full, Finished
- Bedroom 2: First Floor, 12X10
- Bedroom 3: First Floor, 12X11
- Bedroom 4: First Floor, 12X10
- Bathroom #2: Basement, 9X8
- Kitchen: First Floor, 16X14
- Living Room: First Floor, 15X18
- Master Bedroom: First Floor, 12X11
- Master Bedroom Description: Flooring - Hardwood, Window(s) - Picture
- No Bedrooms: 4
- Full Bathrooms: 2
- Oth1 Room Name: Bonus Room
- Oth1 Dimen: 18X43
- Oth1 Dscrp: Closet - Walk-in, Closet, Flooring - Wall to Wall Carpet, Window(s) - Bay/Bow/Box, Exterior Access, Open Floor Plan, Walk-in Storage, Washer Hookup
- Main Lo: NB9147
- Main So: B84101
- Estimated Sq Ft: 2952.00
Exterior Features
- Construction: Frame
- Exterior: Vinyl
- Exterior Features: Porch, Patio, Pool - Inground, Hot Tub/Spa, Storage Shed, Professional Landscaping, Sprinkler System, Decorative Lighting, Screens, Fenced Yard, Gazebo, Garden Area
- Foundation: Poured Concrete
Garage/Parking
- Garage Parking: Attached, Garage Door Opener, Storage, Work Area, Side Entry, Insulated, Oversized Parking
- Garage Spaces: 1
- Parking: Off-Street, Tandem
- Parking Spaces: 9
Utilities
- Heat Zones: 2
- Utility Connections: for Gas Range
- Sewer: City/Town Sewer
- Water: City/Town Water
- Sewage District: MWRA
Schools
- High School: Woburn High
Lot Info
- Assessor Parcel Number: M:53 B:12 L:16 U:00
- Zoning: R1
- Acre: 0.59
- Lot Size: 25530.00
Multi Family
- Sq Ft Incl Bsmt: Yes
Ownership History
Purchase Details
Home Financials for this Owner
Home Financials are based on the most recent Mortgage that was taken out on this home.Purchase Details
Home Financials for this Owner
Home Financials are based on the most recent Mortgage that was taken out on this home.Purchase Details
Similar Homes in Woburn, MA
Home Values in the Area
Average Home Value in this Area
Purchase History
| Date | Type | Sale Price | Title Company |
|---|---|---|---|
| Not Resolvable | $625,000 | -- | |
| Not Resolvable | $535,000 | -- | |
| Deed | -- | -- | |
| Deed | -- | -- |
Mortgage History
| Date | Status | Loan Amount | Loan Type |
|---|---|---|---|
| Open | $325,000 | New Conventional | |
| Closed | $325,000 | New Conventional | |
| Previous Owner | $75,000 | No Value Available | |
| Previous Owner | $497,150 | Stand Alone Refi Refinance Of Original Loan | |
| Previous Owner | $499,999 | New Conventional |
Property History
| Date | Event | Price | Change | Sq Ft Price |
|---|---|---|---|---|
| 10/16/2017 10/16/17 | Sold | $625,000 | +4.2% | $212 / Sq Ft |
| 07/21/2017 07/21/17 | Pending | -- | -- | -- |
| 07/13/2017 07/13/17 | For Sale | $599,900 | 0.0% | $203 / Sq Ft |
| 06/29/2017 06/29/17 | Pending | -- | -- | -- |
| 06/20/2017 06/20/17 | For Sale | $599,900 | +12.1% | $203 / Sq Ft |
| 10/18/2013 10/18/13 | Sold | $535,000 | 0.0% | $181 / Sq Ft |
| 09/09/2013 09/09/13 | Off Market | $535,000 | -- | -- |
| 08/21/2013 08/21/13 | For Sale | $579,900 | -- | $196 / Sq Ft |
Tax History Compared to Growth
Tax History
| Year | Tax Paid | Tax Assessment Tax Assessment Total Assessment is a certain percentage of the fair market value that is determined by local assessors to be the total taxable value of land and additions on the property. | Land | Improvement |
|---|---|---|---|---|
| 2025 | $6,133 | $718,100 | $343,500 | $374,600 |
| 2024 | $5,695 | $706,600 | $327,500 | $379,100 |
| 2023 | $5,783 | $664,700 | $297,800 | $366,900 |
| 2022 | $5,692 | $609,400 | $260,000 | $349,400 |
| 2021 | $6,620 | $576,500 | $248,000 | $328,500 |
| 2020 | $5,031 | $539,800 | $248,000 | $291,800 |
| 2019 | $6,300 | $510,600 | $236,600 | $274,000 |
| 2018 | $4,637 | $468,900 | $217,700 | $251,200 |
| 2017 | $5,369 | $456,000 | $207,800 | $248,200 |
| 2016 | $4,345 | $432,300 | $194,700 | $237,600 |
| 2015 | $4,200 | $413,000 | $182,500 | $230,500 |
| 2014 | $3,414 | $327,000 | $182,500 | $144,500 |
Agents Affiliated with this Home
-
Mike Becker

Seller's Agent in 2017
Mike Becker
Atlantic Coast Homes,Inc
(978) 590-4181
3 in this area
80 Total Sales
-
Joanna Schlansky

Buyer's Agent in 2017
Joanna Schlansky
Elite Realty Experts, LLC
(781) 799-4797
1 in this area
178 Total Sales
-
Sal DiPinto

Seller's Agent in 2013
Sal DiPinto
William Raveis R.E. & Home Services
(781) 367-9473
20 Total Sales
Map
Source: MLS Property Information Network (MLS PIN)
MLS Number: 72185099
APN: WOBU-000053-000012-000016
- 119 Green St
- 14 Harvard Street Extension
- 6 Woods Hill Cir
- 9 Washington Ave
- 11 Skyview Ln
- 5 Madison St
- 6 Stratton Dr Unit 310
- 6 Stratton Dr Unit 3208
- 6 Stratton Dr Unit 303
- 6 Stratton Dr Unit 3307
- 6 Stratton Dr Unit 408
- 15 Mason Way Unit 73
- 6 Mason Way Unit 63
- 2 Mason Way Unit 65
- 10 Mason Way Unit 61
- 8 Mason Way Unit 62
- 19 Laurel Hill Ln
- 1 Archer Dr Unit 24
- 17 Baldwin St
- Jackson Plan at Highland at Vale - Northfield Collection
