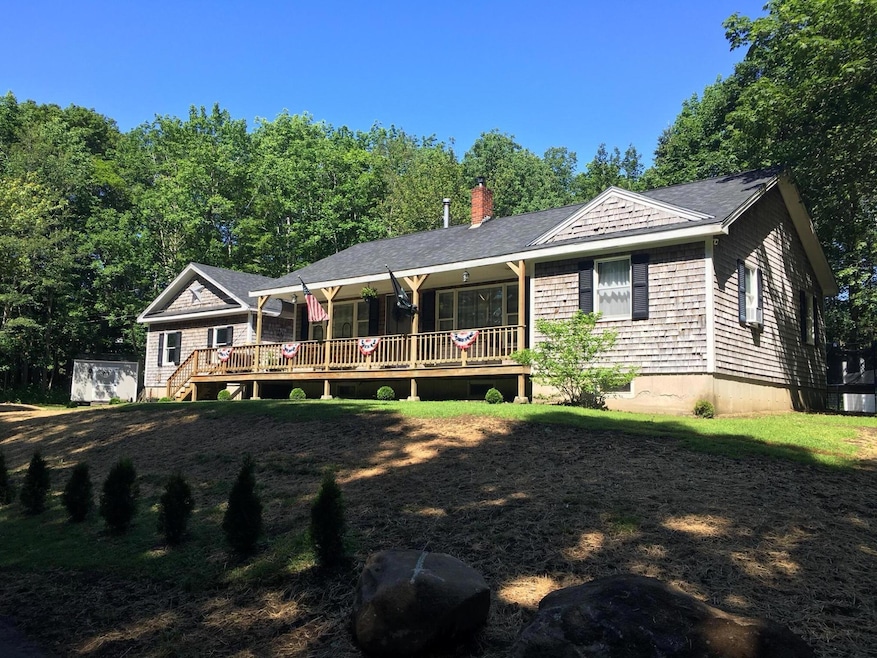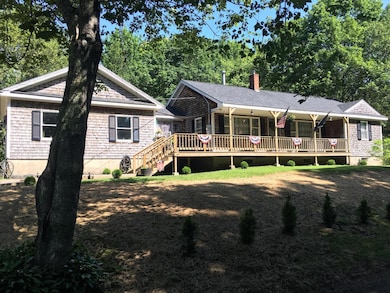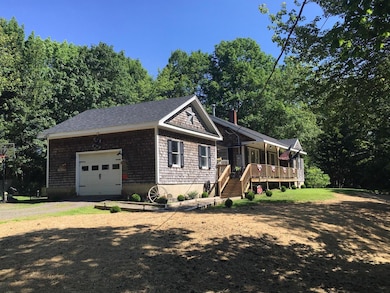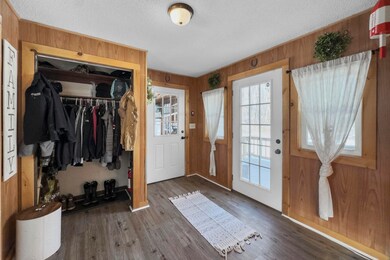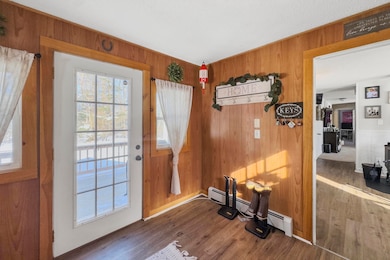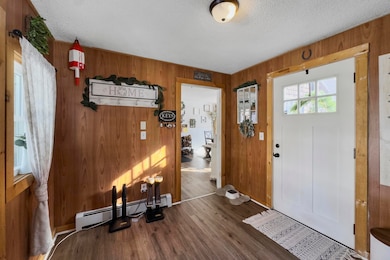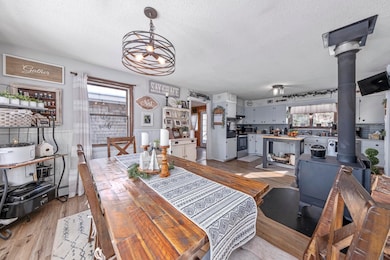Welcome to 18 Trunnel Lane, a charming 3-bedroom, 2-bathroom ranch home nestled in the heart of Friendship Village, Maine. This delightful property has been thoughtfully updated since the owners purchased it in 2020.
Enjoy the convenience of being just a short stroll from the Village Store and nearby waterfront, offering the best of small-town coastal living. Recent improvements (2020-2022) include a new roof and both front and rear decks. A brand new septic system (Tank and leach field) were installed in June 2025.
The home's welcoming interior features a spacious eat-in kitchen with a cozy woodstove for supplemental heating, ideal for enjoying Maine's colder months. Off the kitchen, you'll find a mudroom with direct entry from the attached garage, perfect for storing outdoor gear. The first floor also includes a large living room for gathering, a comfortable primary bedroom, an additional bedroom, and a full bathroom. First floor laundry is conveniently located off of the kitchen as well.
The finished basement offers even more living space, with a third bedroom, a full bathroom, and an extra room currently used as a fourth bedroom, providing ample flexibility to suit your needs.
Step outside to enjoy a large, level rear yard, complete with a new deck—perfect for relaxing or entertaining. The front of the home also boasts a new deck/porch area, ideal for watching sunsets or enjoying the tranquil surroundings of this friendly village.
With its prime location and recent updates, 18 Trunnel Lane is the perfect place to call home. Don't miss the chance to experience this wonderful property in desirable Friendship Village—schedule your showing today!

