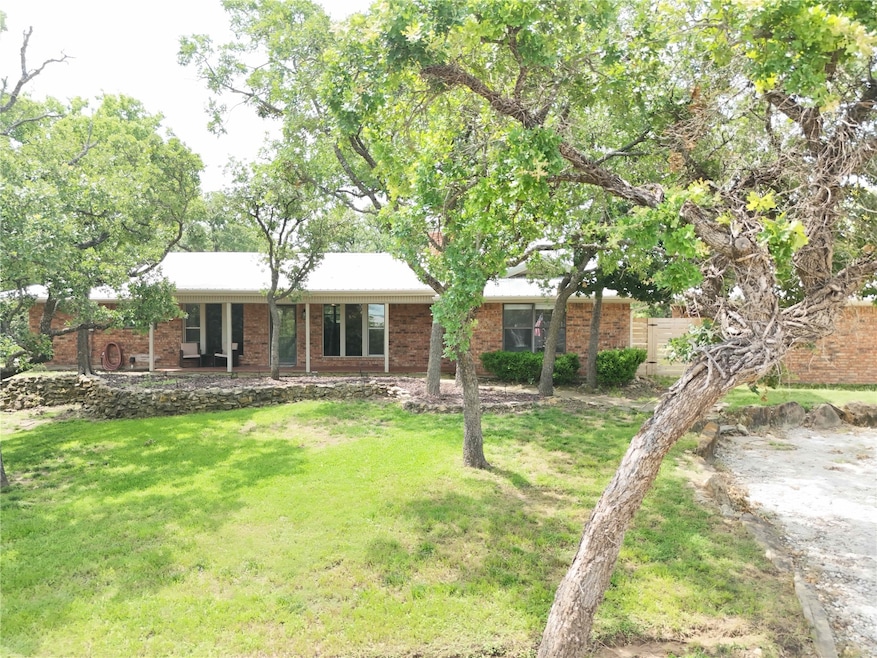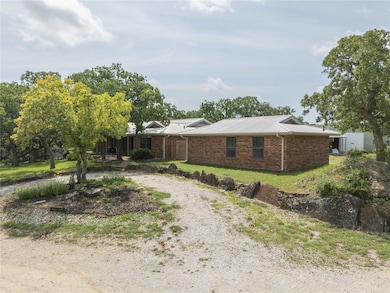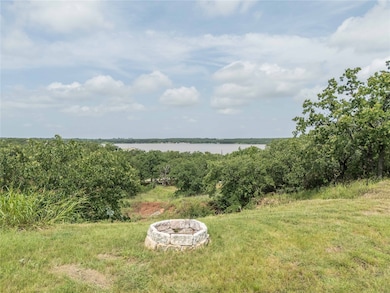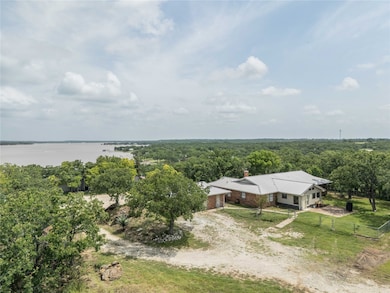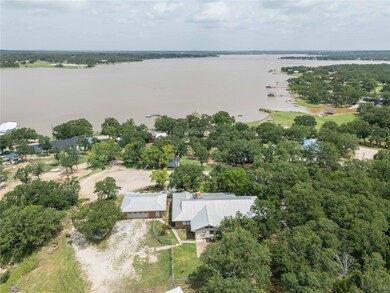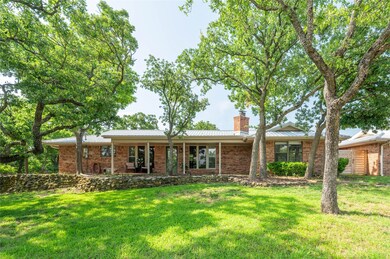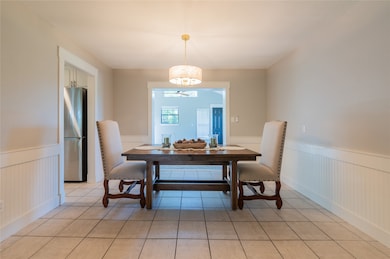
18 Tula Ct Nocona, TX 76255
Estimated payment $2,005/month
Highlights
- Airport or Runway
- Golf Course Community
- Contemporary Architecture
- Boat Dock
- Gated Community
- Granite Countertops
About This Home
Lake Nocona views • Gated community • Golf • Airstrip • Lake access
Experience lakeside living in the private, 24-hour guarded community of Nocona Hills. This single-story brick home offers an open floor plan with two living areas, two dining spaces, and a wood-burning fireplace. The kitchen features granite countertops, stainless appliances, electric cooktop, and breakfast bar. Enjoy sunrise and sunset views from the covered patio overlooking the lake and tree-lined hills. The property includes solid pine interior doors, metal roof, and circle drive. Community amenities feature an 18-hole golf course, private fishing lake, boat ramp to Lake Nocona, RV park, and 3,000-foot grass airstrip. Upcoming clubhouse renovation planned for 2026. Annual HOA provides maintained roads, utilities, and manned security gate. Peaceful, scenic location just 6 miles from downtown Nocona shops and dining—ideal for full-time living or weekend retreat.
Listing Agent
Keller Williams Lonestar DFW Brokerage Phone: 940-704-7058 License #0620169 Listed on: 06/14/2025

Home Details
Home Type
- Single Family
Est. Annual Taxes
- $4,551
Year Built
- Built in 1979
Lot Details
- 0.79 Acre Lot
- Cul-De-Sac
- Chain Link Fence
- Many Trees
HOA Fees
- $100 Monthly HOA Fees
Parking
- 2 Car Garage
- Circular Driveway
- Additional Parking
Home Design
- Contemporary Architecture
- Brick Exterior Construction
- Metal Roof
Interior Spaces
- 2,243 Sq Ft Home
- 1-Story Property
- Wood Burning Fireplace
- Living Room with Fireplace
- Security Gate
- Stacked Washer and Dryer
Kitchen
- Eat-In Kitchen
- Electric Range
- Dishwasher
- Granite Countertops
- Disposal
Flooring
- Carpet
- Laminate
- Ceramic Tile
Bedrooms and Bathrooms
- 3 Bedrooms
- 2 Full Bathrooms
Outdoor Features
- Covered Patio or Porch
- Fire Pit
Schools
- Prairie Va Elementary School
- Prairie Va High School
Utilities
- Central Heating and Cooling System
Listing and Financial Details
- Tax Lot 1259
- Assessor Parcel Number R000019150
Community Details
Overview
- Association fees include security
- Nocona Hills Owners Association
- Nocona Hills Subdivision
Amenities
- Airport or Runway
- Laundry Facilities
Recreation
- Boat Dock
- Community Boat Facilities
- Golf Course Community
Security
- Gated Community
Map
Home Values in the Area
Average Home Value in this Area
Tax History
| Year | Tax Paid | Tax Assessment Tax Assessment Total Assessment is a certain percentage of the fair market value that is determined by local assessors to be the total taxable value of land and additions on the property. | Land | Improvement |
|---|---|---|---|---|
| 2024 | $4,551 | $322,760 | $32,000 | $290,760 |
| 2023 | $2,033 | $143,470 | $8,750 | $134,720 |
| 2022 | $971 | $143,470 | $8,750 | $134,720 |
| 2021 | $2,442 | $141,340 | $6,000 | $135,340 |
| 2020 | $2,084 | $122,190 | $6,000 | $116,190 |
| 2019 | $2,171 | $122,190 | $6,000 | $116,190 |
| 2018 | $2,072 | $116,850 | $6,000 | $110,850 |
| 2017 | $1,998 | $116,350 | $6,000 | $110,350 |
| 2016 | $1,998 | $116,350 | $6,000 | $110,350 |
| 2015 | -- | $114,850 | $6,000 | $108,850 |
| 2014 | -- | $114,850 | $6,000 | $108,850 |
Property History
| Date | Event | Price | List to Sale | Price per Sq Ft | Prior Sale |
|---|---|---|---|---|---|
| 09/04/2025 09/04/25 | Price Changed | $289,000 | -2.0% | $129 / Sq Ft | |
| 07/30/2025 07/30/25 | Price Changed | $295,000 | -1.6% | $132 / Sq Ft | |
| 06/16/2025 06/16/25 | For Sale | $299,900 | +5.3% | $134 / Sq Ft | |
| 11/24/2023 11/24/23 | Sold | -- | -- | -- | View Prior Sale |
| 10/26/2023 10/26/23 | Pending | -- | -- | -- | |
| 08/05/2023 08/05/23 | Price Changed | $284,900 | -5.0% | $132 / Sq Ft | |
| 03/08/2023 03/08/23 | For Sale | $299,900 | -- | $139 / Sq Ft |
Purchase History
| Date | Type | Sale Price | Title Company |
|---|---|---|---|
| Trustee Deed | $96,125 | -- |
About the Listing Agent

Tim Lockhart Keller Williams Realty is a sixth-generation Texan, born in Dallas, TX, and raised in Arlington, TX. Tim attended elementary school through college in Arlington, graduating with a Mechanical Engineering degree from UTA. He then entered the U.S. Air Force and served as a Civil Engineering Officer until he retired in 2013. His last assignment was at Sheppard AFB in Wichita Falls, TX.
Subsequently, he became an entrepreneur and in only four years following retiring from the
Tim's Other Listings
Source: North Texas Real Estate Information Systems (NTREIS)
MLS Number: 20968830
APN: R000019150
- 348 Lake Loop
- 1005 Roberts St
- 507 Hodge St
- 708 Cooper St
- 701 Hulme St
- 610 N Mason St
- 600 N Mill St
- 419 Miller St
- 1402 Posey Brewer Rd
- 802 Old Wise Rd Unit 20
- 802 Old Wise Rd Unit 22
- 802 Old Wise Rd Unit 23
- 802 Old Wise Rd Unit 21
- 1201 E Wise St
- 1201 E Wise St Unit Studio
- 404 W Wichita St
- 401 Barker St
- 43 Co Rd 319
