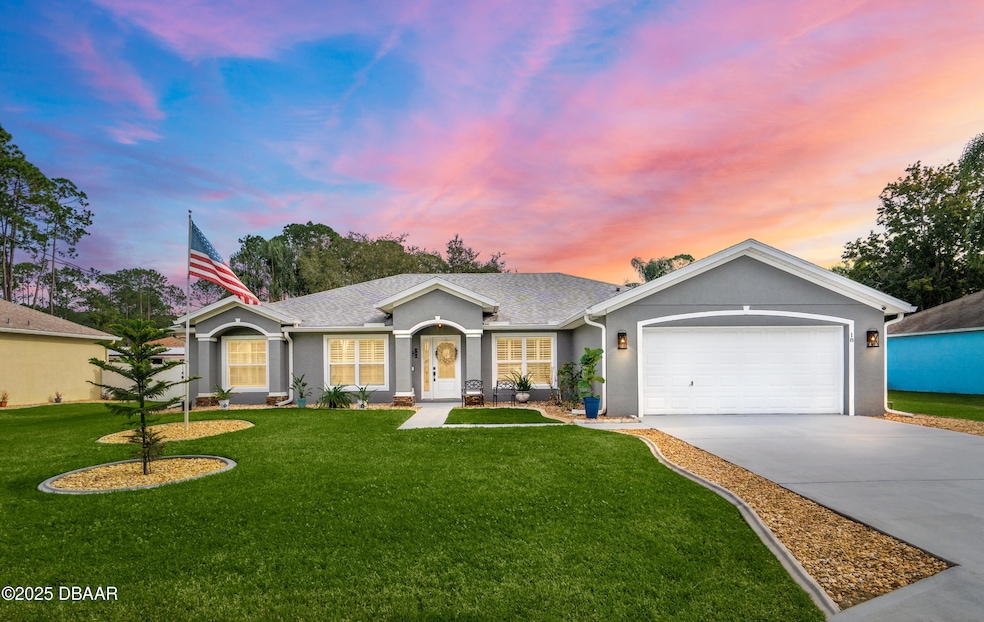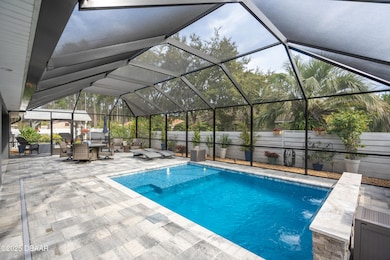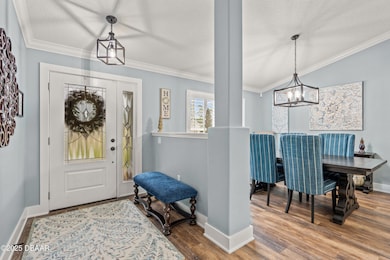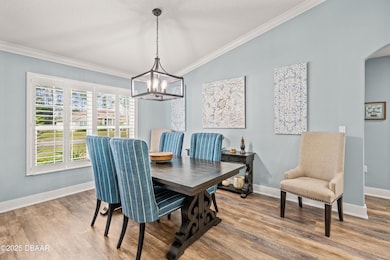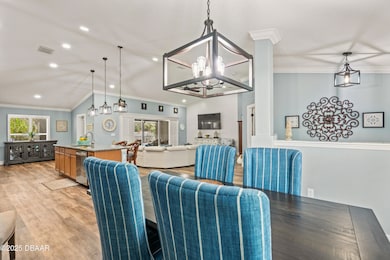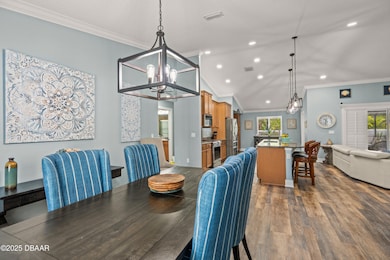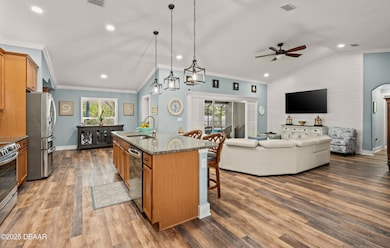
18 Uthorne Place Palm Coast, FL 32164
Estimated payment $2,981/month
Highlights
- Pool View
- Screened Porch
- Gazebo
- No HOA
- Breakfast Area or Nook
- Plantation Shutters
About This Home
Introducing this Beautiful Seagate-Built Home! Built in 2017, this stunning residence showcases quality craftsmanship and modern upgrades throughout. Enjoy a New Enclosed Saltwater Pool with a variable-speed pump, perfect for relaxing or entertaining year-round. Inside, elegant finishes abound — crown molding, luxury vinyl flooring, plantation shutters, and striking granite countertops with under cabinet lighting in kitchen. The spacious owner's suite offers two walk-in closets, while the primary bath features a walk-in shower, beautiful shiplap accents, and refined style carried through to the family room. Additional highlights include a tankless water heater, a/c scrubber, air-conditioned two-car garage, pre-wiring for a plug-in generator. Step outside to a thoughtfully designed outdoor space with a covered grilling pergola, ceiling fans, irrigation well, and accent lighting — ideal for evening gatherings. Perfectly located near shopping, the hospital, and with easy access to I-95 and Flagler Beach this gem offers comfort, convenience, and coastal charm.
Home Details
Home Type
- Single Family
Year Built
- Built in 2017
Lot Details
- 10,106 Sq Ft Lot
- Privacy Fence
- Back Yard Fenced
Parking
- 2 Car Garage
Home Design
- Block Foundation
- Shingle Roof
- Block And Beam Construction
Interior Spaces
- 2,845 Sq Ft Home
- 1-Story Property
- Crown Molding
- Ceiling Fan
- Plantation Shutters
- Entrance Foyer
- Living Room
- Dining Room
- Screened Porch
- Pool Views
- Fire and Smoke Detector
Kitchen
- Breakfast Area or Nook
- Electric Range
- Microwave
- Dishwasher
- Disposal
Bedrooms and Bathrooms
- 4 Bedrooms
- Walk-In Closet
- 2 Full Bathrooms
- Primary bathroom on main floor
Laundry
- Laundry Room
- Laundry on lower level
- Washer and Electric Dryer Hookup
Outdoor Features
- Screened Patio
- Fire Pit
- Gazebo
Utilities
- Central Heating and Cooling System
- Heat Pump System
- Tankless Water Heater
- Cable TV Available
Community Details
- No Home Owners Association
Listing and Financial Details
- Assessor Parcel Number 07-11-31-7057-00050-0070
Map
Home Values in the Area
Average Home Value in this Area
Tax History
| Year | Tax Paid | Tax Assessment Tax Assessment Total Assessment is a certain percentage of the fair market value that is determined by local assessors to be the total taxable value of land and additions on the property. | Land | Improvement |
|---|---|---|---|---|
| 2024 | -- | $178,098 | -- | -- |
| 2023 | $3,510 | $172,911 | $0 | $0 |
| 2022 | $3,510 | $227,174 | $0 | $0 |
| 2021 | $3,438 | $219,043 | $0 | $0 |
| 2020 | $3,435 | $216,019 | $15,000 | $201,019 |
| 2019 | $3,453 | $214,870 | $0 | $0 |
| 2018 | $3,438 | $210,864 | $12,500 | $198,364 |
| 2017 | $204 | $10,000 | $10,000 | $0 |
| 2016 | $170 | $7,986 | $0 | $0 |
| 2015 | $158 | $7,260 | $0 | $0 |
| 2014 | $140 | $7,000 | $0 | $0 |
Property History
| Date | Event | Price | List to Sale | Price per Sq Ft | Prior Sale |
|---|---|---|---|---|---|
| 11/14/2025 11/14/25 | For Sale | $510,000 | +18.6% | $231 / Sq Ft | |
| 08/03/2022 08/03/22 | Sold | $430,000 | +2.4% | $195 / Sq Ft | View Prior Sale |
| 07/02/2022 07/02/22 | Pending | -- | -- | -- | |
| 06/29/2022 06/29/22 | For Sale | $420,000 | +2900.0% | $190 / Sq Ft | |
| 03/18/2016 03/18/16 | Sold | $14,000 | -6.0% | $1 / Sq Ft | View Prior Sale |
| 02/16/2016 02/16/16 | Pending | -- | -- | -- | |
| 12/17/2015 12/17/15 | For Sale | $14,900 | -- | $1 / Sq Ft |
Purchase History
| Date | Type | Sale Price | Title Company |
|---|---|---|---|
| Warranty Deed | $430,000 | Agents Choice Title | |
| Warranty Deed | $14,000 | Coast Title Insurance Agency |
Mortgage History
| Date | Status | Loan Amount | Loan Type |
|---|---|---|---|
| Open | $172,000 | VA |
About the Listing Agent

Carolyn has lived in Florida and her heart is there. Her husband is retired Air Force and retired from law enforcement. They are active members of the FOP lodge as well as the Exchange Club. Lions Club Member. Carolyn has been doing real estate since 1996. Buying or selling a home is the biggest investment most people make so it is important to get it right! Carolyn has been successful in helping people find homes. Ormond Beach as well as Daytona Beach, FL, are awesome areas to live. They have
Carolyn's Other Listings
Source: Daytona Beach Area Association of REALTORS®
MLS Number: 1220017
APN: 07-11-31-7057-00050-0070
- 21 Utrillo Place
- 27 Utide Ct
- 36 Utica Path
- 122 Ullian Trail Unit A & B
- 5935 Sr 100 E
- 21 Utica Path
- 155 Ullian Trail
- 18 Ullman Ct
- 0000 Highway 100
- 6057 Sr 100 E
- 135 Ullian Trail
- 247 Ullian Trail
- 153 Ullian Trail
- 127 Ullian Trail
- 245 Ullian Trail
- XXX Highway 100
- XX Old Kings Rd S
- 22 Ulmaceal Path
- XXXX Ullynn Place
- 35 Ulmaceal Path
- 96 Ullian Trail
- 37 Ullman Place Unit A
- 402 Tuscan Reserve Dr
- 100 Wilton Cir Unit 50-206.1411927
- 100 Wilton Cir Unit 50-304.1411928
- 100 Wilton Cir Unit 50-205.1411926
- 100 Wilton Cir Unit 50-203.1411924
- 100 Wilton Cir Unit 50-204.1411925
- 100 Wilton Cir
- 101 Brookhaven Ct N
- 1465 Central Terrace
- 57 Ulysses Trail
- 470 Bulldog Dr
- 31 Secretary Trail Unit A
- 68 Upshire Path
- 21 Lloleeta Path
- 13 Llovera Place
- 2 Union Ct Unit B
- 21 Spring St
- 101 Haven
