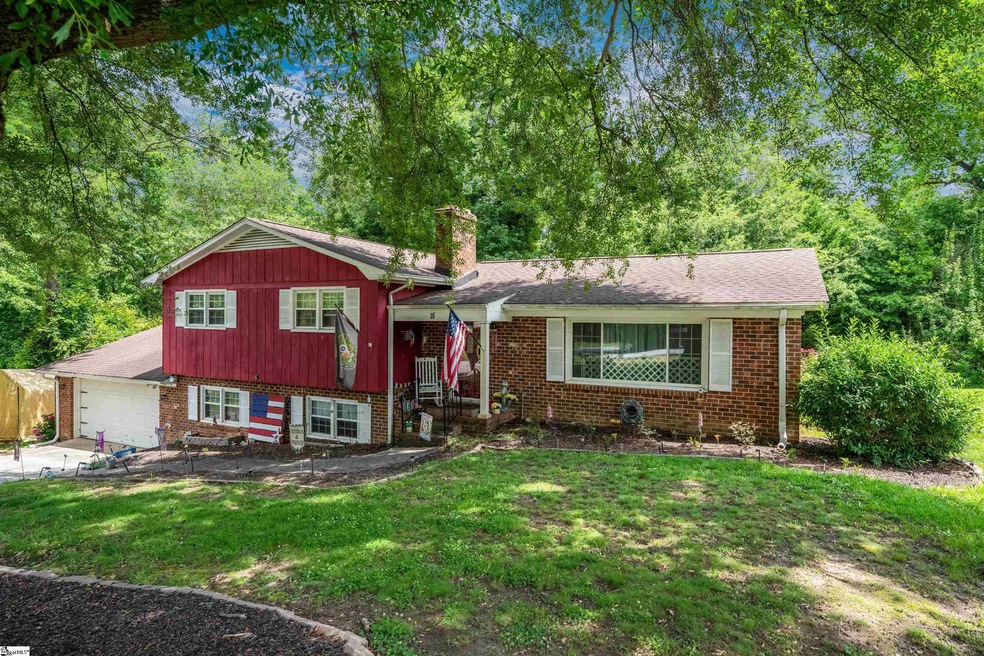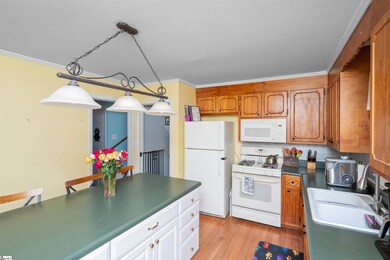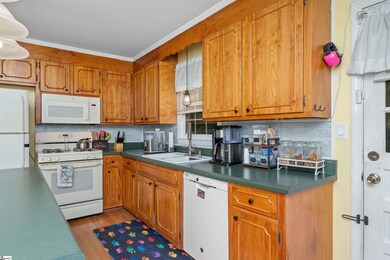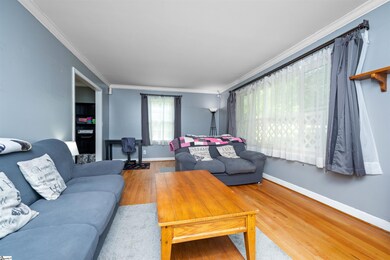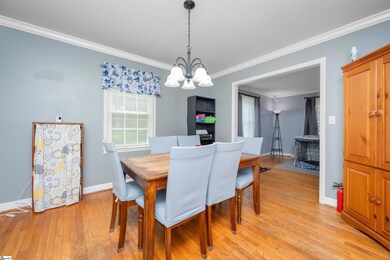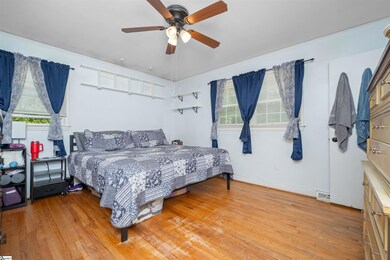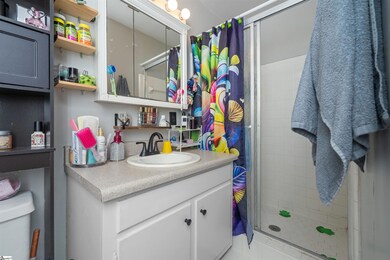
18 Vaille Dr Taylors, SC 29687
Highlights
- Wood Flooring
- Bonus Room
- Workshop
- Northwood Middle School Rated A
- Screened Porch
- Fenced Yard
About This Home
As of August 2024Don't miss out on this opportunity to make this beautiful 4 BEDROOM, 2.5 BATH HOME your very own! Are you in search of a spectacular tri-level home close to Greenville with an IN-LAW SUITE option or extra living space in Taylors, SC? Look no further! Check this out just off the garage, you'll find an exceptional IN-LAW SUITE or additional living space featuring luxury vinyl plank (LVP) flooring throughout the living room with a cozy FIREPLACE. The suite also includes a dining area with a kitchenette, a carpeted bedroom, and a half bath. The laundry area and a relaxing COVERED AND SCREENED-IN BACK PATIO with CEILING FANS are conveniently located on this level. Ascend to the main floor, where HARDWOOD FLOORS flow seamlessly throughout. The spacious living room, bathed in NATURAL LIGHT, is perfect for entertaining. The dining room and kitchen, complete with a center island and a new dishwasher, create a delightful space for family gatherings. The top floor is fully updated with HARDWOOD FLOORS and includes two bedrooms with a shared bathroom featuring a tile shower. The master suite has an ensuite bathroom with a tile shower. Plenty of closet space throughout for storage. The garage is equipped with a WORKBENCH and SHELVING, making it ideal for a WORKSHOP area. For the green thumb in the family, the backyard offers RAISED GARDEN BEDS and an ESTABLISHED GARDEN. Additional upgrades include a NEW GAS WATER HEATER and a recently serviced HVAC system with a new compressor installed in 2023. Don't miss out on this extraordinary home that perfectly blends comfort, style, and functionality. Schedule your showing today!
Last Agent to Sell the Property
Bluefield Realty Group License #130166 Listed on: 05/21/2024

Home Details
Home Type
- Single Family
Est. Annual Taxes
- $1,565
Year Built
- Built in 1970
Lot Details
- 0.45 Acre Lot
- Fenced Yard
- Sloped Lot
- Few Trees
Parking
- 2 Car Attached Garage
Home Design
- Tri-Level Property
- Brick Exterior Construction
- Architectural Shingle Roof
- Radon Mitigation System
Interior Spaces
- 1,527 Sq Ft Home
- 2,200-2,399 Sq Ft Home
- Smooth Ceilings
- Ceiling Fan
- Gas Log Fireplace
- Insulated Windows
- Living Room
- Dining Room
- Bonus Room
- Workshop
- Screened Porch
Kitchen
- Electric Cooktop
- Built-In Microwave
- Dishwasher
- Disposal
Flooring
- Wood
- Ceramic Tile
- Vinyl
Bedrooms and Bathrooms
- 4 Bedrooms
- Primary bedroom located on second floor
- Walk-In Closet
- Primary Bathroom is a Full Bathroom
- Shower Only
Laundry
- Laundry Room
- Sink Near Laundry
- Gas Dryer Hookup
Attic
- Storage In Attic
- Pull Down Stairs to Attic
Finished Basement
- Walk-Out Basement
- Laundry in Basement
- Crawl Space
Home Security
- Security System Owned
- Storm Doors
- Fire and Smoke Detector
Outdoor Features
- Patio
Schools
- Brook Glenn Elementary School
- Northwood Middle School
- Eastside High School
Utilities
- Forced Air Heating and Cooling System
- Heating System Uses Natural Gas
- Gas Water Heater
- Cable TV Available
Community Details
- Sheffield Forest Subdivision
Listing and Financial Details
- Assessor Parcel Number T033.00-02-287.00
Ownership History
Purchase Details
Home Financials for this Owner
Home Financials are based on the most recent Mortgage that was taken out on this home.Purchase Details
Home Financials for this Owner
Home Financials are based on the most recent Mortgage that was taken out on this home.Purchase Details
Home Financials for this Owner
Home Financials are based on the most recent Mortgage that was taken out on this home.Purchase Details
Home Financials for this Owner
Home Financials are based on the most recent Mortgage that was taken out on this home.Purchase Details
Similar Homes in Taylors, SC
Home Values in the Area
Average Home Value in this Area
Purchase History
| Date | Type | Sale Price | Title Company |
|---|---|---|---|
| Deed | $310,000 | None Listed On Document | |
| Deed | $202,750 | None Available | |
| Interfamily Deed Transfer | -- | None Available | |
| Deed | $195,000 | None Available | |
| Interfamily Deed Transfer | -- | -- | |
| Deed | $121,000 | -- | |
| Deed | $1,400 | -- |
Mortgage History
| Date | Status | Loan Amount | Loan Type |
|---|---|---|---|
| Open | $279,000 | New Conventional | |
| Previous Owner | $207,109 | VA | |
| Previous Owner | $195,000 | VA | |
| Previous Owner | $95,200 | New Conventional | |
| Previous Owner | $99,200 | New Conventional |
Property History
| Date | Event | Price | Change | Sq Ft Price |
|---|---|---|---|---|
| 08/09/2024 08/09/24 | Sold | $310,000 | -4.6% | $141 / Sq Ft |
| 06/28/2024 06/28/24 | Price Changed | $325,000 | -4.1% | $148 / Sq Ft |
| 06/06/2024 06/06/24 | Price Changed | $339,000 | -3.1% | $154 / Sq Ft |
| 05/21/2024 05/21/24 | For Sale | $349,990 | +72.6% | $159 / Sq Ft |
| 09/21/2018 09/21/18 | Sold | $202,750 | -3.5% | $92 / Sq Ft |
| 08/12/2018 08/12/18 | Pending | -- | -- | -- |
| 06/29/2018 06/29/18 | For Sale | $210,000 | +7.7% | $95 / Sq Ft |
| 03/28/2018 03/28/18 | Sold | $195,000 | -2.5% | $89 / Sq Ft |
| 02/25/2018 02/25/18 | Pending | -- | -- | -- |
| 02/09/2018 02/09/18 | For Sale | $200,000 | -- | $91 / Sq Ft |
Tax History Compared to Growth
Tax History
| Year | Tax Paid | Tax Assessment Tax Assessment Total Assessment is a certain percentage of the fair market value that is determined by local assessors to be the total taxable value of land and additions on the property. | Land | Improvement |
|---|---|---|---|---|
| 2024 | $1,578 | $7,600 | $920 | $6,680 |
| 2023 | $1,578 | $7,600 | $920 | $6,680 |
| 2022 | $1,463 | $7,600 | $920 | $6,680 |
| 2021 | $1,660 | $7,600 | $920 | $6,680 |
| 2020 | $1,790 | $7,800 | $1,200 | $6,600 |
| 2019 | $4,336 | $11,690 | $1,790 | $9,900 |
| 2018 | $1,223 | $5,240 | $920 | $4,320 |
| 2017 | $1,209 | $5,240 | $920 | $4,320 |
| 2016 | $1,158 | $131,010 | $23,000 | $108,010 |
| 2015 | $1,062 | $131,010 | $23,000 | $108,010 |
| 2014 | $1,121 | $142,290 | $23,000 | $119,290 |
Agents Affiliated with this Home
-
Pamela Borghesani
P
Seller's Agent in 2024
Pamela Borghesani
Bluefield Realty Group
(413) 262-5850
4 in this area
99 Total Sales
-
John Armstrong

Buyer's Agent in 2024
John Armstrong
Wilson Associates
(864) 640-8700
3 in this area
68 Total Sales
-
Jack Sparkman

Seller's Agent in 2018
Jack Sparkman
North Group Real Estate
(864) 423-3758
5 in this area
118 Total Sales
-
Dan Hamilton

Seller's Agent in 2018
Dan Hamilton
Keller Williams Grv Upst
(864) 527-7685
32 in this area
454 Total Sales
-
C
Seller Co-Listing Agent in 2018
Carissa Davis
Keller Williams Grv Upst
-
Zach Brinson

Buyer's Agent in 2018
Zach Brinson
Keller Williams Grv Upst
(864) 915-2946
2 in this area
66 Total Sales
Map
Source: Greater Greenville Association of REALTORS®
MLS Number: 1527346
APN: T033.00-02-287.00
- 314 Heathwood Dr
- 106 Bedford Dr
- 11 Confederate Cir
- 507 Avon Dr
- 13 Bedford Ln
- 20 Buckingham Way
- 132 Trent Dr
- 25 Amy Ln
- 153 White Bark Way
- 5 Crowndale Ct
- 620 Creighton Dr
- 102 Crowndale Dr
- 107 Gray Fox Square
- 6 Red Bark Ct
- 5 Belgrave Close
- 31 Harvest Bell Ln
- 224 Jones Rd
- 6 Milford Ct
- 200 Button Willow St
- 2 Hillbrook Rd
