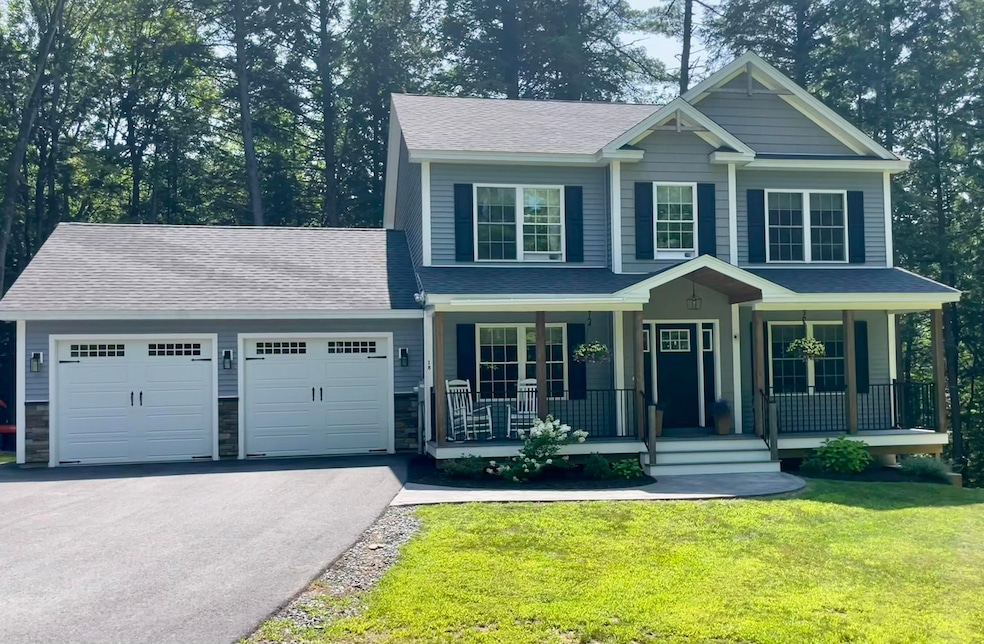
18 Very Mill Rd Spofford, NH 03462
Estimated payment $3,378/month
Highlights
- Colonial Architecture
- Porch
- Laundry Room
- Deck
- Walk-In Closet
- Kitchen Island
About This Home
Move right into this gorgeous 3-year-old home, just minutes from Keene and Brattleboro. With 3 bedrooms, 3 baths, and a covered front farmers porch, this move-in-ready property blends modern comfort with timeless charm.
The first floor offers an open-concept layout with a stylish white Shaker kitchen featuring granite countertops, a large island, and stainless steel appliances. Sliding glass doors open to a Trex deck(20x10) and backyard. Also on first floor is a half bath with laundry, custom entryway cubbies, and luxury vinyl plank flooring add convenience and style.
Upstairs, the spacious primary suite boasts a walk-in closet and private bath with a double granite vanity and 5' tub/shower. Two additional bedrooms and another full bath complete the second floor.
Additional highlights include a two-car attached garage, a newly paved driveway, high-efficiency propane heat, and a peaceful yard bordering a babbling brook. Delayed Showings start at open house on September 7, 2025 from 4pm-6pm
Home Details
Home Type
- Single Family
Est. Annual Taxes
- $6,800
Year Built
- Built in 2022
Lot Details
- 0.86 Acre Lot
- Garden
Parking
- 2 Car Garage
Home Design
- Colonial Architecture
- Wood Frame Construction
Interior Spaces
- Property has 2 Levels
- Family Room
- Dining Room
- Laminate Flooring
Kitchen
- Range Hood
- Microwave
- Dishwasher
- Kitchen Island
Bedrooms and Bathrooms
- 3 Bedrooms
- En-Suite Bathroom
- Walk-In Closet
Laundry
- Laundry Room
- Dryer
- Washer
Basement
- Basement Fills Entire Space Under The House
- Interior Basement Entry
Outdoor Features
- Deck
- Porch
Schools
- Chesterfield Elementary And Middle School
- Keene High School
Utilities
- Baseboard Heating
- Underground Utilities
- Drilled Well
- Septic Tank
- Leach Field
Listing and Financial Details
- Legal Lot and Block 2,518 / c002
- Assessor Parcel Number 8
Map
Home Values in the Area
Average Home Value in this Area
Tax History
| Year | Tax Paid | Tax Assessment Tax Assessment Total Assessment is a certain percentage of the fair market value that is determined by local assessors to be the total taxable value of land and additions on the property. | Land | Improvement |
|---|---|---|---|---|
| 2024 | $6,048 | $298,800 | $76,200 | $222,600 |
| 2023 | $5,922 | $298,800 | $76,200 | $222,600 |
| 2022 | $895 | $46,100 | $46,100 | $0 |
| 2021 | $876 | $46,100 | $46,100 | $0 |
| 2020 | $846 | $37,400 | $37,400 | $0 |
| 2019 | $1,036 | $46,400 | $46,400 | $0 |
| 2018 | $935 | $46,400 | $46,400 | $0 |
| 2016 | $986 | $46,400 | $46,400 | $0 |
| 2014 | $1,148 | $51,700 | $51,700 | $0 |
Property History
| Date | Event | Price | Change | Sq Ft Price |
|---|---|---|---|---|
| 09/02/2025 09/02/25 | For Sale | $520,000 | +13.3% | $308 / Sq Ft |
| 04/06/2023 04/06/23 | Sold | $459,000 | -6.3% | $272 / Sq Ft |
| 03/20/2023 03/20/23 | Pending | -- | -- | -- |
| 03/08/2023 03/08/23 | For Sale | $489,900 | 0.0% | $290 / Sq Ft |
| 03/08/2023 03/08/23 | Price Changed | $489,900 | +6.7% | $290 / Sq Ft |
| 01/17/2023 01/17/23 | Off Market | $459,000 | -- | -- |
| 12/01/2022 12/01/22 | Price Changed | $499,975 | -3.8% | $296 / Sq Ft |
| 11/16/2022 11/16/22 | Price Changed | $519,900 | -2.5% | $308 / Sq Ft |
| 10/17/2022 10/17/22 | Price Changed | $532,995 | -0.9% | $316 / Sq Ft |
| 09/26/2022 09/26/22 | Price Changed | $537,995 | -0.4% | $319 / Sq Ft |
| 09/16/2022 09/16/22 | For Sale | $539,995 | -- | $320 / Sq Ft |
Purchase History
| Date | Type | Sale Price | Title Company |
|---|---|---|---|
| Warranty Deed | $280,000 | -- | |
| Warranty Deed | $22,600 | -- | |
| Warranty Deed | $280,000 | -- |
Mortgage History
| Date | Status | Loan Amount | Loan Type |
|---|---|---|---|
| Open | $274,725 | FHA | |
| Closed | $274,725 | FHA |
Similar Homes in the area
Source: PrimeMLS
MLS Number: 5059314
APN: CHFD-000008-C000002-000518
- 21 Valley Park Dr
- 242 Edgar Rd
- 15 Mulligan Right of Way
- 528 N Shore Rd
- 36 Canal St
- 462 Spofford Rd
- 46 N Shore Rd
- 40 N Shore Rd
- 28 Owens Dr Unit 54
- 28 Owens Dr Unit 101
- 28 Owens Dr Unit 52
- 178 Forest Ave
- 15 Forestview Rd
- 571 Hurricane Rd
- 41 Mountainview Rd
- 81 Summit Ridge Dr
- 38 Stonehouse Ln Unit A
- 32a Stonehouse Ln
- 90A Bradford Rd
- 90 Bradford Rd
- 18 Namaschaug Landing
- 742 W Swanzey Rd
- 477 Route 63
- 569 West St Unit A
- 323 Matthews Rd
- 311-323 Maple Ave
- 21 Winchester Ct
- 222 West St Unit A203
- 222 West St Unit 217
- 222 West St
- 57 Winchester St
- 113 Cross St Unit 113 Cross St
- 3 Central Square Unit 105
- 12 Union St
- 134 Washington St
- 62 Roxbury St
- 47 Spring St Unit 2b
- 68 South St Unit 1
- 35 Page St Unit 35 Page Street
- 30 Jennison St Unit 1






