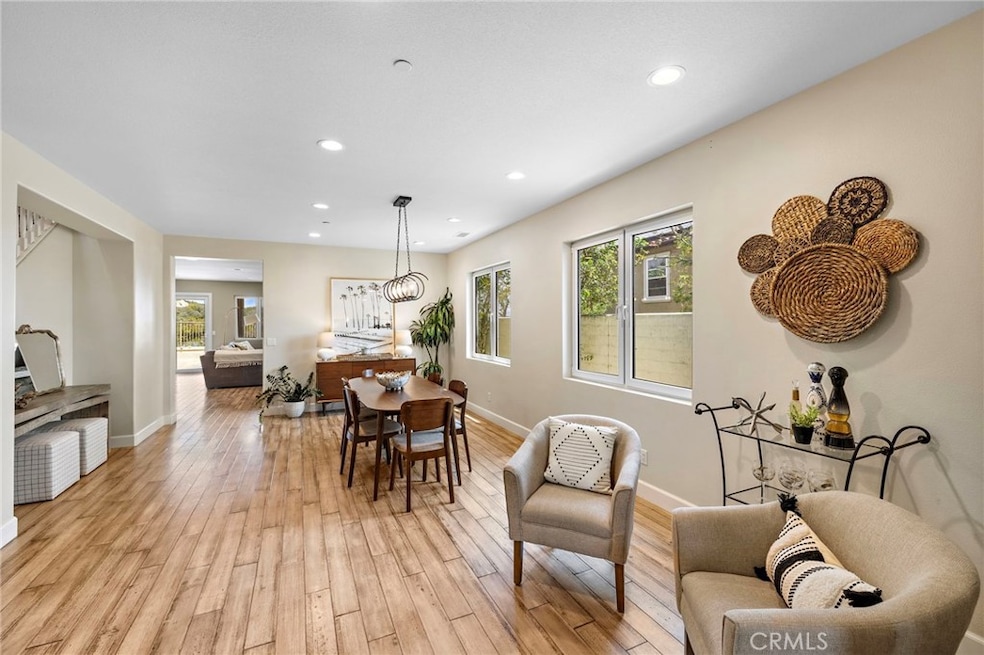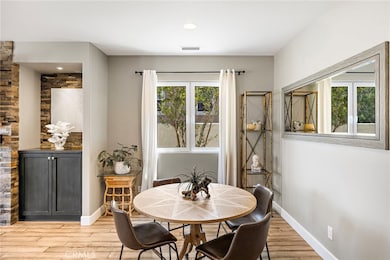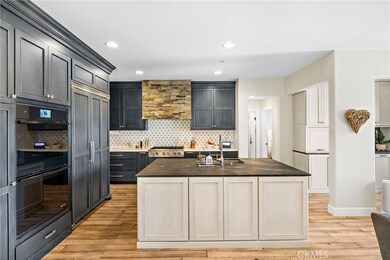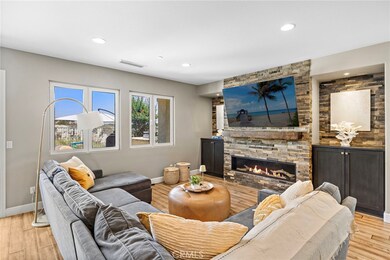18 Via Belleza San Clemente, CA 92673
Talega NeighborhoodEstimated payment $13,005/month
Highlights
- Fitness Center
- Spa
- Open Floorplan
- Vista Del Mar Elementary School Rated A
- Primary Bedroom Suite
- Canyon View
About This Home
Welcome to 18 Via Belleza, where luxury, comfort, and California coastal living unite. Situated in the heart of Talega, one of San Clemente’s most sought-after communities, this stunning 5-bedroom, 3-bathroom home offers refined interiors, thoughtful upgrades, and sweeping canyon views, all just moments from the world-renowned beaches and vibrant charm of downtown San Clemente. Inside, the home impresses with a completely reimagined chef’s kitchen. Every detail has been considered, from the deep 42” storage drawers to the lineup of professional-grade appliances: 35” Capital range with hood, a spacious 48” Viking refrigerator, Bosch dishwasher, and JennAir Noir double ovens. A timeless marble backsplash pairs beautifully with a mix of quartz and soapstone counters. Beyond the surface beauty, the kitchen is loaded with clever, hidden features that make everyday cooking a joy such as discreet electrical outlets and a custom pull-out rack for pots and pans. A spacious walk-in pantry completes the space. The adjoining breakfast bar area continues the thoughtful design with appliance garages to keep your coffee and kitchen essentials tucked away. The kitchen flows into the welcoming family room with a cozy gas fireplace that make the perfect space for gatherings or relaxed evenings at home. The downstairs also features a spacious formal dining/living room, a guest bedroom with a gorgeous full bath and an expanded front room unique to this home. Upstairs, the luxurious primary suite is a sanctuary unto itself, complete with a spa-inspired bathroom featuring dual vanities, a freestanding jetted tub, modern lighting and two walk-in closets. A Dutch door opens to a private balcony overlooking peaceful canyon vistas. Three additional bedrooms and a full laundry room with a utility sink complete the upper level. As you step into the expansive backyard you’ll experience outdoor living at its finest. Whether you're hosting a summer barbecue or enjoying your morning coffee, this space was designed to make every moment feel special. Included with the home are professionally designed architectural plans for a luxury pool and outdoor entertaining area — saving you time and bringing your dream yard one step closer to reality. Additional highlights include: owned solar panels, tankless water heater, whole-house water softener, and 3-car tandem garage. Located near hiking and biking trails, Talega’s resort-style pools and parks, and top-rated Vista Del Mar schools.
Listing Agent
Onyx Homes Brokerage Phone: 949-235-1897 License #02112974 Listed on: 07/16/2025

Home Details
Home Type
- Single Family
Year Built
- Built in 2002
Lot Details
- 6,113 Sq Ft Lot
- Density is up to 1 Unit/Acre
HOA Fees
- $267 Monthly HOA Fees
Parking
- 3 Car Attached Garage
Home Design
- Entry on the 1st floor
- Turnkey
- Planned Development
- Slab Foundation
- Concrete Roof
Interior Spaces
- 3,114 Sq Ft Home
- 2-Story Property
- Open Floorplan
- Built-In Features
- Family Room Off Kitchen
- Living Room with Fireplace
- Bonus Room
- Storage
- Canyon Views
Kitchen
- Open to Family Room
- Walk-In Pantry
- Double Convection Oven
- Six Burner Stove
- Built-In Range
- Bosch Dishwasher
- Dishwasher
- Viking Appliances
- Kitchen Island
- Stone Countertops
- Pots and Pans Drawers
- Built-In Trash or Recycling Cabinet
Flooring
- Tile
- Vinyl
Bedrooms and Bathrooms
- 5 Bedrooms | 1 Main Level Bedroom
- Primary Bedroom Suite
- Upgraded Bathroom
- In-Law or Guest Suite
- 3 Full Bathrooms
- Freestanding Bathtub
- Soaking Tub
- Separate Shower
Laundry
- Laundry Room
- Laundry on upper level
Outdoor Features
- Spa
- Balcony
- Concrete Porch or Patio
- Outdoor Grill
Utilities
- Central Heating and Cooling System
- 220 Volts in Garage
Listing and Financial Details
- Tax Lot 6
- Tax Tract Number 14226
- Assessor Parcel Number 70123123
- $3,089 per year additional tax assessments
Community Details
Overview
- Talega Maintenance Corporation Association, Phone Number (949) 361-8466
- Tmc HOA
- Miraleste Subdivision
- Maintained Community
Amenities
- Community Fire Pit
- Community Barbecue Grill
- Picnic Area
- Clubhouse
Recreation
- Tennis Courts
- Pickleball Courts
- Community Playground
- Fitness Center
- Community Pool
- Community Spa
- Hiking Trails
- Bike Trail
Map
Home Values in the Area
Average Home Value in this Area
Tax History
| Year | Tax Paid | Tax Assessment Tax Assessment Total Assessment is a certain percentage of the fair market value that is determined by local assessors to be the total taxable value of land and additions on the property. | Land | Improvement |
|---|---|---|---|---|
| 2025 | $23,837 | $2,101,608 | $1,616,927 | $484,681 |
| 2024 | $23,837 | $2,060,400 | $1,585,222 | $475,178 |
| 2023 | $10,942 | $796,890 | $384,720 | $412,170 |
| 2022 | $10,724 | $781,265 | $377,176 | $404,089 |
| 2021 | $10,506 | $765,947 | $369,781 | $396,166 |
| 2020 | $10,373 | $758,094 | $365,990 | $392,104 |
| 2019 | $10,129 | $743,230 | $358,814 | $384,416 |
| 2018 | $9,812 | $717,537 | $351,779 | $365,758 |
| 2017 | $9,612 | $703,468 | $344,881 | $358,587 |
| 2016 | $9,782 | $689,675 | $338,119 | $351,556 |
| 2015 | $9,856 | $679,316 | $333,040 | $346,276 |
| 2014 | $9,671 | $666,010 | $326,517 | $339,493 |
Property History
| Date | Event | Price | List to Sale | Price per Sq Ft | Prior Sale |
|---|---|---|---|---|---|
| 10/15/2025 10/15/25 | Price Changed | $2,050,000 | -4.7% | $658 / Sq Ft | |
| 10/11/2025 10/11/25 | Price Changed | $2,150,000 | -4.4% | $690 / Sq Ft | |
| 09/19/2025 09/19/25 | Price Changed | $2,250,000 | -3.2% | $723 / Sq Ft | |
| 07/16/2025 07/16/25 | For Sale | $2,325,000 | +15.1% | $747 / Sq Ft | |
| 02/09/2023 02/09/23 | Sold | $2,020,000 | -3.6% | $649 / Sq Ft | View Prior Sale |
| 01/03/2023 01/03/23 | For Sale | $2,095,000 | -- | $673 / Sq Ft |
Purchase History
| Date | Type | Sale Price | Title Company |
|---|---|---|---|
| Grant Deed | $2,020,000 | First American Title | |
| Interfamily Deed Transfer | -- | First American Title Company | |
| Interfamily Deed Transfer | -- | First Amer Ttl Co Res Div | |
| Interfamily Deed Transfer | -- | None Available | |
| Interfamily Deed Transfer | -- | None Available | |
| Interfamily Deed Transfer | -- | None Available | |
| Grant Deed | $650,000 | Stewart Title Irvine | |
| Interfamily Deed Transfer | -- | None Available | |
| Interfamily Deed Transfer | -- | First American Title Co | |
| Grant Deed | $575,500 | First American Title Co |
Mortgage History
| Date | Status | Loan Amount | Loan Type |
|---|---|---|---|
| Open | $670,000 | New Conventional | |
| Previous Owner | $765,000 | New Conventional | |
| Previous Owner | $585,000 | New Conventional | |
| Previous Owner | $631,755 | FHA | |
| Previous Owner | $431,250 | Stand Alone First |
Source: California Regional Multiple Listing Service (CRMLS)
MLS Number: OC25160062
APN: 701-231-23
- 473 Camino Flora Vista
- 31 Calle Vista Del Sol
- 21 Calle Vista Del Sol
- 12 Calle Angelitos
- 16 Via Elda
- 68 Avenida Cristal
- 33 Calle Pelicano
- 33 Paseo Lerida
- 100 Via Monte Picayo
- 24 Via Carina
- 21 Corte Lomas Verdes
- 15 Calle Alumbrado
- 16 Via Destino
- 62 Via Almeria
- 14 Via Almeria Unit 68
- 55 Via Cartaya Unit 130
- 10 Calle Verdadero
- 36 Via Divertirse
- 15 Calle Gaulteria
- 14 Chapital
- 26 Via Fontibre
- 120 Calle Amistad
- 12 Avenida Reflexion
- 10 Corte Pasillo
- 14 Calle Mattis
- 16 Paseo Del Rey Unit 16 paseo del rey
- 15 Via Abajar
- 1 Via Santander
- 1 Calle Saltamontes
- 73 Calle Sol
- 1070 Calle Del Cerro
- 1046 Calle Del Cerro #403
- 1062 Calle Del Cerro Unit 1217
- 6009 Camino Tierra
- 240 Avenida Vista Montana
- 2200 Via Iris
- 2745 Penasco
- 2004 Via Solona
- 710 Avenida Columbo
- 2945 Via Blanco






