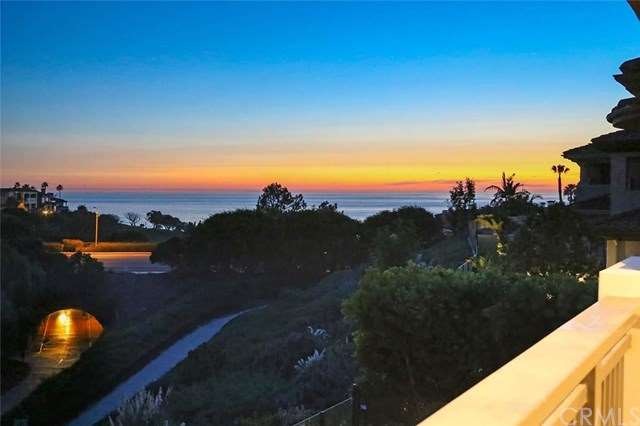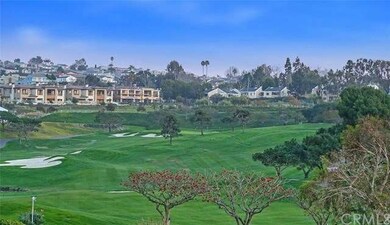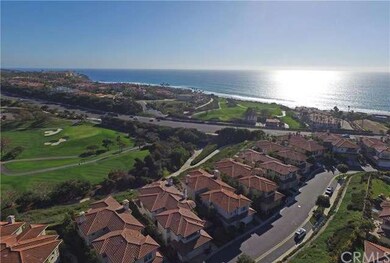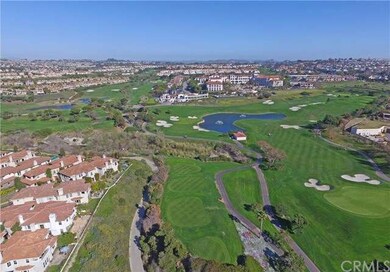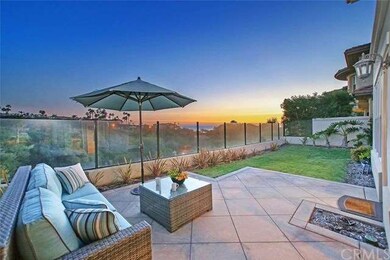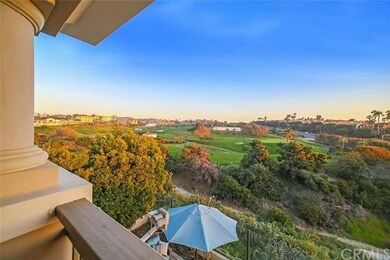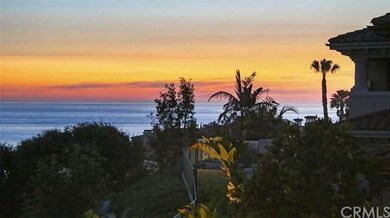
18 Via Corsica Dana Point, CA 92629
Monarch Beach NeighborhoodHighlights
- Ocean View
- Property has ocean access
- Ocean Side of Freeway
- Moulton Elementary Rated A
- Primary Bedroom Suite
- Gated Community
About This Home
As of December 2017Spectacular ocean and front row golf course views from this beautiful home and resort setting within the prestigious gated community of Pointe Monarch. Private access to a walking/biking trail leads you in minutes to one of the finest beaches or to the world class St Regis Resort with restaurants, spa/fitness center and golf course. Quality upgrades include hardwood floors and gourmet kitchen with center island, breakfast nook, granite counters and appliances from Sub Zero and Dacor. The adjacent family room with fireplace and French doors lead to the ocean/golf course view terrace. The entry foyer opens to an interior courtyard and formal living/dining rooms with raised fireplace. A main floor bedroom with ensuite bath is perfect for guests. A curved staircase leads to a large loft. The master suite features retreat, fireplace and balcony with stunning views of the Pacific, Catalina Island and fairways of the Monarch Beach Golf Course. The master bath offers spa tub and custom walk in closet. 2 additional bedrooms with ensuite baths are on the 2nd level and one could be a second master. Opportunity to join the private Monarch Bay Beach Club with St. Regis resort privileges. Adjacent to Gelsons Market, restaurants with close proximity to Dana Point Harbor
Property Details
Home Type
- Condominium
Est. Annual Taxes
- $31,886
Year Built
- Built in 2004
Lot Details
- Property fronts a private road
- No Common Walls
- Cul-De-Sac
- Glass Fence
- Block Wall Fence
- Sprinkler System
HOA Fees
- $397 Monthly HOA Fees
Parking
- 3 Car Direct Access Garage
- Parking Available
- Guest Parking
Property Views
- Ocean
- Lake
- Catalina
- Panoramic
- City Lights
- Golf Course
- Woods
- Hills
Home Design
- Mediterranean Architecture
- Turnkey
- Slab Foundation
- Tile Roof
- Stucco
Interior Spaces
- 4,440 Sq Ft Home
- Open Floorplan
- Built-In Features
- Cathedral Ceiling
- Recessed Lighting
- Custom Window Coverings
- French Doors
- Formal Entry
- Family Room with Fireplace
- Family Room Off Kitchen
- Living Room
- Dining Room with Fireplace
- Home Office
- Loft
- Bonus Room
- Atrium Room
- Home Security System
Kitchen
- Breakfast Area or Nook
- Open to Family Room
- Breakfast Bar
- Double Oven
- Six Burner Stove
- Gas Cooktop
- Microwave
- Ice Maker
- Dishwasher
- Kitchen Island
- Granite Countertops
- Disposal
Flooring
- Wood
- Carpet
- Stone
Bedrooms and Bathrooms
- 4 Bedrooms
- Main Floor Bedroom
- Fireplace in Primary Bedroom Retreat
- Primary Bedroom Suite
- Double Master Bedroom
- Walk-In Closet
Laundry
- Laundry Room
- Gas And Electric Dryer Hookup
Outdoor Features
- Property has ocean access
- Ocean Side of Freeway
- Balcony
- Deck
- Concrete Porch or Patio
- Terrace
Utilities
- Forced Air Heating and Cooling System
- Vented Exhaust Fan
Listing and Financial Details
- Tax Lot 9
- Tax Tract Number 14605
- Assessor Parcel Number 93936749
Community Details
Overview
- 43 Units
Recreation
- Hiking Trails
- Bike Trail
Security
- Controlled Access
- Gated Community
- Carbon Monoxide Detectors
- Fire and Smoke Detector
Ownership History
Purchase Details
Home Financials for this Owner
Home Financials are based on the most recent Mortgage that was taken out on this home.Purchase Details
Home Financials for this Owner
Home Financials are based on the most recent Mortgage that was taken out on this home.Purchase Details
Home Financials for this Owner
Home Financials are based on the most recent Mortgage that was taken out on this home.Similar Homes in Dana Point, CA
Home Values in the Area
Average Home Value in this Area
Purchase History
| Date | Type | Sale Price | Title Company |
|---|---|---|---|
| Grant Deed | $2,630,000 | Chicago Title Co | |
| Grant Deed | $2,318,000 | Western Resources Title Co | |
| Grant Deed | $2,710,000 | First American Title Co |
Mortgage History
| Date | Status | Loan Amount | Loan Type |
|---|---|---|---|
| Previous Owner | $1,555,000 | Adjustable Rate Mortgage/ARM | |
| Previous Owner | $5,000,000 | Credit Line Revolving | |
| Previous Owner | $729,750 | New Conventional | |
| Previous Owner | $1,350,000 | Purchase Money Mortgage |
Property History
| Date | Event | Price | Change | Sq Ft Price |
|---|---|---|---|---|
| 03/01/2019 03/01/19 | Rented | $8,500 | -2.9% | -- |
| 02/22/2019 02/22/19 | For Rent | $8,750 | 0.0% | -- |
| 12/28/2017 12/28/17 | Sold | $2,630,000 | -5.2% | $592 / Sq Ft |
| 12/13/2017 12/13/17 | Pending | -- | -- | -- |
| 12/05/2017 12/05/17 | For Sale | $2,775,000 | +19.7% | $625 / Sq Ft |
| 09/02/2016 09/02/16 | Sold | $2,317,900 | -6.9% | $522 / Sq Ft |
| 06/15/2016 06/15/16 | Pending | -- | -- | -- |
| 06/15/2016 06/15/16 | For Sale | $2,490,000 | 0.0% | $561 / Sq Ft |
| 05/25/2016 05/25/16 | For Sale | $2,490,000 | 0.0% | $561 / Sq Ft |
| 05/10/2016 05/10/16 | Pending | -- | -- | -- |
| 02/15/2016 02/15/16 | For Sale | $2,490,000 | -- | $561 / Sq Ft |
Tax History Compared to Growth
Tax History
| Year | Tax Paid | Tax Assessment Tax Assessment Total Assessment is a certain percentage of the fair market value that is determined by local assessors to be the total taxable value of land and additions on the property. | Land | Improvement |
|---|---|---|---|---|
| 2025 | $31,886 | $2,992,488 | $2,024,153 | $968,335 |
| 2024 | $31,886 | $2,933,812 | $1,984,463 | $949,349 |
| 2023 | $31,036 | $2,876,287 | $1,945,552 | $930,735 |
| 2022 | $30,368 | $2,819,890 | $1,907,404 | $912,486 |
| 2021 | $30,005 | $2,764,599 | $1,870,004 | $894,595 |
| 2020 | $29,391 | $2,736,252 | $1,850,829 | $885,423 |
| 2019 | $28,442 | $2,682,600 | $1,814,538 | $868,062 |
| 2018 | $27,960 | $2,630,000 | $1,778,958 | $851,042 |
| 2017 | $24,773 | $2,317,900 | $1,457,920 | $859,980 |
| 2016 | $23,338 | $2,299,947 | $1,551,478 | $748,469 |
| 2015 | $24,067 | $2,265,400 | $1,528,173 | $737,227 |
| 2014 | $24,092 | $2,265,400 | $1,528,173 | $737,227 |
Agents Affiliated with this Home
-
Janet Haigg

Seller's Agent in 2019
Janet Haigg
Coldwell Banker Realty
(949) 235-9211
25 Total Sales
-
Candice Blair

Seller Co-Listing Agent in 2019
Candice Blair
Niguel Point Properties
(949) 216-0055
2 Total Sales
-
James Scarcelli

Buyer's Agent in 2019
James Scarcelli
Realty One Group West
(949) 413-3380
4 in this area
17 Total Sales
-
Robert Wolff

Seller's Agent in 2017
Robert Wolff
Harcourts Prime Properties
(949) 599-1700
57 in this area
227 Total Sales
-
Justin Green

Seller Co-Listing Agent in 2017
Justin Green
Harcourts Prime Properties
(949) 542-3288
7 in this area
183 Total Sales
-
Dean Lueck

Seller's Agent in 2016
Dean Lueck
Compass
(949) 275-1801
3 in this area
140 Total Sales
Map
Source: California Regional Multiple Listing Service (CRMLS)
MLS Number: OC16032462
APN: 939-367-49
- 42 Via Corsica
- 51 Ritz Cove Dr
- 23277 Atlantis Way
- 75 Ritz Cove Dr
- 31 Monarch Bay Dr
- 14 Ritz Cove Dr
- 60 Ritz Cove Dr
- 96 Ritz Cove Dr
- 70 Ritz Cove Dr
- 144 Monarch Bay Dr
- 71 Ritz Cove Dr
- 126 Monarch Bay Dr
- 32661 Caribbean Dr
- 129 Monarch Bay Dr
- 75 Monarch Beach Resort S
- 51 Monarch Beach Resort S
- 60 Corniche Dr Unit C
- 32702 Seven Seas Dr
- 5 Monaco
- 130 Monarch Bay Dr
