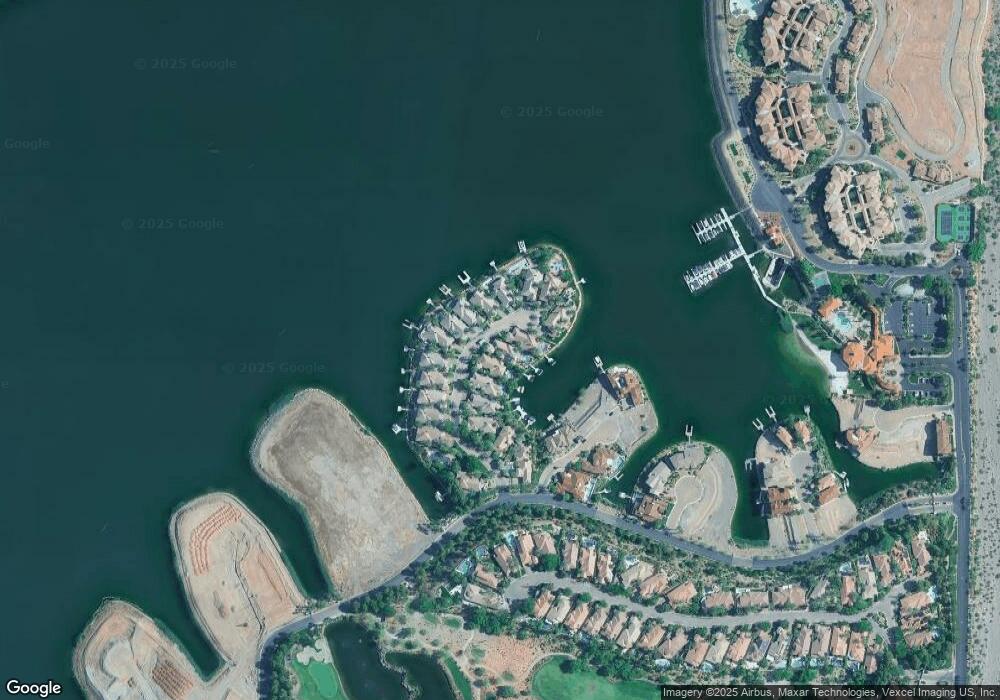
$1,139,500
- 4 Beds
- 4.5 Baths
- 3,133 Sq Ft
- 3 Hilltop Crest St
- Henderson, NV
STUNNING LAKE LAS VEGAS LUXURY HOME ON ELEVATED LOT WITH GORGEOUS LAS VEGAS STRIP & MOUNTAIN VIEWS*WITHIN THE GATED COMMUNITY OF THE PEAKS AT LAKE LAS VEGAS*$25K SPORT CLUB MEMBERSHIP IS PAID FOR, MONTHLY COST IS $185 IF BUYERS CONTINUE*BRAND-NEW INTERIOR PAINT*UPGRADED FANS, LIGHTING, FIXTURES, DOORS & STAIR RAILING*ISLAND KITCHEN WITH STAINLESS-STEEL APPLIANCES & WALK-IN PANTRY*SPACIOUS LIVING
Melissa Zimbelman LUXE International Realty
