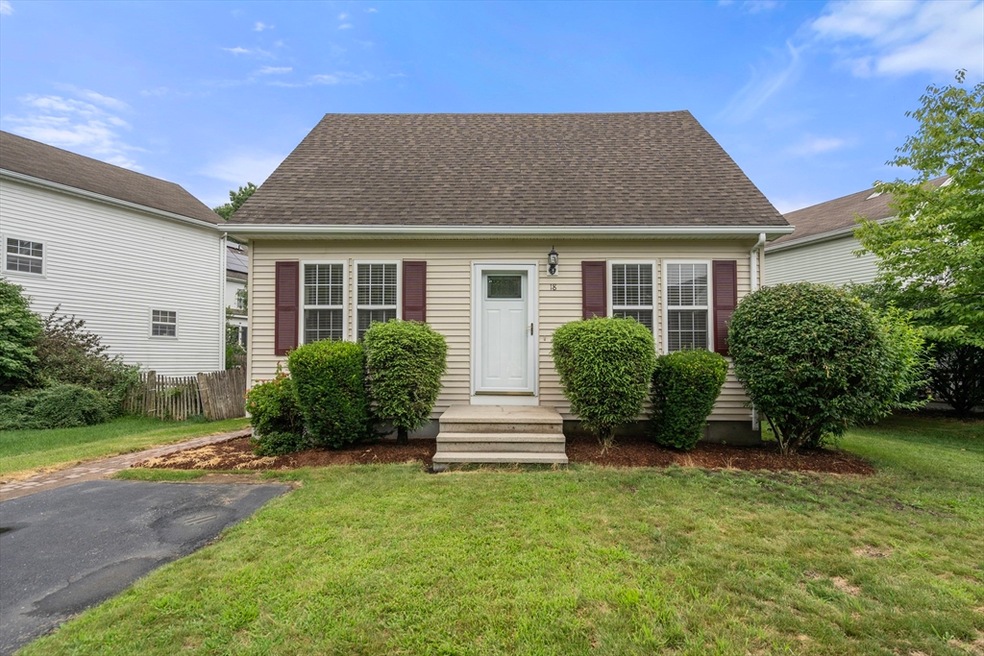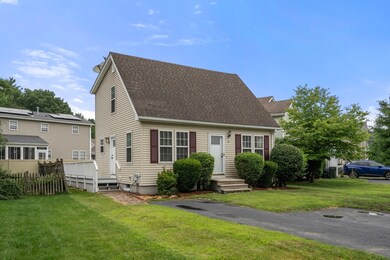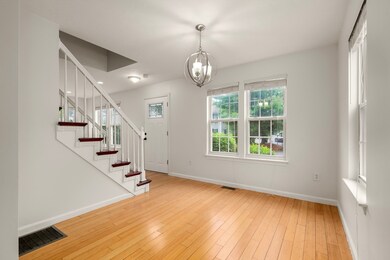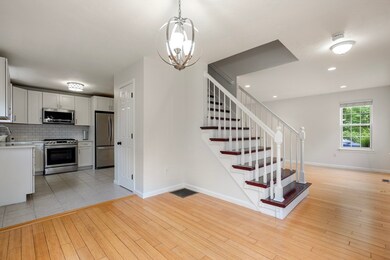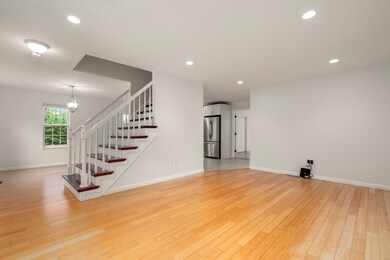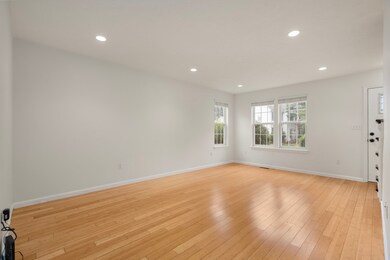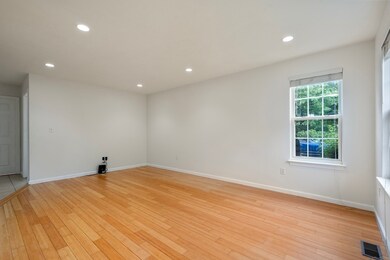
18 Violetwood Cir Marlborough, MA 01752
Highlights
- Open Floorplan
- Property is near public transit
- Wood Flooring
- Deck
- Cathedral Ceiling
- Main Floor Primary Bedroom
About This Home
As of August 2024Contemporary Cape located in a wonderful Neighborhood features three levels of living & an Open & Flexible Floor Plan on the 1st Floor. Through the Front Door of this Fabulous Home & you will see a Large Living Room on one side & a Dining Room on the other both with Bamboo Floors 7 loads of Windows to let in the natural Light! A Spacious Remodeled Kitchen (2022) flows beautifully from both & features Newer Cabinets, Countertops & Stainless Steel Appliances. Set in the Rear of the Home sits the Primary Bedroom with a Cathedral Ceiling, Double Closet & a Slider to the Rear Deck. This Room could also be used as a family Room or Guestroom with a Renovated Full Bath right nearby! The 2nd Level features Two Large Bedrooms & a Full Bath. The Lower Level Boasts a Large Family Room recently painted with a Luxury Vinyl Wood Plank Floor (2021).Hot Water Heater (2024).Enjoy your private Fenced in Rear Yard. Located in East Marlborough near the Sudbury Line not far from many Shops & Restaurants!
Last Agent to Sell the Property
Coldwell Banker Realty - Sudbury Listed on: 07/10/2024

Home Details
Home Type
- Single Family
Est. Annual Taxes
- $4,375
Year Built
- Built in 1997 | Remodeled
HOA Fees
- $75 Monthly HOA Fees
Home Design
- Frame Construction
- Shingle Roof
Interior Spaces
- 1,791 Sq Ft Home
- 3-Story Property
- Open Floorplan
- Cathedral Ceiling
- Recessed Lighting
- Insulated Windows
- Sliding Doors
- Insulated Doors
- Washer and Gas Dryer Hookup
Kitchen
- Range<<rangeHoodToken>>
- Dishwasher
- Stainless Steel Appliances
- Upgraded Countertops
Flooring
- Wood
- Wall to Wall Carpet
- Ceramic Tile
- Vinyl
Bedrooms and Bathrooms
- 3 Bedrooms
- Primary Bedroom on Main
- Walk-In Closet
- 2 Full Bathrooms
- <<tubWithShowerToken>>
Basement
- Exterior Basement Entry
- Laundry in Basement
Parking
- 3 Car Parking Spaces
- Off-Street Parking
Schools
- Kane Elementary School
- Whitcomb Middle School
- Marlboro High School
Utilities
- Forced Air Heating and Cooling System
- 1 Cooling Zone
- 2 Heating Zones
- Heating System Uses Natural Gas
Additional Features
- Deck
- Property is near public transit
Listing and Financial Details
- Assessor Parcel Number 4309881
Community Details
Overview
- Association fees include road maintenance
- Rose Ponte Community
Amenities
- Shops
Recreation
- Park
Ownership History
Purchase Details
Purchase Details
Home Financials for this Owner
Home Financials are based on the most recent Mortgage that was taken out on this home.Purchase Details
Home Financials for this Owner
Home Financials are based on the most recent Mortgage that was taken out on this home.Similar Homes in Marlborough, MA
Home Values in the Area
Average Home Value in this Area
Purchase History
| Date | Type | Sale Price | Title Company |
|---|---|---|---|
| Deed | -- | -- | |
| Deed | -- | -- | |
| Deed | $265,000 | -- | |
| Deed | $265,000 | -- | |
| Deed | $133,400 | -- |
Mortgage History
| Date | Status | Loan Amount | Loan Type |
|---|---|---|---|
| Open | $432,000 | Purchase Money Mortgage | |
| Closed | $432,000 | Purchase Money Mortgage | |
| Closed | $30,000 | Second Mortgage Made To Cover Down Payment | |
| Closed | $210,000 | New Conventional | |
| Closed | $191,600 | No Value Available | |
| Previous Owner | $212,000 | Purchase Money Mortgage | |
| Previous Owner | $113,400 | Purchase Money Mortgage |
Property History
| Date | Event | Price | Change | Sq Ft Price |
|---|---|---|---|---|
| 08/20/2024 08/20/24 | Sold | $540,000 | +4.0% | $302 / Sq Ft |
| 07/17/2024 07/17/24 | Pending | -- | -- | -- |
| 07/10/2024 07/10/24 | For Sale | $519,000 | +97.7% | $290 / Sq Ft |
| 05/30/2013 05/30/13 | Sold | $262,500 | -1.9% | $193 / Sq Ft |
| 03/26/2013 03/26/13 | Pending | -- | -- | -- |
| 03/21/2013 03/21/13 | For Sale | $267,500 | -- | $197 / Sq Ft |
Tax History Compared to Growth
Tax History
| Year | Tax Paid | Tax Assessment Tax Assessment Total Assessment is a certain percentage of the fair market value that is determined by local assessors to be the total taxable value of land and additions on the property. | Land | Improvement |
|---|---|---|---|---|
| 2025 | $4,808 | $487,600 | $0 | $487,600 |
| 2024 | $4,376 | $427,300 | $0 | $427,300 |
| 2023 | $4,576 | $396,500 | $0 | $396,500 |
| 2022 | $4,024 | $306,700 | $0 | $306,700 |
| 2021 | $4,081 | $295,700 | $0 | $295,700 |
| 2020 | $3,975 | $280,300 | $0 | $280,300 |
| 2019 | $3,918 | $278,500 | $0 | $278,500 |
| 2018 | $3,928 | $268,500 | $0 | $268,500 |
| 2017 | $3,763 | $245,600 | $0 | $245,600 |
| 2016 | $3,682 | $240,000 | $0 | $240,000 |
| 2015 | $3,352 | $212,700 | $0 | $212,700 |
Agents Affiliated with this Home
-
Rachel Bodner

Seller's Agent in 2024
Rachel Bodner
Coldwell Banker Realty - Sudbury
(978) 505-1466
178 Total Sales
-
Heather Manero

Buyer's Agent in 2024
Heather Manero
William Raveis R.E. & Home Services
(978) 505-3190
49 Total Sales
-
Debbie Chase

Seller's Agent in 2013
Debbie Chase
Coldwell Banker Realty - Framingham
(508) 877-1900
53 Total Sales
-
Bill Jagher

Buyer's Agent in 2013
Bill Jagher
Realty Executives
(508) 879-0660
31 Total Sales
Map
Source: MLS Property Information Network (MLS PIN)
MLS Number: 73262266
APN: MARL-74 2 296
- 11 Azalea Ln
- 1 Tavitian Blvd
- 53 Wagon Hill Rd
- 82 Sonia Dr
- 29 Ethel Ave
- 32 Mustang Ave
- 805 Farm Rd
- 93 Wilson St Unit 3
- 111 Hager St
- 100 Parmenter Rd
- 126 Helen Dr
- 23 Victoria Ln
- 117 Victoria Ln
- 75 Ashley Ln
- 243 Boston Post Rd E Unit 7
- 16 Parmenter Rd
- 16 Holly Hill Ln
- 15 Shelly Ln
- 23 Shelly Ln
- 47 Woodcock Ln
