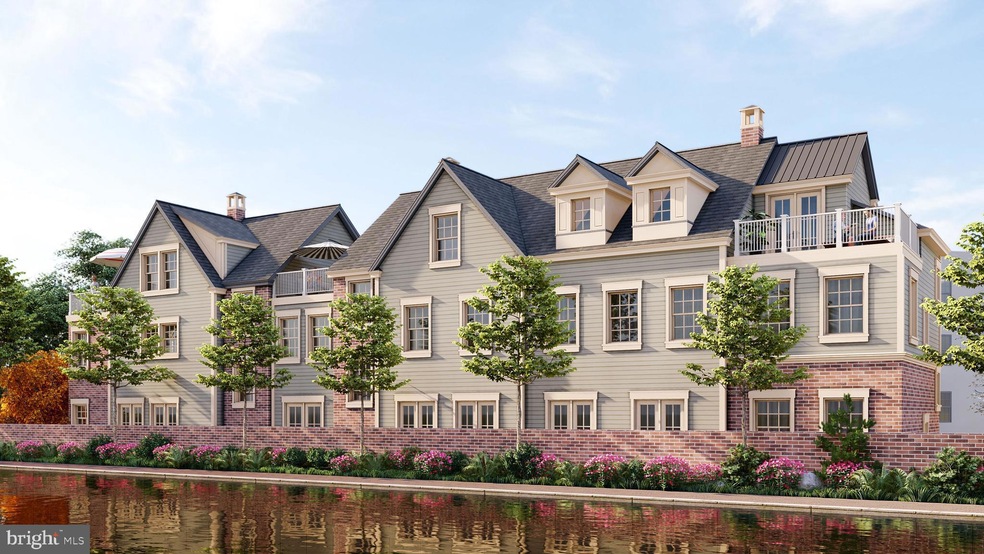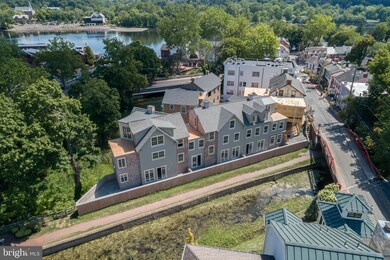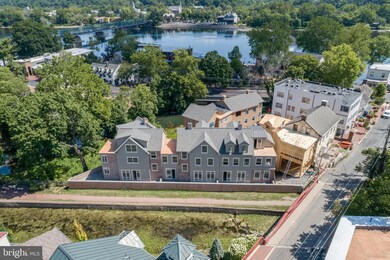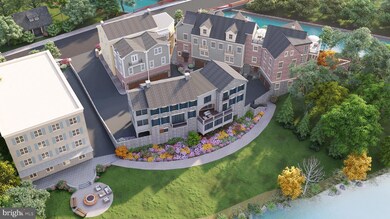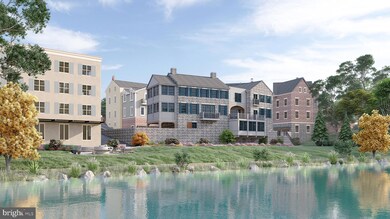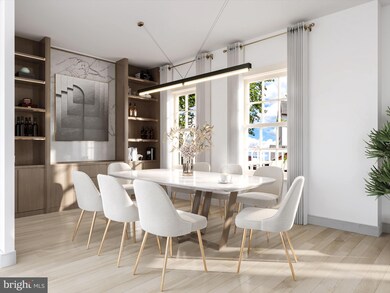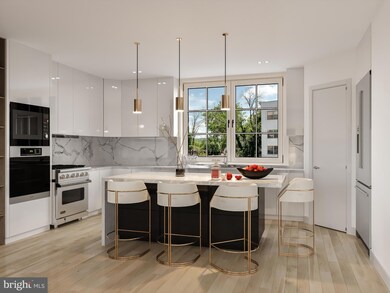
18 W Mechanic St Unit 2 New Hope, PA 18938
Highlights
- New Construction
- Open Floorplan
- Straight Thru Architecture
- New Hope-Solebury Upper Elementary School Rated A
- Home fronts a canal
- Marble Flooring
About This Home
As of June 2025The Falls at New Hope is a Custom New Construction Luxury Townhome Community designed by award-winning Architect Ralph C Fey. These luxurious 3 to 4 story homes offer spacious floorplans with various layouts, high-end finishes, and stunning features such as elevators and 2-car garages. Superb landscaping and waterway views surround the properties between the Aquetong Creek and New Hope's famous Canal Path. Common ground maintenance will be provided by the Association, giving residents a carefree peace of mind. Downtown New Hope is in the heart of historic Bucks County and offers the very best restaurants, shopping, events, and educational facilities conveniently within minutes. These Interior Renderings Are Examples Of Upgraded Models And Can Be Designed To Any Specifications.
Last Agent to Sell the Property
SERHANT PENNSYLVANIA LLC License #RS45687 Listed on: 08/18/2021

Townhouse Details
Home Type
- Townhome
Est. Annual Taxes
- $10,882
Year Built
- Built in 2022 | New Construction
Lot Details
- Lot Dimensions are 89.00 x 84.00
- Home fronts a canal
- Property is in excellent condition
Parking
- 2 Car Attached Garage
- Oversized Parking
Home Design
- Straight Thru Architecture
- Architectural Shingle Roof
Interior Spaces
- Property has 4 Levels
- 1 Elevator
- Open Floorplan
- Ceiling height of 9 feet or more
- 1 Fireplace
- Combination Dining and Living Room
- Canal Views
- Dryer
- Unfinished Basement
Kitchen
- Breakfast Area or Nook
- Built-In Microwave
- Dishwasher
- Upgraded Countertops
Flooring
- Wood
- Marble
Bedrooms and Bathrooms
- 4 Main Level Bedrooms
Schools
- New Hope-Solebury Middle School
- New Hope-Solebury High School
Utilities
- Forced Air Heating and Cooling System
- Electric Water Heater
Additional Features
- Accessible Elevator Installed
- Exterior Lighting
Community Details
- No Home Owners Association
- Building Winterized
- Built by Edwardson Construction
- New Hope Subdivision, The Falls At New Hope Floorplan
Listing and Financial Details
- Home warranty included in the sale of the property
- Tax Lot 081
- Assessor Parcel Number 27-010-081
Ownership History
Purchase Details
Home Financials for this Owner
Home Financials are based on the most recent Mortgage that was taken out on this home.Purchase Details
Home Financials for this Owner
Home Financials are based on the most recent Mortgage that was taken out on this home.Similar Homes in New Hope, PA
Home Values in the Area
Average Home Value in this Area
Purchase History
| Date | Type | Sale Price | Title Company |
|---|---|---|---|
| Special Warranty Deed | $2,500,000 | Lake Abstract | |
| Deed | $1,895,000 | Go Abstract Services |
Mortgage History
| Date | Status | Loan Amount | Loan Type |
|---|---|---|---|
| Open | $2,000,000 | New Conventional | |
| Previous Owner | $1,655,816 | New Conventional |
Property History
| Date | Event | Price | Change | Sq Ft Price |
|---|---|---|---|---|
| 06/06/2025 06/06/25 | Sold | $2,500,000 | -6.5% | $926 / Sq Ft |
| 04/16/2025 04/16/25 | Pending | -- | -- | -- |
| 04/02/2025 04/02/25 | Price Changed | $2,675,000 | -6.1% | $991 / Sq Ft |
| 03/13/2025 03/13/25 | For Sale | $2,850,000 | +50.4% | $1,056 / Sq Ft |
| 04/10/2023 04/10/23 | Sold | $1,895,000 | -4.8% | $702 / Sq Ft |
| 10/31/2022 10/31/22 | For Sale | $1,990,000 | 0.0% | $737 / Sq Ft |
| 05/06/2022 05/06/22 | Pending | -- | -- | -- |
| 03/09/2022 03/09/22 | Price Changed | $1,990,000 | 0.0% | $737 / Sq Ft |
| 03/09/2022 03/09/22 | For Sale | $1,990,000 | +5.3% | $737 / Sq Ft |
| 01/08/2022 01/08/22 | Pending | -- | -- | -- |
| 08/18/2021 08/18/21 | For Sale | $1,890,000 | -- | $700 / Sq Ft |
Tax History Compared to Growth
Tax History
| Year | Tax Paid | Tax Assessment Tax Assessment Total Assessment is a certain percentage of the fair market value that is determined by local assessors to be the total taxable value of land and additions on the property. | Land | Improvement |
|---|---|---|---|---|
| 2024 | $19,518 | $127,870 | $0 | $127,870 |
| 2023 | -- | -- | -- | -- |
| 2022 | $0 | $0 | $0 | $0 |
Agents Affiliated with this Home
-
Revi Haviv

Seller's Agent in 2025
Revi Haviv
Addison Wolfe Real Estate
(845) 492-1315
61 in this area
135 Total Sales
-
Amy Schaefer

Buyer's Agent in 2025
Amy Schaefer
Callaway Henderson Sotheby's Int'l-Princeton
(609) 651-5332
2 in this area
53 Total Sales
-
Maureen Reynolds

Seller's Agent in 2023
Maureen Reynolds
SERHANT PENNSYLVANIA LLC
(215) 740-8140
25 in this area
56 Total Sales
Map
Source: Bright MLS
MLS Number: PABU2005456
APN: 27-010-081-002
- 18 W Mechanic St Unit 5
- 44 W Mechanic St
- 38 W Ferry St
- 67 W Ferry St
- 218 Towpath St
- 4 Aspen
- 109 Lakeview Dr
- 41 Lambert La
- 17 S Union St
- 23 Swan St
- 27 Swan St
- 17 Wilson St Unit 2
- 17 Wilson St Unit 1
- 17 Wilson St Unit 2
- 17 Wilson St Unit 1
- 27 Wilson St
- 79 Wilson St
- 20B Oscar Hammerstein Way Unit 20B
- 130 N Main St Unit C
- 130 N Main St Unit B
