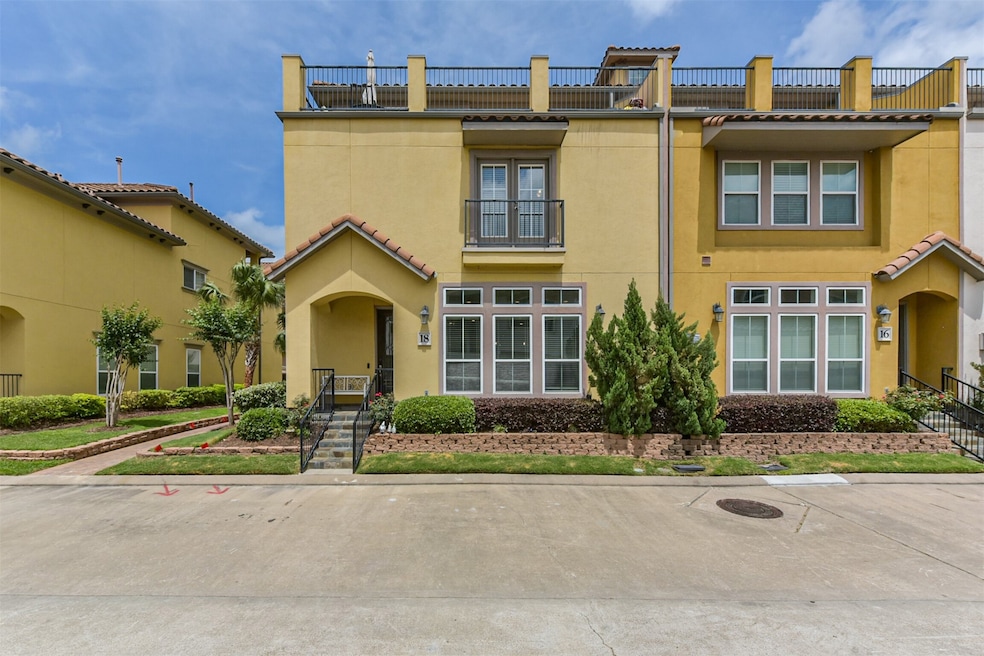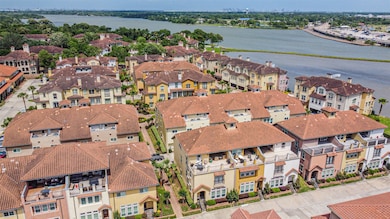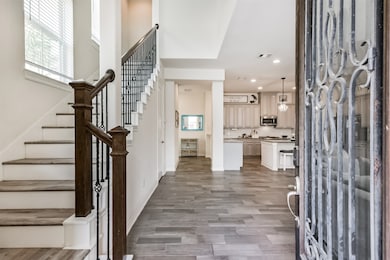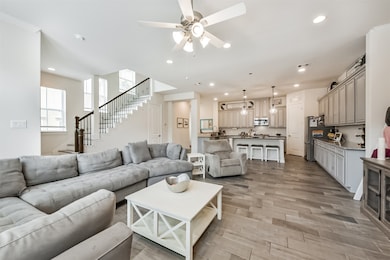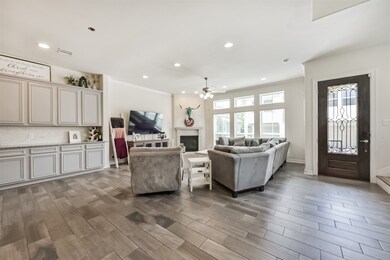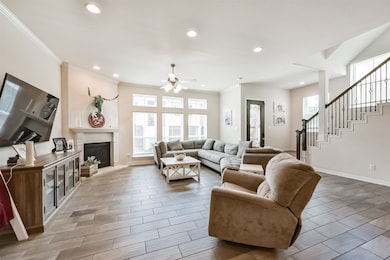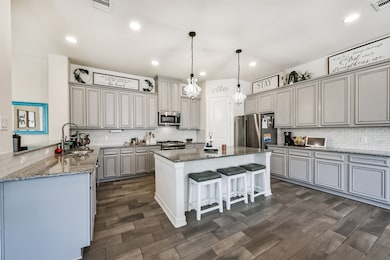18 W Oaks Dr Unit TRI Houston, TX 77058
Clear Lake NeighborhoodHighlights
- Lake View
- Hydromassage or Jetted Bathtub
- High Ceiling
- G.W. Robinson Elementary Rated A
- Mediterranean Architecture
- Game Room
About This Home
Stunning corner unit townhome in the gated, waterfront community of Armandwilde! Ideally located near top restaurants, shopping, and entertainment. This beautifully maintained home welcomes you with high ceilings, wood-look tile flooring, and an open-concept layout. The chef’s eat-in island kitchen features granite countertops, stainless steel appliances, abundant cabinetry, and a breakfast bar perfect for entertaining. The spacious living area offers a cozy fireplace and flows seamlessly from the kitchen. The luxurious primary suite includes a spa-like en-suite bath with dual vanities, soaking tub, walk-in shower, and large walk-in closet. Two additional bedrooms, 2.5 more baths, and a game room provide ample space. Relax outdoors on under the covered patio or rooftop terrace. Enjoy access to the waterfront community pool. Attached oversized two-car garage with a third bay offers bonus storage. Resort-style living in a serene, coastal setting—don’t miss it!
Townhouse Details
Home Type
- Townhome
Est. Annual Taxes
- $10,082
Year Built
- Built in 2017
Parking
- 3 Car Attached Garage
- Garage Door Opener
- Controlled Entrance
Home Design
- Mediterranean Architecture
Interior Spaces
- 3,174 Sq Ft Home
- 3-Story Property
- Crown Molding
- High Ceiling
- Ceiling Fan
- Gas Fireplace
- Window Treatments
- Formal Entry
- Family Room Off Kitchen
- Game Room
- Utility Room
- Washer and Electric Dryer Hookup
- Lake Views
- Security Gate
Kitchen
- Breakfast Bar
- Walk-In Pantry
- Gas Oven
- Gas Cooktop
- Microwave
- Dishwasher
- Kitchen Island
- Disposal
Flooring
- Laminate
- Tile
Bedrooms and Bathrooms
- 3 Bedrooms
- Double Vanity
- Single Vanity
- Hydromassage or Jetted Bathtub
- Separate Shower
Eco-Friendly Details
- ENERGY STAR Qualified Appliances
- Energy-Efficient Windows with Low Emissivity
- Energy-Efficient HVAC
- Energy-Efficient Lighting
- Energy-Efficient Thermostat
Schools
- Robinson Elementary School
- Space Center Intermediate School
- Clear Lake High School
Utilities
- Forced Air Zoned Heating and Cooling System
- Heating System Uses Gas
- Programmable Thermostat
- No Utilities
Additional Features
- Balcony
- 1,736 Sq Ft Lot
Listing and Financial Details
- Property Available on 4/22/25
- Long Term Lease
Community Details
Overview
- Armandwilde Twnhms Subdivision
Recreation
- Community Pool
Pet Policy
- Call for details about the types of pets allowed
- Pet Deposit Required
Security
- Controlled Access
- Fire and Smoke Detector
Map
Source: Houston Association of REALTORS®
MLS Number: 84512581
APN: 1266190020005
- 16 Tassia Ln
- 14 W Oaks Dr
- 9 W Oaks Dr Unit TRI
- 7 W Oaks Dr Unit TRI
- 17 Laurelwood Dr
- 18037 Bal Harbour Dr
- 18107 Bal Harbour Dr
- 18118 Lakeside Ln
- 18107 Starboard Dr
- 18126 Lakeside Ln
- 18122 Bal Harbour Dr
- 110 Sandy Cove
- 18114 Starboard Dr
- 309 Lakeside Ln
- 18205 Sandy Cove
- 18138 Bal Harbour Dr
- 351 Lakeside Ln Unit 110
- 105 Mockingbird Ln
- 2729 Lighthouse Dr
- 401 Lakeside Ln Unit 103
