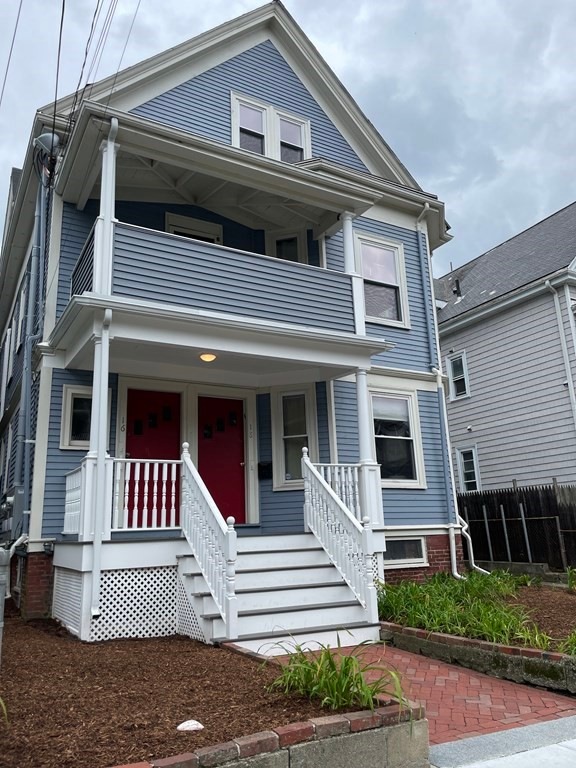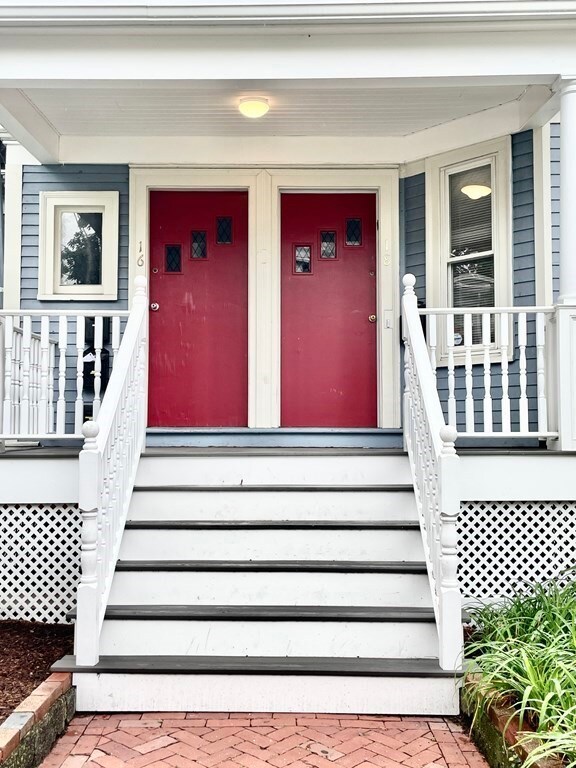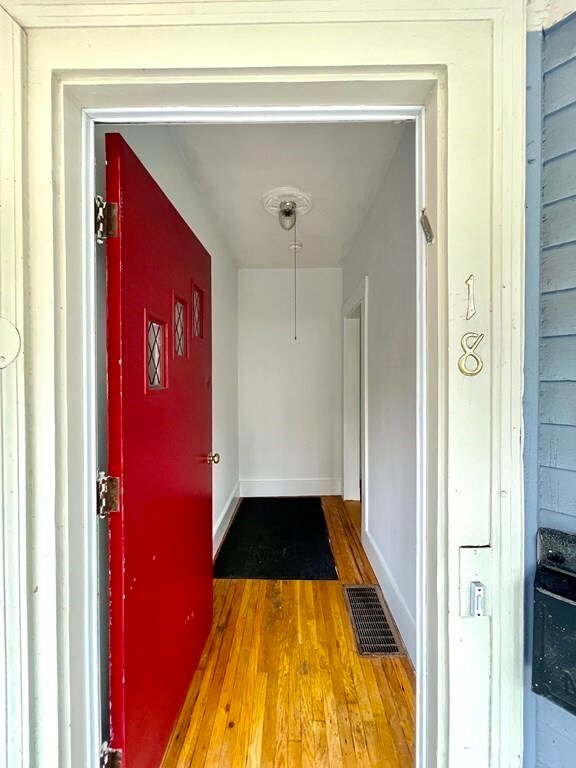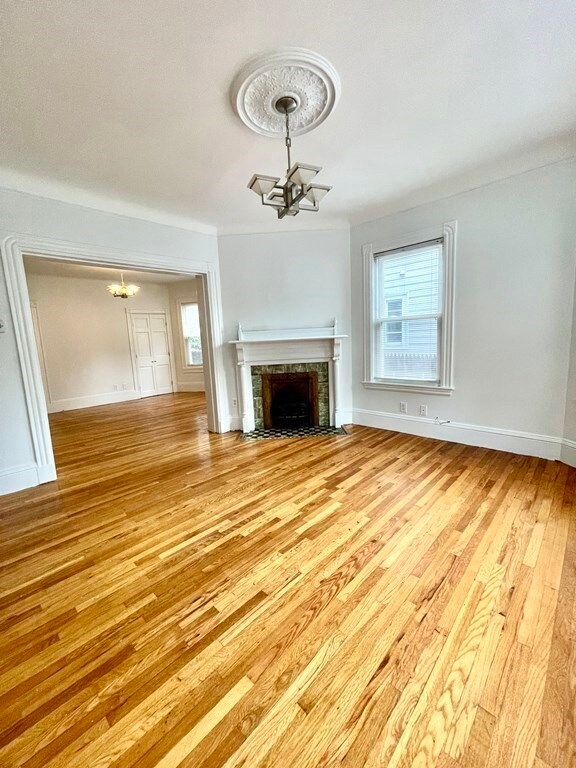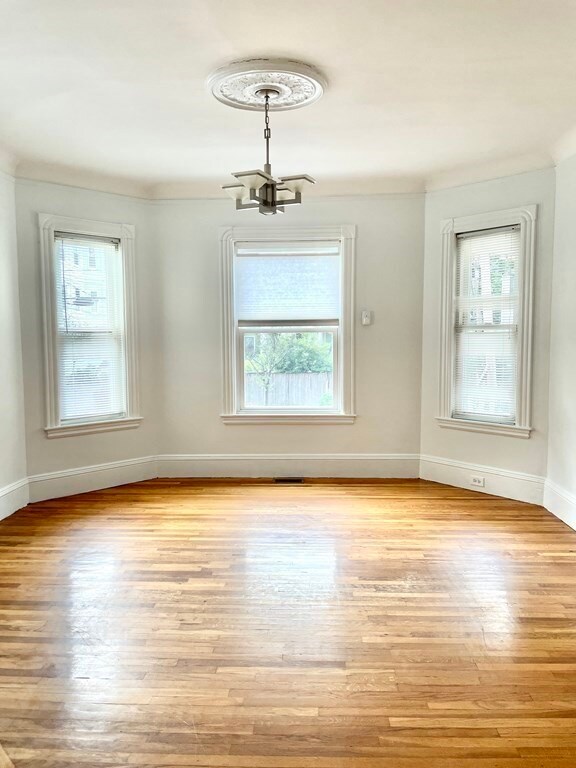
18 Walden St Cambridge, MA 02140
North Cambridge NeighborhoodHighlights
- Custom Closet System
- Property is near public transit
- Solid Surface Countertops
- Deck
- Wood Flooring
- 4-minute walk to McMath Park
About This Home
As of March 2024Welcome to 18 Walden St, a beautifully maintained 1st-floor condominium nestled in the bustling Porter Square and steps from Davis Square. Mins from the Red Line, buses & commuter rail making daily commuting and city exploration seamless. This stunning unit offers an exceptional blend of classic charm & modern convenience, perfect for today's discerning buyer with 5 total rooms, 2 BR, & 1 ½ baths. As you step into this bright & inviting home, you'll immediately notice the light-filled living room, which boasts gleaming hardwood floors, bow windows, & an original mantle for seasonal decor. The floor plan seamlessly flows into the ample dining area. The kitchen features stainless steel appliances, granite countertops, & lovely cabinets. Each of the two generously sized bedrooms offers plenty of natural light & comfortable living space. You'll appreciate the convenience of central HVAC & exclusive storage area in the basement as well as a shared patio & quaint garden area.
Last Agent to Sell the Property
Addy Sirypannho
Siry Realty, LLC Listed on: 01/17/2024
Property Details
Home Type
- Condominium
Est. Annual Taxes
- $4,166
Year Built
- Built in 1925
HOA Fees
- $243 Monthly HOA Fees
Home Design
- Frame Construction
- Shingle Roof
Interior Spaces
- 1,034 Sq Ft Home
- 1-Story Property
- Light Fixtures
- Bay Window
- Living Room with Fireplace
- Basement
- Exterior Basement Entry
- Home Security System
Kitchen
- Range
- Dishwasher
- Solid Surface Countertops
Flooring
- Wood
- Ceramic Tile
Bedrooms and Bathrooms
- 2 Bedrooms
- Custom Closet System
Laundry
- Laundry in unit
- ENERGY STAR Qualified Dryer
- ENERGY STAR Qualified Washer
Parking
- On-Street Parking
- Open Parking
Outdoor Features
- Deck
Location
- Property is near public transit
- Property is near schools
Utilities
- Forced Air Heating and Cooling System
- 1 Cooling Zone
- 1 Heating Zone
- Heating System Uses Natural Gas
- Hot Water Heating System
- 100 Amp Service
- High Speed Internet
Listing and Financial Details
- Assessor Parcel Number M:00200 L:0008100018,4612112
Community Details
Overview
- Association fees include water, insurance
- 4 Units
- 16 18 Walden St. Condominium Community
Amenities
- Common Area
- Shops
Pet Policy
- Call for details about the types of pets allowed
Ownership History
Purchase Details
Home Financials for this Owner
Home Financials are based on the most recent Mortgage that was taken out on this home.Purchase Details
Home Financials for this Owner
Home Financials are based on the most recent Mortgage that was taken out on this home.Purchase Details
Home Financials for this Owner
Home Financials are based on the most recent Mortgage that was taken out on this home.Similar Homes in the area
Home Values in the Area
Average Home Value in this Area
Purchase History
| Date | Type | Sale Price | Title Company |
|---|---|---|---|
| Deed | -- | -- | |
| Deed | -- | -- | |
| Deed | $360,000 | -- |
Mortgage History
| Date | Status | Loan Amount | Loan Type |
|---|---|---|---|
| Open | $550,000 | Stand Alone Refi Refinance Of Original Loan | |
| Closed | $577,500 | Purchase Money Mortgage | |
| Closed | $289,858 | New Conventional | |
| Previous Owner | $320,000 | New Conventional | |
| Previous Owner | $288,000 | Purchase Money Mortgage | |
| Previous Owner | $72,000 | No Value Available |
Property History
| Date | Event | Price | Change | Sq Ft Price |
|---|---|---|---|---|
| 05/15/2024 05/15/24 | Rented | $4,000 | 0.0% | -- |
| 04/18/2024 04/18/24 | Under Contract | -- | -- | -- |
| 03/28/2024 03/28/24 | For Rent | $4,000 | 0.0% | -- |
| 03/06/2024 03/06/24 | Sold | $770,000 | -0.6% | $745 / Sq Ft |
| 01/26/2024 01/26/24 | Pending | -- | -- | -- |
| 01/17/2024 01/17/24 | For Sale | $775,000 | -- | $750 / Sq Ft |
Tax History Compared to Growth
Tax History
| Year | Tax Paid | Tax Assessment Tax Assessment Total Assessment is a certain percentage of the fair market value that is determined by local assessors to be the total taxable value of land and additions on the property. | Land | Improvement |
|---|---|---|---|---|
| 2025 | $4,676 | $736,400 | $0 | $736,400 |
| 2024 | $4,320 | $729,800 | $0 | $729,800 |
| 2023 | $4,166 | $711,000 | $0 | $711,000 |
| 2022 | $4,149 | $700,900 | $0 | $700,900 |
| 2021 | $4,080 | $697,400 | $0 | $697,400 |
| 2020 | $3,994 | $694,600 | $0 | $694,600 |
| 2019 | $3,825 | $644,000 | $0 | $644,000 |
| 2018 | $3,716 | $590,700 | $0 | $590,700 |
| 2017 | $3,540 | $545,500 | $0 | $545,500 |
| 2016 | $3,447 | $493,200 | $0 | $493,200 |
| 2015 | $3,413 | $436,500 | $0 | $436,500 |
| 2014 | $3,360 | $400,900 | $0 | $400,900 |
Agents Affiliated with this Home
-
Steve Novak

Seller's Agent in 2024
Steve Novak
Douglas Elliman Real Estate - Park Plaza
(617) 955-2224
1 in this area
55 Total Sales
-
A
Seller's Agent in 2024
Addy Sirypannho
Siry Realty, LLC
-
Brody Murphy Novak Group

Buyer's Agent in 2024
Brody Murphy Novak Group
Douglas Elliman Real Estate - Park Plaza
(617) 800-9008
22 Total Sales
Map
Source: MLS Property Information Network (MLS PIN)
MLS Number: 73194165
APN: CAMB-000200-000000-000081-000018
- 11 Cogswell Ave Unit 16
- 59 Pemberton St Unit 1
- 7 Beech St Unit 319
- 7 Beech St Unit 310
- 7 Beech St Unit 311
- 1963 Massachusetts Ave Unit 404
- 53 Orchard St Unit 1
- 10 Beech St
- 8 Cambridge Terrace Unit 2
- 30 Rindge Ave
- 1 Davenport St Unit 11
- 10 Cottage Ave Unit 10A
- 57 Rindge Ave
- 124 Orchard St Unit 1
- 199 Elm St
- 15-19 Mount Vernon St Unit 4
- 32-40 White St
- 115 Elm St
- 12-14 Hollis St
- 32 Burnside Ave Unit 2
