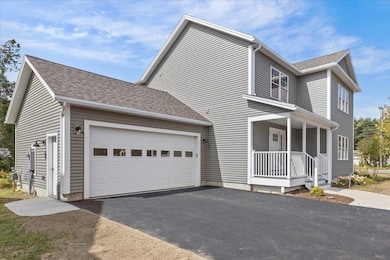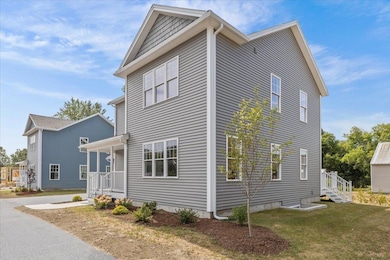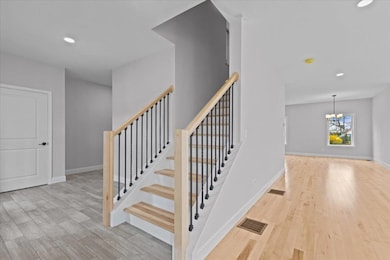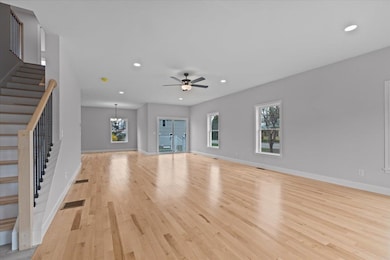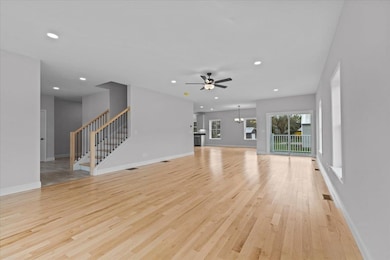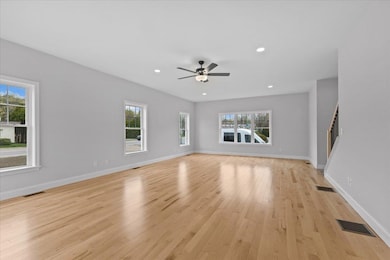18 Walters Way Colchester, VT 05446
Estimated payment $4,767/month
Highlights
- New Construction
- 1.5 Acre Lot
- Deck
- Colchester High School Rated 9+
- Colonial Architecture
- Wood Flooring
About This Home
Be the first owner of this newly constructed home! Enjoy an open area from the kitchen and dining area, into the great room for easy lifestyle. The custom kitchen has granite counter tops, center island, and stainless-steel appliances. Hardwood floors are throughout the first floor and entire second floor with tile in the entries and bathrooms. The master bedroom has a walk-in closet, 3/4 bath with custom tile shower and double vanity. The other two bedrooms share a full bath with double vanity. There is an egress window in the basement with a full bath and 4th bedroom. A covered front porch makes this an inviting entry with an attached 2-car garage. Located in the desirable Colchester Village area, just a short walk
to ice cream, walking paths, library and schools Located right off Main Street in Colchester.
Home Details
Home Type
- Single Family
Year Built
- Built in 2025 | New Construction
Lot Details
- 1.5 Acre Lot
- Property is zoned R1
Parking
- 2 Car Garage
Home Design
- Colonial Architecture
- Wood Frame Construction
- Vinyl Siding
Interior Spaces
- Property has 2 Levels
- Ceiling Fan
- Dining Room
- Basement
- Interior Basement Entry
Kitchen
- Gas Range
- Microwave
- ENERGY STAR Qualified Refrigerator
- ENERGY STAR Qualified Dishwasher
Flooring
- Wood
- Ceramic Tile
- Vinyl Plank
Bedrooms and Bathrooms
- 4 Bedrooms
- Walk-In Closet
Outdoor Features
- Deck
Schools
- Malletts Bay Elementary School
- Colchester Middle School
- Colchester High School
Utilities
- Forced Air Heating and Cooling System
- Cable TV Available
Map
Home Values in the Area
Average Home Value in this Area
Property History
| Date | Event | Price | List to Sale | Price per Sq Ft |
|---|---|---|---|---|
| 10/20/2025 10/20/25 | Price Changed | $758,900 | -1.3% | $273 / Sq Ft |
| 05/02/2025 05/02/25 | For Sale | $769,000 | -- | $277 / Sq Ft |
Source: PrimeMLS
MLS Number: 5039146
- 1749 Blakely Rd
- 47 Spear Ln Unit 16
- 29 Spear Ln Unit 19
- 41 Spear Ln Unit 17
- 35 Spear Ln Unit 18
- 126 Jason Dr
- 33 Naomi's Way Unit 303
- 922 E Lakeshore Dr
- 1745 Roosevelt Hwy
- 117 Bay Rd
- 23 Stone Dr
- 32 Stone Dr
- 190 Oak Cir Unit 2
- 129 Justin Morgan Dr
- 100 Indian Cir Unit 3
- 63 Partridge Hill Ln Unit 5
- 694 Creek Farm Rd
- 44 2nd St
- 49 7th St
- 72 6th St
- 2198 Blakely Rd Unit 2
- 424 Creek Farm Rd Unit 1BD Studio Unit 2
- 107 Middle Rd
- 65 Forman Dr
- 398 Weaver St Unit 2
- 104 Woodbine By the Lake
- 5 Audet St Unit 5A
- 251 Main St Unit A
- 9 Elm St Unit 11 Elm Street Unit C
- 39 North St Unit 39 North St Apt C
- 85 E Spring St
- 71 Hickok St
- 91 Faith St Unit 91
- 36 Catamount Ln
- 157 E Spring St Unit 2B
- 1099 Barnes Ave
- 277 E Allen St
- 10 Manseau St
- 3 E Allen St
- 50 W Center St

