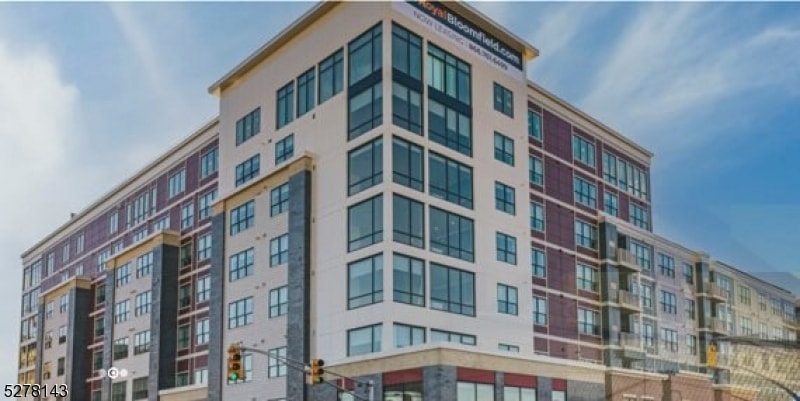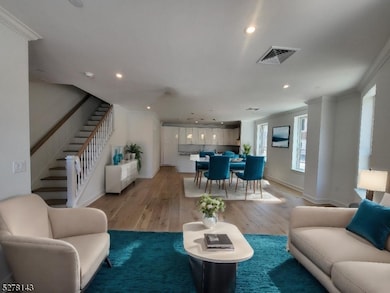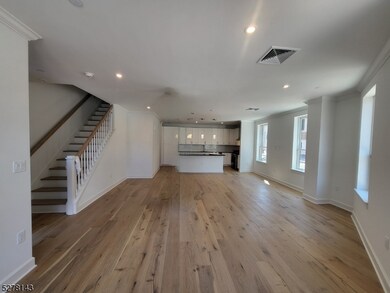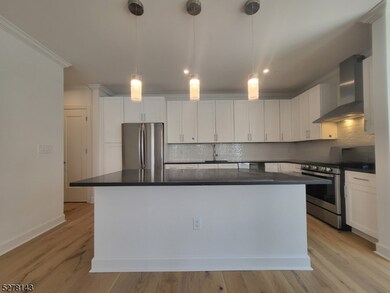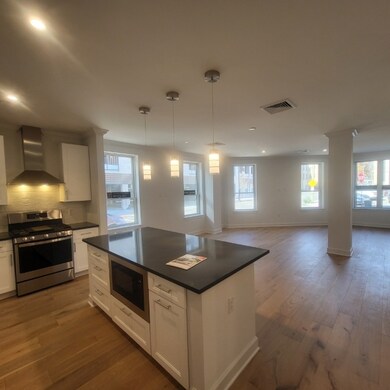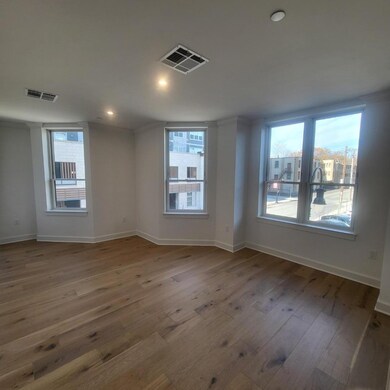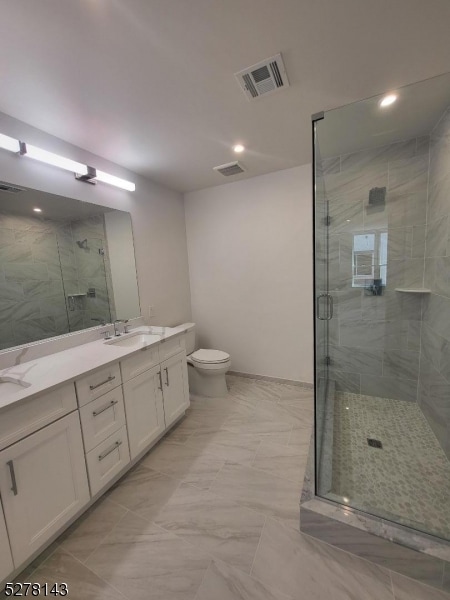18 Ward St Unit 106 Bloomfield, NJ 07003
Highlights
- Fitness Center
- High Ceiling
- Billiard Room
- Corner Lot
- L-Shaped Dining Room
- Home Office
About This Home
Commuters Dream! Luxury Townhouse Living across from Bloomfield Train Station with direct service to New York Penn Station which is less than a 30-minute commute. This newly built 1917 square foot multilevel two bedroom, three bathroom townhouse has space for an alcove office or den, two exclusive entrances and comes with indoor parking and amenities that many dream of including bicycle Storage, co-working space with a conference room, a coffee bar, locked package room, pet spa, billiard room, multi-purpose sports room, indoor basketball court, a resident lounge , quiet resident study area ,fitness center, outdoor courtyard and much, much more. Take advantage of the rare opportunity to rent this spacious multilevel townhome at The Royal in Bloomfield. This gem boasts, high ceilings, white quartz countertops, ceramic tile backsplashes, modern European style cabinets, luxury plank flooring, beautifully tiled bathrooms, a very large double vanity, and In-Unit Washer/Dryer. Close to Bloomfield shops, parks and restaurants with Montclair nightlife just a short hop away. Be the first to occupy this Luxury Living Space. Incentives for 12 month lease or longer.
Listing Agent
C-21 GEMINI, LLC. Brokerage Phone: 973-744-2700 Listed on: 06/19/2025
Condo Details
Home Type
- Condominium
Year Built
- Built in 2024 | Under Construction
Parking
- 1 Car Garage
- Parking Garage Space
- Parking Lot
Home Design
- Tile
Interior Spaces
- 1,917 Sq Ft Home
- High Ceiling
- L-Shaped Dining Room
- Formal Dining Room
- Home Office
- Laminate Flooring
Kitchen
- Gas Oven or Range
- Recirculated Exhaust Fan
- <<microwave>>
- Dishwasher
- Kitchen Island
Bedrooms and Bathrooms
- 2 Bedrooms
- Primary bedroom located on second floor
- Walk-In Closet
- 3 Full Bathrooms
- <<tubWithShowerToken>>
Laundry
- Dryer
- Washer
Home Security
Outdoor Features
- Patio
- Pergola
Utilities
- One Cooling System Mounted To A Wall/Window
- Forced Air Heating System
- Standard Electricity
Listing and Financial Details
- Tenant pays for cable t.v., electric, gas, heat, hot water
Community Details
Amenities
- Billiard Room
- Community Storage Space
Recreation
- Fitness Center
Pet Policy
- Pets Allowed
Security
- Fire and Smoke Detector
Map
Source: Garden State MLS
MLS Number: 3970615
APN: 02-00227-0000-00024-0000-C0106
- 660 Bloomfield Ave Unit 402
- 660 Bloomfield Ave Unit 406
- 660 Bloomfield Ave Unit 403
- 660 Bloomfield Ave Unit 303
- 660 Bloomfield Ave Unit 407
- 660 Bloomfield Ave Unit 405
- 161 Thomas St
- 22 Clark St
- 28 Appleton Rd
- 12 Winsor Place
- 14 Henry St
- 90 Thomas St
- 201 Washington St
- 85 Park Ave Unit 303
- 85 Park Ave Unit 208
- 41 Clinton St
- 28 Monroe Place
- 18 Ward St
- 10 Ward St
- 620 Bloomfield Ave
- 620 Bloomfield Ave Unit PH-D
- 30 Farrand St
- 56 Broad St
- 300 Glenwood Ave
- 110 Washington St
- 46 State St Unit 3
- 70C Fremont St
- 44 Park St
- 11-15 Henry St
- 390 Franklin St
- 128 - B Broad St
- 201 Washington St
- 64 Park Ave
- 55 Monroe Place
- 54 Spruce St
- 50 Linden Ave
- 288 Montgomery St Unit 2
