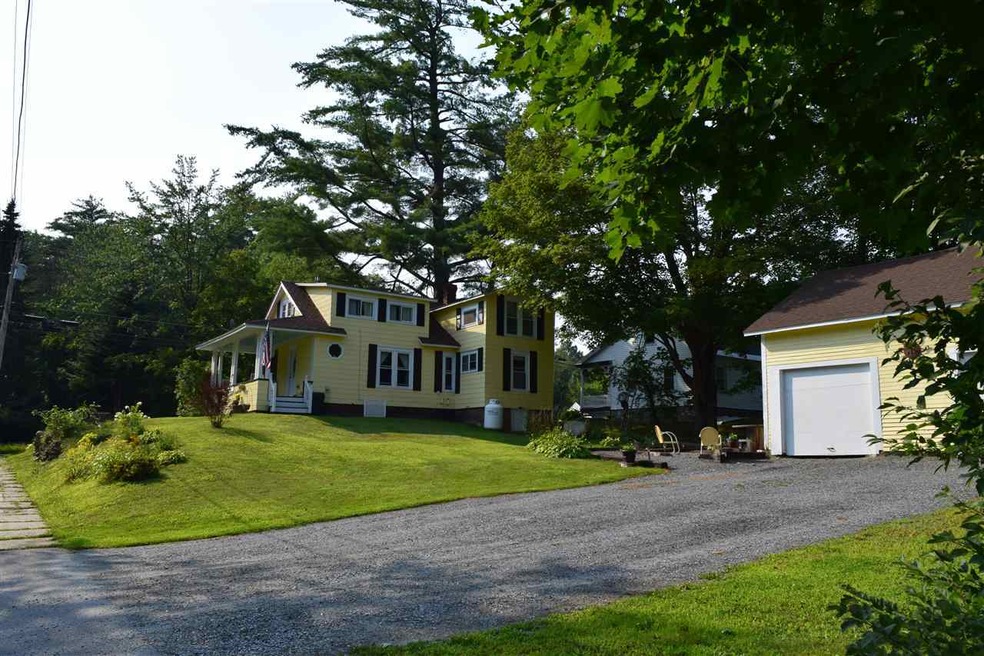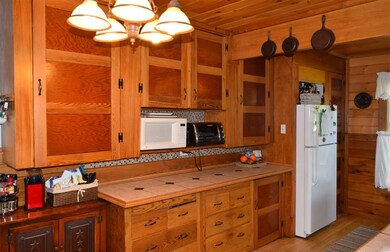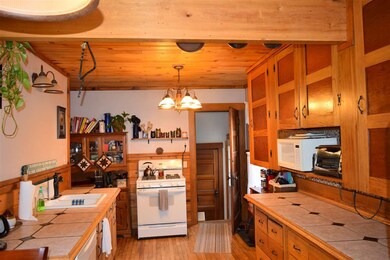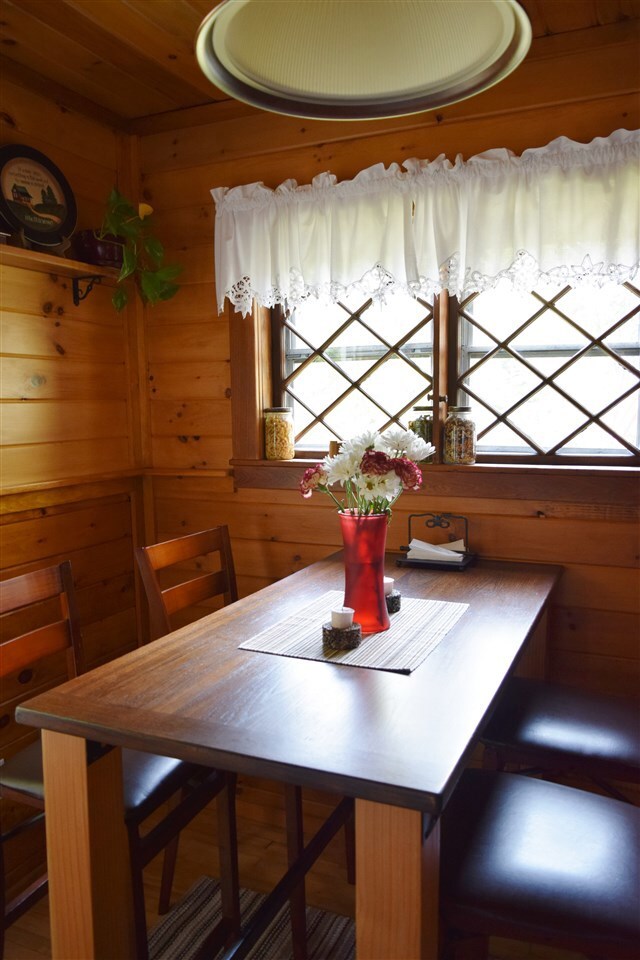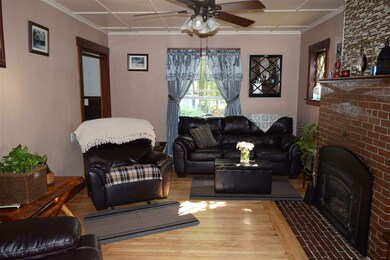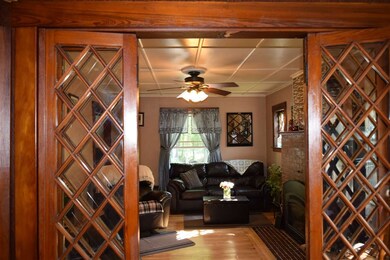
18 Wentworth St Plymouth, NH 03264
Highlights
- Wood Flooring
- Covered patio or porch
- Double Pane Windows
- Corner Lot
- 2 Car Detached Garage
- Woodwork
About This Home
As of July 2025Everyone appreciates the feeling of a well-cared for 1900's home with wood floors, remodeled kitchen (keeping the original woodwork), baths and new windows. This home enjoys a pleasant flow from the spacious covered porch to the living room with cozy gas stove to the formal dining room with original french doors and custom built ins. The wood floors continue to the 2nd floor with 2 charming bedrooms, 3/4 bath and built in shelving with additional closet space. Enjoy the benefits of having a detached 2 car garage with additional storage space above. Currently one side of the garage is being utilized as a workshop. Fantastic property within walking distance to the University, Hospital, downtown, local schools and Fox Park is just around the corner. This home has been loved and maintained by this owner and now you get the benefit!
Home Details
Home Type
- Single Family
Est. Annual Taxes
- $3,838
Year Built
- Built in 1907
Lot Details
- 10,019 Sq Ft Lot
- Landscaped
- Corner Lot
- Lot Sloped Up
- Garden
- Property is zoned Single family residential
Parking
- 2 Car Detached Garage
- Parking Storage or Cabinetry
- Driveway
- Off-Street Parking
Home Design
- Bungalow
- Brick Foundation
- Stone Foundation
- Wood Frame Construction
- Shingle Roof
- Asbestos
Interior Spaces
- 2-Story Property
- Woodwork
- Ceiling Fan
- Gas Fireplace
- Double Pane Windows
- Dining Area
- Fire and Smoke Detector
- Gas Range
Flooring
- Wood
- Tile
Bedrooms and Bathrooms
- 3 Bedrooms
Laundry
- Laundry on main level
- Washer and Dryer Hookup
Basement
- Partial Basement
- Interior Basement Entry
Outdoor Features
- Covered patio or porch
Schools
- Plymouth Elementary School
- Plymouth Elementary Middle School
- Plymouth Regional High School
Utilities
- Forced Air Heating System
- Heating System Uses Gas
- Heating System Uses Oil
- 100 Amp Service
- Liquid Propane Gas Water Heater
Community Details
- Trails
Listing and Financial Details
- Tax Block 61
Ownership History
Purchase Details
Home Financials for this Owner
Home Financials are based on the most recent Mortgage that was taken out on this home.Purchase Details
Home Financials for this Owner
Home Financials are based on the most recent Mortgage that was taken out on this home.Similar Home in Plymouth, NH
Home Values in the Area
Average Home Value in this Area
Purchase History
| Date | Type | Sale Price | Title Company |
|---|---|---|---|
| Warranty Deed | $250,000 | None Available | |
| Warranty Deed | $172,533 | -- |
Mortgage History
| Date | Status | Loan Amount | Loan Type |
|---|---|---|---|
| Open | $255,711 | Purchase Money Mortgage |
Property History
| Date | Event | Price | Change | Sq Ft Price |
|---|---|---|---|---|
| 07/03/2025 07/03/25 | Sold | $303,000 | -2.2% | $185 / Sq Ft |
| 06/06/2025 06/06/25 | Pending | -- | -- | -- |
| 05/31/2025 05/31/25 | Price Changed | $309,900 | -3.1% | $189 / Sq Ft |
| 05/20/2025 05/20/25 | For Sale | $319,900 | +28.0% | $195 / Sq Ft |
| 12/20/2022 12/20/22 | Sold | $250,000 | 0.0% | $153 / Sq Ft |
| 12/20/2022 12/20/22 | Pending | -- | -- | -- |
| 12/20/2022 12/20/22 | For Sale | $250,000 | +44.9% | $153 / Sq Ft |
| 11/30/2017 11/30/17 | Sold | $172,500 | -4.1% | $105 / Sq Ft |
| 09/16/2017 09/16/17 | Price Changed | $179,900 | +0.1% | $110 / Sq Ft |
| 08/23/2017 08/23/17 | For Sale | $179,800 | -- | $110 / Sq Ft |
Tax History Compared to Growth
Tax History
| Year | Tax Paid | Tax Assessment Tax Assessment Total Assessment is a certain percentage of the fair market value that is determined by local assessors to be the total taxable value of land and additions on the property. | Land | Improvement |
|---|---|---|---|---|
| 2024 | $6,800 | $270,700 | $84,000 | $186,700 |
| 2023 | $6,600 | $270,700 | $84,000 | $186,700 |
| 2022 | $5,411 | $172,100 | $42,400 | $129,700 |
| 2021 | $5,247 | $172,100 | $42,400 | $129,700 |
| 2020 | $4,903 | $172,100 | $42,400 | $129,700 |
| 2019 | $4,851 | $172,100 | $42,400 | $129,700 |
| 2018 | $4,359 | $172,300 | $42,400 | $129,900 |
| 2017 | $4,508 | $152,500 | $32,700 | $119,800 |
| 2016 | $3,838 | $152,500 | $32,700 | $119,800 |
| 2015 | $3,727 | $152,500 | $32,700 | $119,800 |
| 2014 | $3,649 | $152,500 | $32,700 | $119,800 |
| 2013 | $3,665 | $152,500 | $32,700 | $119,800 |
Agents Affiliated with this Home
-

Seller's Agent in 2025
Christy Collins
Arris Realty
(603) 361-9311
1 in this area
54 Total Sales
-
A
Buyer's Agent in 2025
Austin Sickler
EXP Realty
(720) 635-7772
1 in this area
16 Total Sales
-

Seller's Agent in 2022
Fernanda Gaspar
BHHS Verani Meredith
(603) 253-7766
4 in this area
58 Total Sales
-
M
Buyer's Agent in 2022
Mary Pham
Arris Realty
(443) 695-8744
2 in this area
5 Total Sales
-

Seller's Agent in 2017
Tara Gowen
EXP Realty
(603) 236-6206
78 in this area
251 Total Sales
Map
Source: PrimeMLS
MLS Number: 4655076
APN: PLMH-000111-000061
- 8 Garland St
- 28 Langdon St
- 14 Winter St
- 26 Winter St
- 6 Winter St
- 39 Russell St
- 9 Crawford St
- 28, 29 &42 Railroad & Main Square
- 10 Hawthorne St
- 20 Daniel Webster Hwy
- 10 Mountain View Terrace
- 75 Pleasant St
- 9 Hilltop Dr
- 34 Chaddarin Ln
- 230-022 Thurlow St
- 230-021 Thurlow St
- 116 Thurlow St
- 9 Smith Ave
- 143 Highland St
- 9 Blueberry Hill Rd Unit 5
