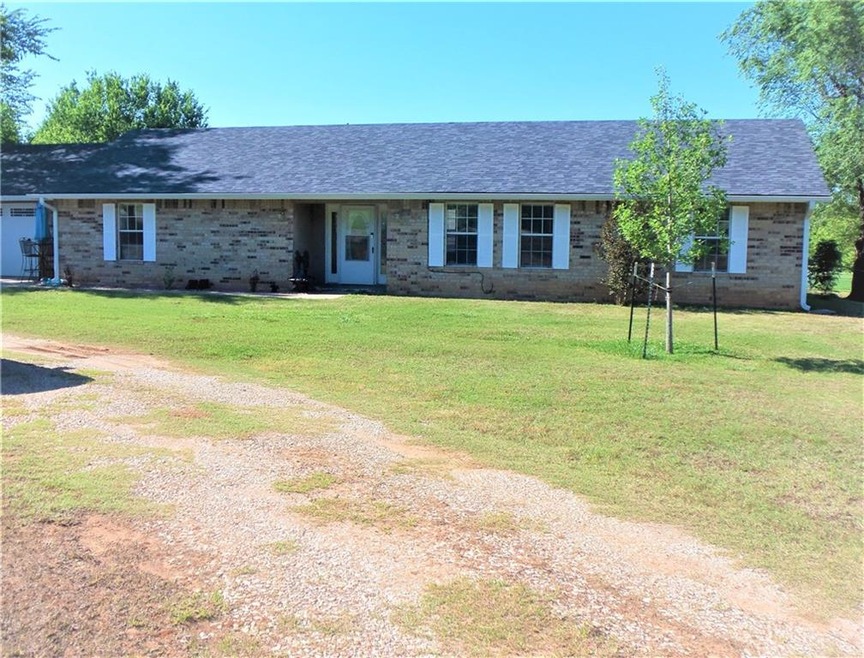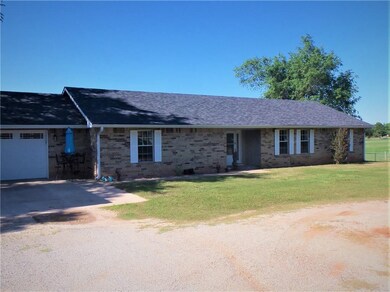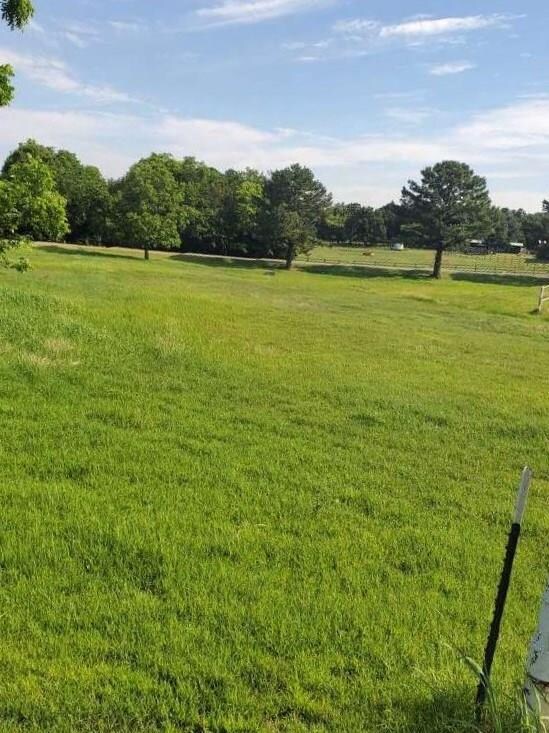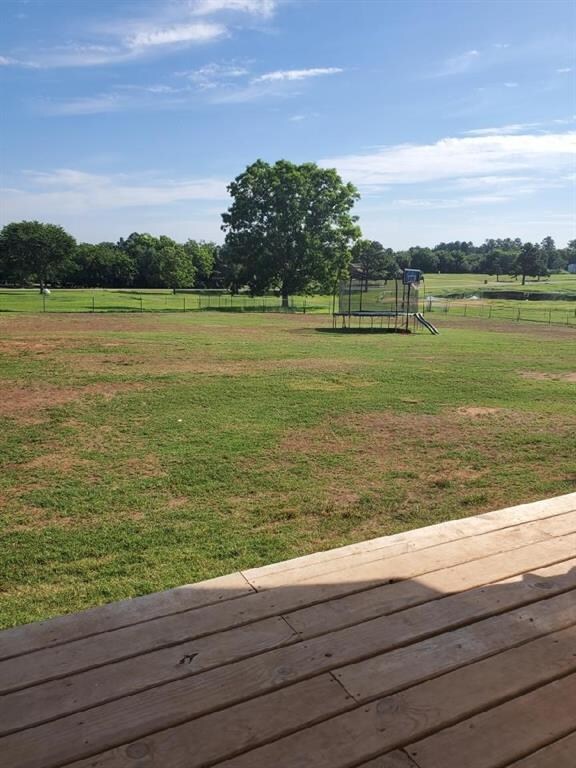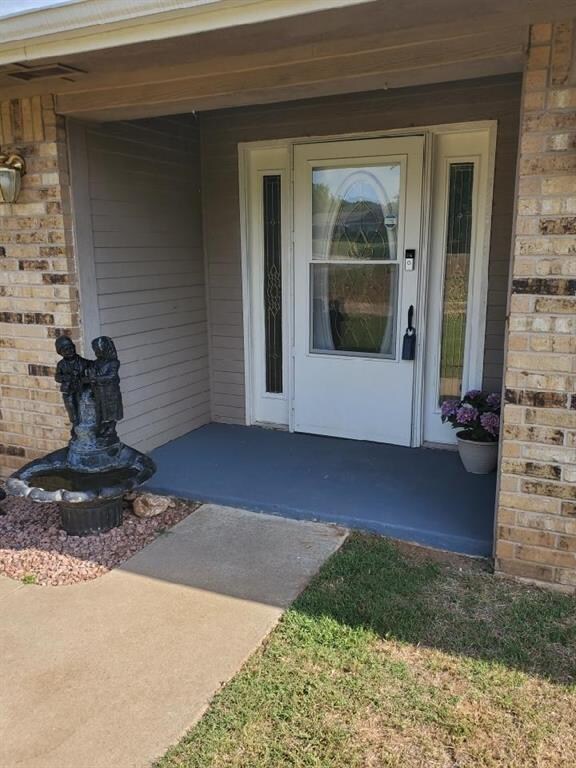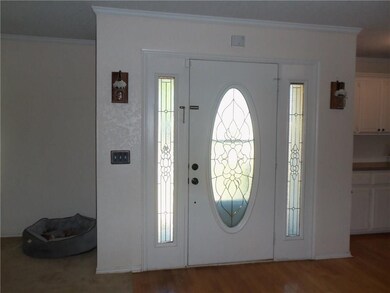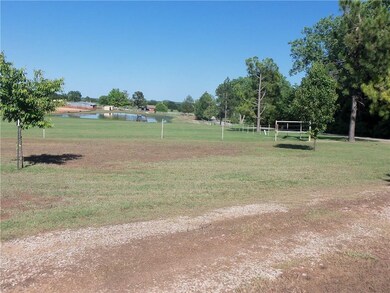
18 Whispering Meadows Rd Shawnee, OK 74804
Highlights
- Deck
- Circular Driveway
- 2 Car Attached Garage
- Traditional Architecture
- Porch
- Partial Storm Protection
About This Home
As of November 2022ROOM TO ROAM!! 2.5 pretty acres, fenced, paved road, beautiful views of surrounding properties in Grove school district. This 4 bed, 2 bath is move in ready with lots of windows for bright light thru out home. Spacious kitchen full of storage, stainless steel appliances, breakfast bar, built in desk area and dining. You can entertain and visit with every guests there because all this opens up to spacious living area. All the rooms are good size and every bedroom has walk in closets that you will love. Master suite has lg bath with tile flooring, fiberglas tub and shower and great storage. The oversized garage with hold all your stuff plus has huge cabinet/closet for things to be put out of the way. Step out back to wood open deck for enjoying the evenings and the Okla sunsets. The circle drive plus extra parking for all the family and extra guests, check this out!! Seller is offering a year home warranty for buyer.
Home Details
Home Type
- Single Family
Est. Annual Taxes
- $2,623
Year Built
- Built in 1999
Lot Details
- 2.5 Acre Lot
- South Facing Home
- Partially Fenced Property
- Chain Link Fence
- Interior Lot
Parking
- 2 Car Attached Garage
- Garage Door Opener
- Circular Driveway
- Gravel Driveway
Home Design
- Traditional Architecture
- Brick Exterior Construction
- Slab Foundation
- Composition Roof
Interior Spaces
- 1,822 Sq Ft Home
- 1-Story Property
- Ceiling Fan
- Double Pane Windows
- Window Treatments
- Inside Utility
- Laundry Room
- Partial Storm Protection
Kitchen
- Electric Oven
- Electric Range
- Free-Standing Range
- Dishwasher
Flooring
- Carpet
- Laminate
- Tile
Bedrooms and Bathrooms
- 4 Bedrooms
- 2 Full Bathrooms
Outdoor Features
- Deck
- Outdoor Storage
- Outbuilding
- Porch
Schools
- Grove Lower Elementary School
- Grove Middle School
- Shawnee High School
Utilities
- Central Air
- Heat Pump System
- Well
- Septic Tank
Ownership History
Purchase Details
Home Financials for this Owner
Home Financials are based on the most recent Mortgage that was taken out on this home.Purchase Details
Purchase Details
Purchase Details
Purchase Details
Home Financials for this Owner
Home Financials are based on the most recent Mortgage that was taken out on this home.Purchase Details
Home Financials for this Owner
Home Financials are based on the most recent Mortgage that was taken out on this home.Purchase Details
Home Financials for this Owner
Home Financials are based on the most recent Mortgage that was taken out on this home.Purchase Details
Purchase Details
Similar Homes in Shawnee, OK
Home Values in the Area
Average Home Value in this Area
Purchase History
| Date | Type | Sale Price | Title Company |
|---|---|---|---|
| Warranty Deed | $230,000 | Oklahoma City Abstract | |
| Warranty Deed | $150,500 | Chicago Title | |
| Quit Claim Deed | -- | None Listed On Document | |
| Interfamily Deed Transfer | -- | None Available | |
| Warranty Deed | $187,000 | None Available | |
| Interfamily Deed Transfer | -- | None Available | |
| Quit Claim Deed | -- | None Available | |
| Warranty Deed | $5,000 | -- | |
| Warranty Deed | $2,000 | -- |
Mortgage History
| Date | Status | Loan Amount | Loan Type |
|---|---|---|---|
| Open | $184,000 | New Conventional | |
| Previous Owner | $145,000 | Unknown | |
| Previous Owner | $92,000 | Adjustable Rate Mortgage/ARM |
Property History
| Date | Event | Price | Change | Sq Ft Price |
|---|---|---|---|---|
| 05/23/2025 05/23/25 | For Sale | $269,000 | +17.0% | $148 / Sq Ft |
| 11/28/2022 11/28/22 | Sold | $230,000 | +2.2% | $126 / Sq Ft |
| 10/26/2022 10/26/22 | Pending | -- | -- | -- |
| 10/24/2022 10/24/22 | For Sale | $225,000 | +20.4% | $124 / Sq Ft |
| 09/10/2020 09/10/20 | Sold | $186,900 | 0.0% | $103 / Sq Ft |
| 08/06/2020 08/06/20 | Pending | -- | -- | -- |
| 07/29/2020 07/29/20 | Price Changed | $186,900 | -1.6% | $103 / Sq Ft |
| 07/24/2020 07/24/20 | Price Changed | $189,900 | +0.5% | $104 / Sq Ft |
| 07/24/2020 07/24/20 | For Sale | $189,000 | 0.0% | $104 / Sq Ft |
| 06/25/2020 06/25/20 | Pending | -- | -- | -- |
| 06/24/2020 06/24/20 | Price Changed | $189,000 | -2.6% | $104 / Sq Ft |
| 06/08/2020 06/08/20 | Price Changed | $194,000 | -3.0% | $106 / Sq Ft |
| 05/18/2020 05/18/20 | For Sale | $199,900 | -- | $110 / Sq Ft |
Tax History Compared to Growth
Tax History
| Year | Tax Paid | Tax Assessment Tax Assessment Total Assessment is a certain percentage of the fair market value that is determined by local assessors to be the total taxable value of land and additions on the property. | Land | Improvement |
|---|---|---|---|---|
| 2024 | $2,623 | $28,980 | $2,379 | $26,601 |
| 2023 | $2,623 | $27,600 | $1,260 | $26,340 |
| 2022 | $2,009 | $22,549 | $1,260 | $21,289 |
| 2021 | $1,966 | $21,893 | $1,260 | $20,633 |
| 2020 | $1,774 | $19,887 | $1,243 | $18,644 |
| 2019 | $1,739 | $19,308 | $1,178 | $18,130 |
| 2018 | $1,695 | $18,746 | $1,123 | $17,623 |
| 2017 | $1,630 | $18,200 | $932 | $17,268 |
| 2016 | $1,597 | $17,670 | $884 | $16,786 |
| 2015 | $1,366 | $17,156 | $956 | $16,200 |
| 2014 | $1,324 | $16,656 | $1,200 | $15,456 |
Agents Affiliated with this Home
-
Kamie Jones

Seller Co-Listing Agent in 2025
Kamie Jones
LRE Realty LLC
(405) 406-8133
48 Total Sales
-
Cody Hobbs
C
Seller's Agent in 2022
Cody Hobbs
Real Broker LLC
(405) 420-7734
65 Total Sales
-
Cameron Burke

Buyer's Agent in 2022
Cameron Burke
LRE Realty LLC
(405) 881-9664
263 Total Sales
-
Brenda Kennedy

Seller's Agent in 2020
Brenda Kennedy
KW Summit Shawnee
(405) 831-9002
188 Total Sales
-
Angie Baird

Buyer's Agent in 2020
Angie Baird
Forge Realty Group
(405) 820-4895
340 Total Sales
Map
Source: MLSOK
MLS Number: 912126
APN: 000003010004002100
- 0 Oak Grove Ct
- 18 Stone River Ranch Dr
- 19 Stone River Ranch Dr
- 14 Stone River Ranch Dr
- 9 Stone River Ranch Dr
- 10 Stone River Ranch Dr
- 11 Stone River Ranch Dr
- 15 Stone River Ranch Dr
- 17 Stone River Ranch Dr
- 4 Stone River Ranch Dr
- 5 Stone River Ranch Dr
- 6 Stone River Ranch Dr
- 12 Stone River Ranch Dr
- 13 Stone River Ranch Dr
- 20 Stone River Ranch Dr
- 12501 Big Sky Dr
- 44213 Whitetail Rd
- 44237 Whitetail Rd
- 44233 Whitetail Rd
- 44222 Whitetail Rd
