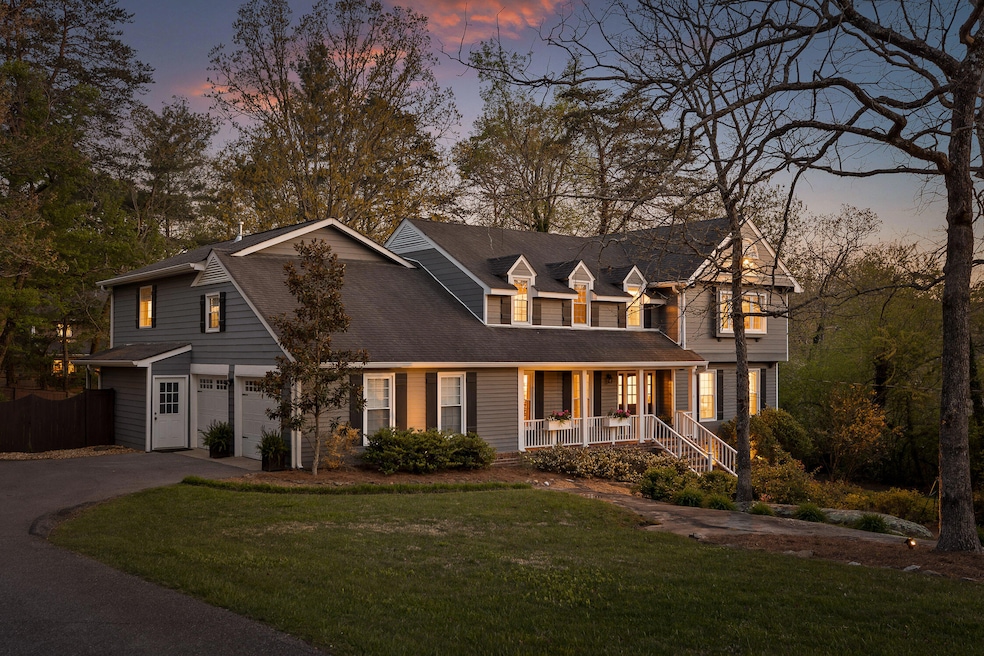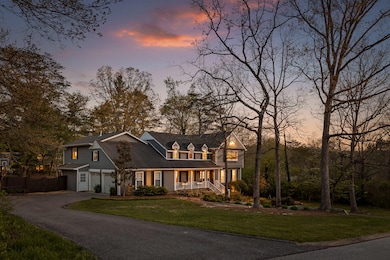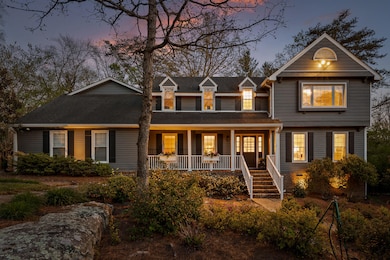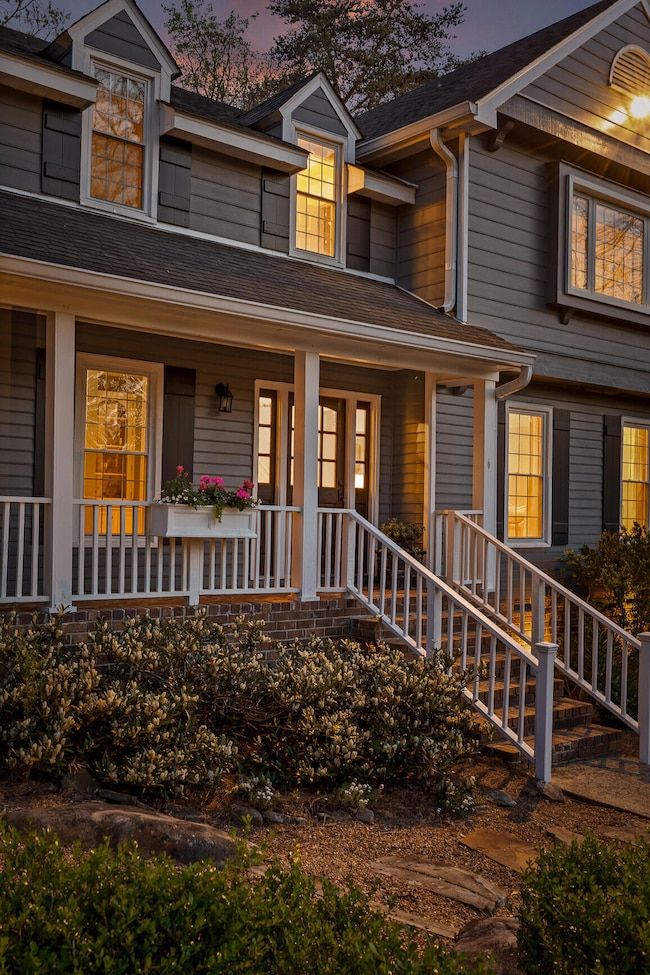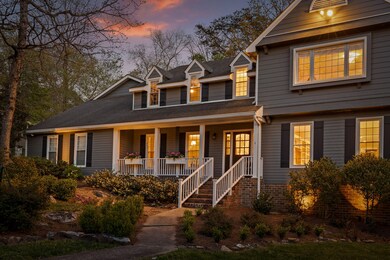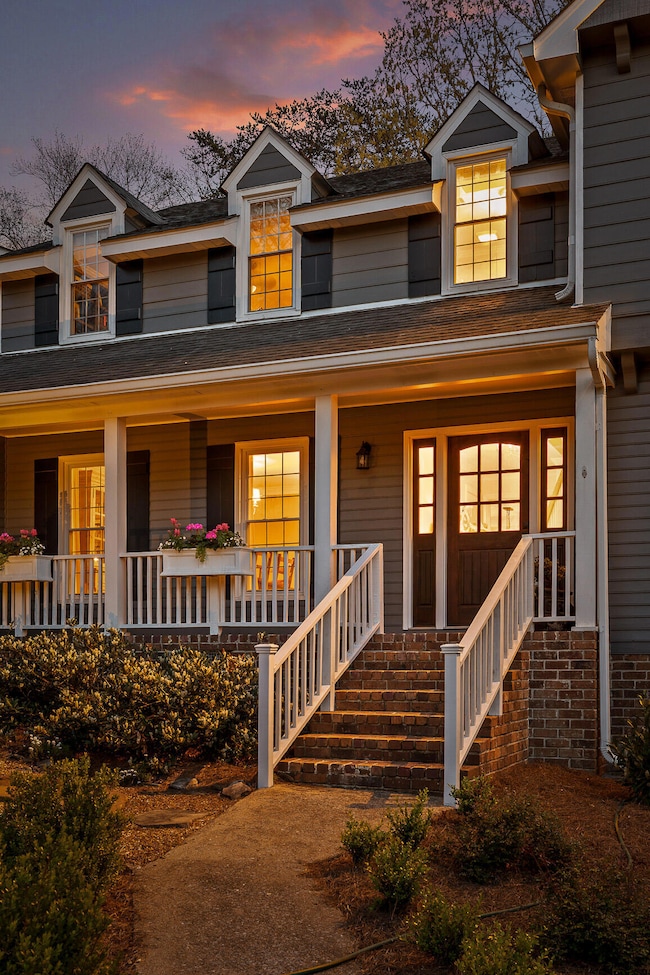Beautifully updated 5 bedroom, 3.5 bath home in the desirable Hidden Brook neighborhood in the heart of Signal Mountain. Lushly landscaped with natural rock formations and a covered front porch, this home exudes curb appeal, and the interior is equally impressive with an elegant yet comfortable vibe. You will especially love the chevron patterned brick and 10'-inch pine flooring throughout much of the main level. The home also boasts two primary suites, both formal and informal living spaces, crown moldings, built-ins, decorative and recessed lighting, remodeled kitchen and baths, a laundry room that will truly inspire envy, a 2-bay garage with extra storage, a covered back porch addition with a stone gas fireplace and adjoins the rear deck and patio, and a fenced back yard that is partially turfed which the sellers used for soccer practice and other outdoor fun, but it could be converted to a putting green if desired. The main level features a foyer with one of the two sets of steps to the upper level, a formal dining room, a large living room with 2 conversation areas - one with a wood burning fireplace and French doors to the sunroom/den. The den has a wet bar and access to the covered porch providing a nice flow for indoor to outdoor entertaining. The living room adjoins the kitchen and breakfast areas via a hallway with a convenient powder room. The kitchen has quartz countertops, a center island with pendant lighting, newer stainless appliances, a pantry and access to the mudroom and laundry room beyond. It is also open to the breakfast area which a built-in bench seat and additional access to the covered patio. The mudroom has built in cubbies, but if additional storage is needed, the laundry room has tons of cabinetry and counters pace, including a built-in desk. There is also a storage closet under the 2nd set of steps to the upper level and the new primary suite. This primary has a walk-through closet with secondary access from the bonus/media room, and the new primary bath with oversized basket weave tile, a dual marble vanity, free standing soaking tub and a separate shower with marble tile and glass surround. There are 4 additional bedrooms, including the original primary suite which has a private bath with a dual granite vanity and separate shower, while the 3 other bedrooms share the use of the hall guest bath. The 5th bedroom also has access to the large bonus/media room which comes with a projector, screen, subwoofer and speakers, and a refreshment center with mini-fridge and will quickly become a favorite gathering spot. Simply a fantastic opportunity for the discerning buyer seeking a turn-key home on the front of Signal Mountain, just minutes to schools, shopping, restaurants, the North Shore and downtown Chattanooga, so please call for more information and to schedule your private showing today. Information is deemed reliable but not guaranteed. Buyer to verify any and all information they deem important.

