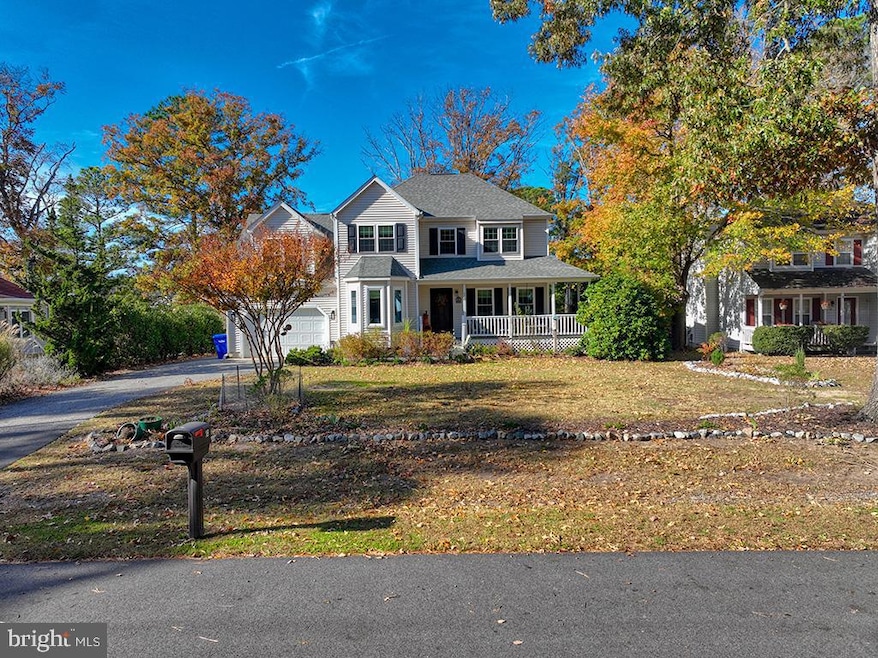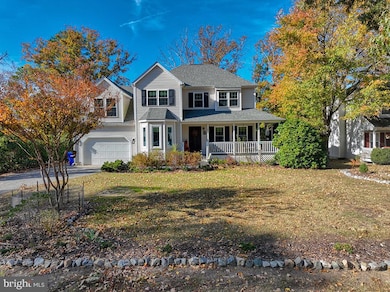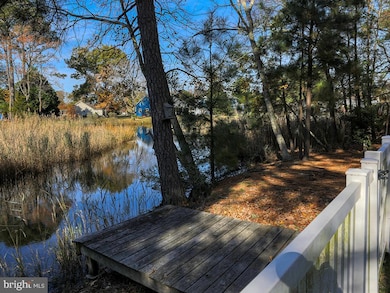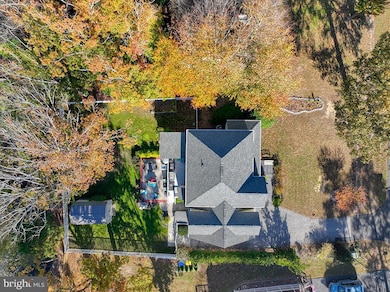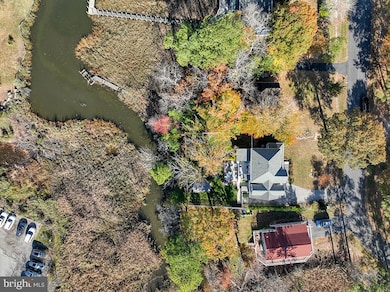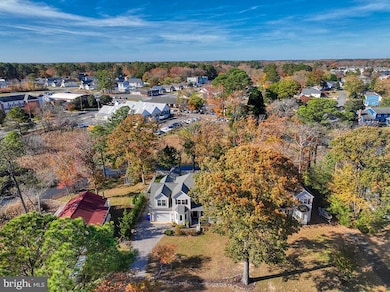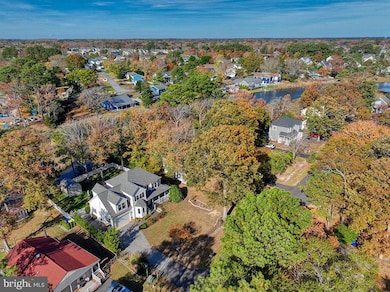18 White's Creek Ln Ocean View, DE 19970
Estimated payment $3,309/month
Highlights
- Hot Property
- 77 Feet of Waterfront
- View of Trees or Woods
- Lord Baltimore Elementary School Rated A-
- Boat Ramp
- Lake Privileges
About This Home
Welcome to Cottages on White Creek! This beautifully maintained 4 bedroom and 2.5 bath home offers the perfect blend of coastal charm and modern comfort—just approximately 2 miles from downtown Bethany Beach with easy access to great shopping, dining, and the boardwalk. Since 2021, the owners have made extensive enhancements, including new windows, fresh interior paint, new carpet, updated kitchen appliances, a relaxing hot tub, enlarged primary shower, new mini-split system in the bonus room above the garage, and a new shed for extra storage. The enclosed porch has been converted into a bright three-season room, and the large patio with firepit creates an ideal setting for outdoor living and entertaining.
Set on a peaceful lot backing to White’s Creek, the property includes a private dockette, perfect for launching kayaks or paddleboards. The sought-after Cottages on White Creek community features low HOA fees, a community pool, and a boat ramp for easy water access.
Enjoy the best of beach-life living—move-in ready and just minutes from Bethany Beach, all while tucked away in a quiet, waterfront neighborhood.
Listing Agent
(302) 521-4414 josette.castiglione@msir.net Monument Sotheby's International Realty License #RS-0023858 Listed on: 11/13/2025

Co-Listing Agent
(302) 588-7856 steve@barrowsandassoc.com Monument Sotheby's International Realty License #RS0037855
Home Details
Home Type
- Single Family
Est. Annual Taxes
- $1,836
Year Built
- Built in 1991
Lot Details
- 10,019 Sq Ft Lot
- 77 Feet of Waterfront
- Home fronts navigable water
- Creek or Stream
- East Facing Home
- Vinyl Fence
- Landscaped
- Private Lot
- Corner Lot
- Partially Wooded Lot
- Backs to Trees or Woods
- Back Yard
- Property is zoned TN
HOA Fees
- $25 Monthly HOA Fees
Parking
- 1 Car Direct Access Garage
- 6 Driveway Spaces
- Parking Storage or Cabinetry
- Rear-Facing Garage
- Garage Door Opener
Property Views
- Woods
- Creek or Stream
Home Design
- Coastal Architecture
- Cottage
- Frame Construction
- Architectural Shingle Roof
Interior Spaces
- 1,840 Sq Ft Home
- Property has 2 Levels
- Traditional Floor Plan
- Built-In Features
- Ceiling Fan
- Vinyl Clad Windows
- Window Treatments
- Window Screens
- Insulated Doors
- Living Room
- Combination Kitchen and Dining Room
- Bonus Room
- Sun or Florida Room
- Crawl Space
- Flood Lights
- Attic
Kitchen
- Eat-In Kitchen
- Electric Oven or Range
- Self-Cleaning Oven
- Built-In Microwave
- Dishwasher
- Stainless Steel Appliances
Flooring
- Wood
- Carpet
Bedrooms and Bathrooms
- 4 Bedrooms
- En-Suite Bathroom
- Bathtub with Shower
- Walk-in Shower
Laundry
- Laundry in unit
- Electric Dryer
- Washer
Outdoor Features
- Outdoor Shower
- Canoe or Kayak Water Access
- Boat Ramp
- Stream or River on Lot
- Shared Waterfront
- Lake Privileges
- Deck
- Screened Patio
- Exterior Lighting
- Shed
- Rain Gutters
- Wrap Around Porch
Schools
- Indian River High School
Utilities
- Central Heating and Cooling System
- Back Up Electric Heat Pump System
- 200+ Amp Service
- Electric Water Heater
- Phone Available
- Cable TV Available
Additional Features
- Level Entry For Accessibility
- Flood Risk
Listing and Financial Details
- Tax Lot 32
- Assessor Parcel Number 134-12.00-2084.00
Community Details
Overview
- Association fees include common area maintenance, pier/dock maintenance, pool(s)
- Cottages On White's Creek Jim Knab, President HOA
- Cottages On Whites Creek Subdivision
Recreation
- Boat Ramp
- Community Pool
Map
Home Values in the Area
Average Home Value in this Area
Property History
| Date | Event | Price | List to Sale | Price per Sq Ft |
|---|---|---|---|---|
| 11/13/2025 11/13/25 | For Sale | $594,000 | -- | $323 / Sq Ft |
Source: Bright MLS
MLS Number: DESU2100450
- 9 Lake Village Cir
- 5 and 7 Woodland Ave
- 5 Blue Stream Ln
- 127 Central Ave Unit 1
- 53 Tributary Ln
- 12 Woods Cir
- 14 Woods Cir
- 2 Assawoman Ave
- 11 Mooring Ln
- 45 Docs Place Extension
- 13 Oakland Ave
- 7 Oakland Ave
- 155 Naomi Dr Unit 56
- 26 Pier Point Dr Unit 49
- 34 Woodland Ave
- 29 Pier Point Dr Unit 40
- 131 Naomi Dr
- 36047 Jackson St
- 36032 Jackson St
- 36022 Jackson St
- 35802 Atlantic Ave
- 70 Atlantic Ave Unit 70 Atlantic
- 13 Hull Ln Unit 2
- 37323 Kestrel Way
- 32837 Bauska Dr
- 117 Chandler Way
- 34152 Gooseberry Ave
- 33718 Chatham Way
- 38035 Cross Gate Rd
- 31640 Raegans Way
- 761 Salt Pond Rd Unit A
- 30381 Crowley Dr Unit 302
- 30671 Kingbird Ct
- 13 Basin Cove Way Unit T82L
- 37171 Harbor Dr Unit 38-2
- 36599 Calm Water Dr
- 35014 Sunfish Ln
- 330 Garfield Extension
- 34490 Virginia Dr
- 23525 E Gate Dr
