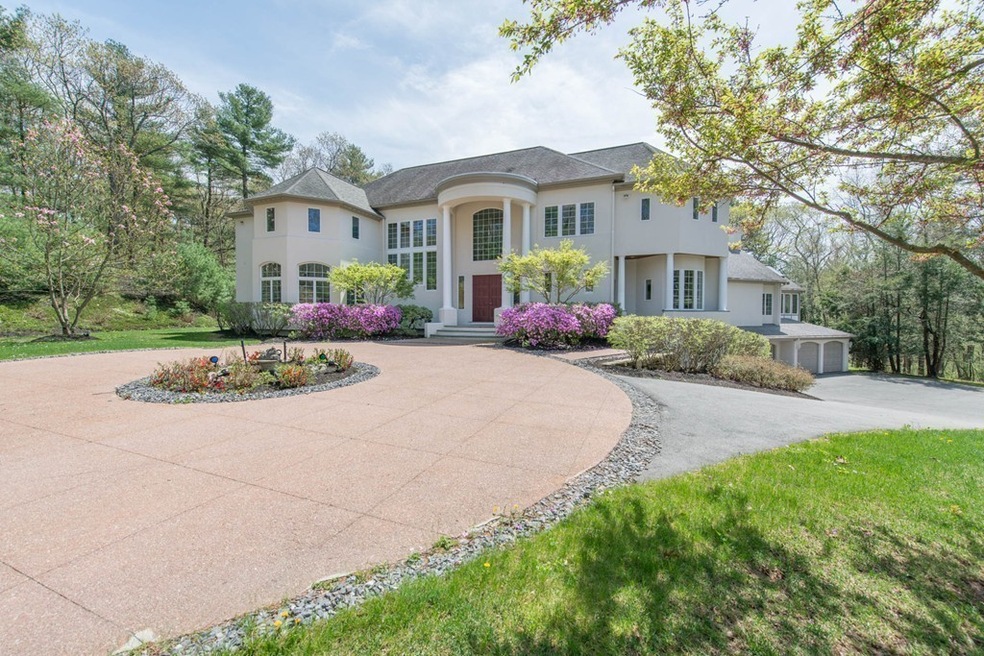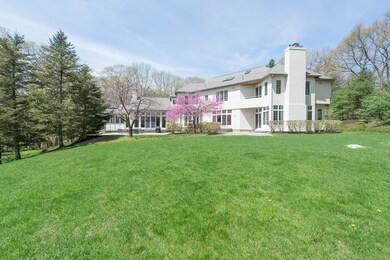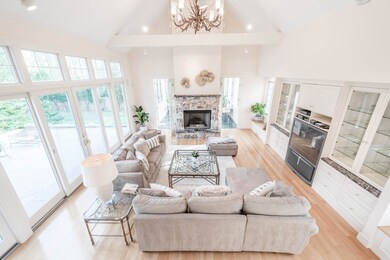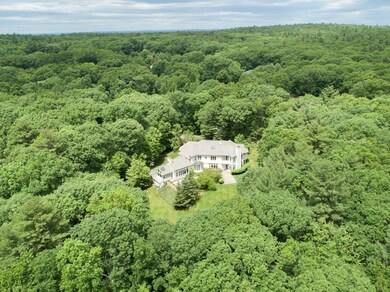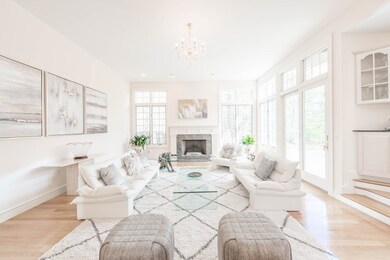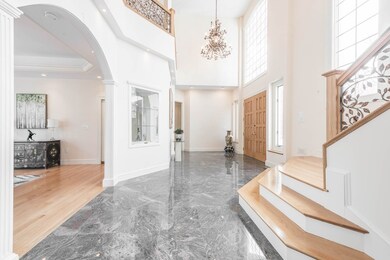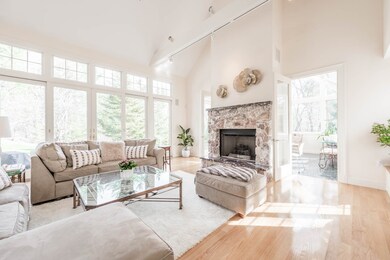
18 Wildflower Ln Weston, MA 02493
Highlights
- Landscaped Professionally
- Marble Flooring
- Porch
- Country Elementary School Rated A+
- Attic
- Wet Bar
About This Home
As of January 2019Exclusive Weston Southside Estate set on elegant 6.76 acres of rolling green lawns and leafy oaks at the end of premier private cul-de-sac. Seven bedrooms, 8338 sq.ft. Contemporary/Colonial with stunning architecture is sun-filled, airy, and fully stocked with luxury amenities. A touch of modern accentuates grand entertaining spaces and walls of glass looking out over spectacular views. Welcoming front foyer opens to living and dining rooms with fireplace & wet bar. Kitchen, eat-in-area connects to family room with soaring ceilings and gorgeous onyx fireplace. Sunroom, guest suite, and home office complete main living level. Dream master suite offers gas fireplace, balcony, sitting room, walk-in closets, plush dressing room, and meditation room. Three additional bedroom suites and cozy upstairs family room. Finished walk out lower level with wet bar, media, exercise area, and au-pair suite. 4 car garage. Close to renowned Weston Public Schools, shopping, and major highways.
Home Details
Home Type
- Single Family
Est. Annual Taxes
- $40,605
Year Built
- Built in 1997
Lot Details
- Year Round Access
- Stone Wall
- Landscaped Professionally
- Sprinkler System
- Property is zoned Res. A
Parking
- 4 Car Garage
Interior Spaces
- Wet Bar
- Central Vacuum
- Decorative Lighting
- Attic
- Basement
Kitchen
- Cooktop with Range Hood
- Freezer
- ENERGY STAR Qualified Dishwasher
Flooring
- Wood
- Wall to Wall Carpet
- Marble
- Tile
Outdoor Features
- Patio
- Rain Gutters
- Porch
Utilities
- Forced Air Heating and Cooling System
- Private Sewer
- Cable TV Available
Community Details
- Security Service
Ownership History
Purchase Details
Home Financials for this Owner
Home Financials are based on the most recent Mortgage that was taken out on this home.Similar Homes in the area
Home Values in the Area
Average Home Value in this Area
Purchase History
| Date | Type | Sale Price | Title Company |
|---|---|---|---|
| Not Resolvable | $3,025,000 | -- |
Mortgage History
| Date | Status | Loan Amount | Loan Type |
|---|---|---|---|
| Open | $500,000 | Credit Line Revolving | |
| Open | $2,268,750 | Purchase Money Mortgage | |
| Previous Owner | $562,658 | Adjustable Rate Mortgage/ARM | |
| Previous Owner | $300,000 | No Value Available | |
| Previous Owner | $700,000 | No Value Available | |
| Previous Owner | $750,000 | No Value Available |
Property History
| Date | Event | Price | Change | Sq Ft Price |
|---|---|---|---|---|
| 04/30/2020 04/30/20 | Rented | $13,000 | -13.3% | -- |
| 04/23/2020 04/23/20 | Under Contract | -- | -- | -- |
| 03/18/2020 03/18/20 | For Rent | $15,000 | 0.0% | -- |
| 01/02/2019 01/02/19 | Sold | $3,025,000 | -18.0% | $363 / Sq Ft |
| 09/29/2018 09/29/18 | Pending | -- | -- | -- |
| 04/26/2018 04/26/18 | For Sale | $3,688,000 | -- | $442 / Sq Ft |
Tax History Compared to Growth
Tax History
| Year | Tax Paid | Tax Assessment Tax Assessment Total Assessment is a certain percentage of the fair market value that is determined by local assessors to be the total taxable value of land and additions on the property. | Land | Improvement |
|---|---|---|---|---|
| 2025 | $40,605 | $3,658,100 | $1,791,300 | $1,866,800 |
| 2024 | $40,029 | $3,599,700 | $1,791,300 | $1,808,400 |
| 2023 | $40,566 | $3,426,200 | $1,791,300 | $1,634,900 |
| 2022 | $39,702 | $3,099,300 | $1,668,300 | $1,431,000 |
| 2021 | $38,573 | $2,971,700 | $1,608,300 | $1,363,400 |
| 2020 | $38,613 | $3,009,600 | $1,608,300 | $1,401,300 |
| 2019 | $46,461 | $3,690,300 | $2,075,400 | $1,614,900 |
| 2018 | $46,426 | $3,711,100 | $2,075,400 | $1,635,700 |
| 2017 | $46,274 | $3,731,800 | $2,075,400 | $1,656,400 |
| 2016 | $45,629 | $3,752,400 | $2,075,400 | $1,677,000 |
| 2015 | $44,994 | $3,664,000 | $2,014,800 | $1,649,200 |
Agents Affiliated with this Home
-
Chaplin Partners
C
Seller's Agent in 2020
Chaplin Partners
Compass
(617) 206-3333
64 in this area
78 Total Sales
-
Nicole Stabnikov

Buyer's Agent in 2020
Nicole Stabnikov
NEST Seekers MA LLC
(617) 455-1950
46 Total Sales
Map
Source: MLS Property Information Network (MLS PIN)
MLS Number: 72315473
APN: WEST-000043-000005-000030
- 338 Highland St
- 5 Deer Path Ln
- 33 Winter St
- 286 Country Dr
- 180 Highland St
- 117 Deer Path Ln
- 10 Fox Hollow
- 10 Steepletree Ln
- 1 Astra Unit 1
- 6 Steepletree Ln
- 21 Chestnut St
- 100 Chestnut St
- 42 Westerly Rd
- 39 Westerly Rd
- 21 Westerly Rd
- 22 Chadwick Rd
- 2 Indian Dawn
- 1003 Wisteria Way
- 1205 Magnolia Dr Unit 1205
- 15 Claridge Dr
