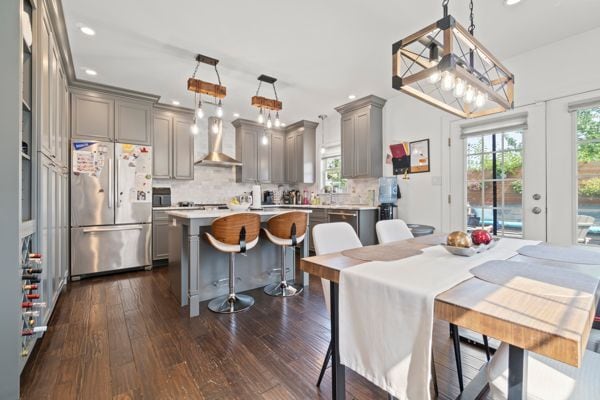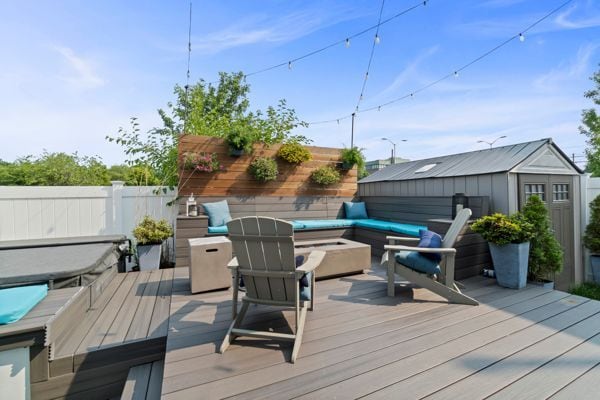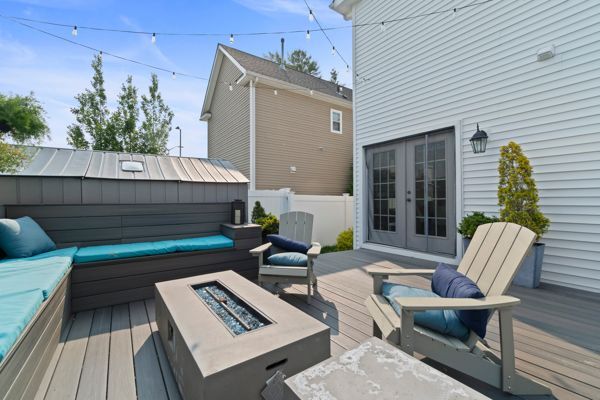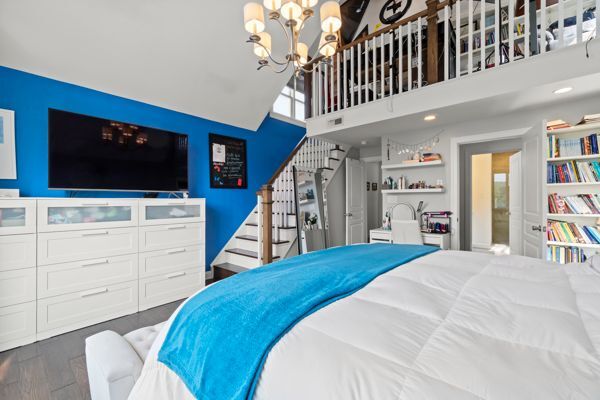18 Wilkins Ave Haddonfield, NJ 08033
About This Home
Welcome to your ideal rental home in the charming district of Haddonfield, NJ. This property offers a fantastic location, just a short distance from several popular restaurants and department stores, making it easy to enjoy all that the area has to offer. Within a convenient 16-minute drive, you'll find Creative Arts, while Virtua Our Lady of Lourdes Hospital is just 13 minutes away. Families will appreciate the proximity to H. B. Wilson School, only 14 minutes from your front door, and the nearby Challenge Grove Park and Pennypacker Park for outdoor recreation.
This rental provides essential heating and cooling amenities, ensuring comfort throughout the seasons. Please note that utilities such as gas, electricity, cable, internet, water, heat, and trash service are not included in the rent. If you're ready to make this lovely Haddonfield property your new home, don’t hesitate to schedule a viewing today!

Map
- 33 Estaugh Ave
- 63 Truman Ave
- 107 Colonial Ave
- 120 Kings Hwy W
- 107 Centre St
- 130 Centre St
- 240 Hopkins Ave
- 311 Lincoln Ave
- 111 Ellis St
- 209 Haddonfield Commons
- 166 Ellis St
- 215 Haddonfield Commons
- 155 Rhoads Ave
- 125 W Summit Ave
- 315 Peyton Ave
- 252 Rhoads Ave
- 225 Spruce St
- 320 Warwick Rd
- 144 Marne Ave
- 301 Reillywood Ave
- 13 Wilkins Ave Unit 1ST FLOOR
- 13 Wilkins Ave Unit 2ND FL
- 151 Kings Hwy E Unit A
- 151 Kings Hwy E Unit B
- 203 Kings Hwy E Unit A2
- 20 E Redman Ave Unit C
- 20 E Redman Ave Unit D
- 20 E Redman Ave Unit B
- 264 Lake St
- 49 Chestnut St
- 18 Grove St Unit 18B
- 108 Centre St Unit C
- 415 N Haddon Ave Unit B
- 237 S Atlantic Ave Unit B
- 204 Lakeview Ave
- 19 W Summit Ave
- 252 Rhoads Ave Unit 2
- 311 Warwick Rd
- 210 W Crystal Lake Ave
- 21 Elmhurst Ave






