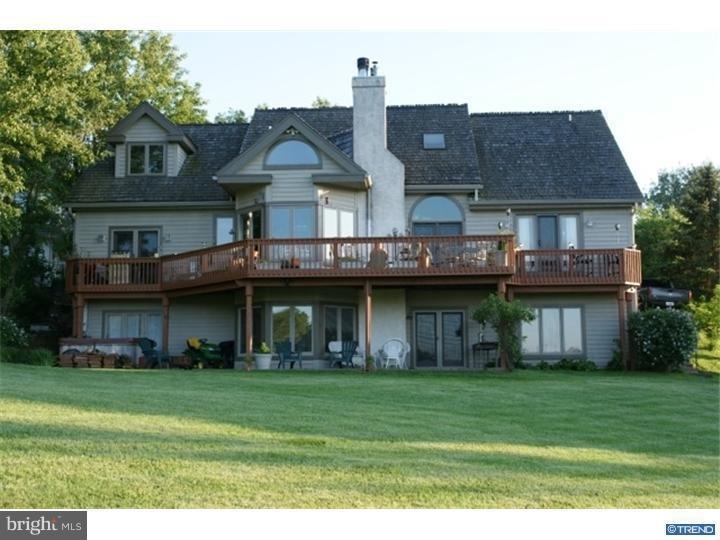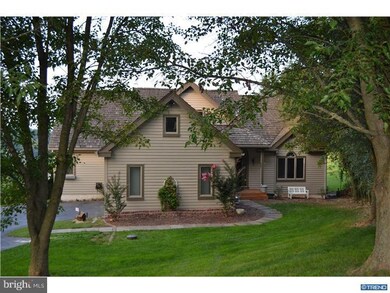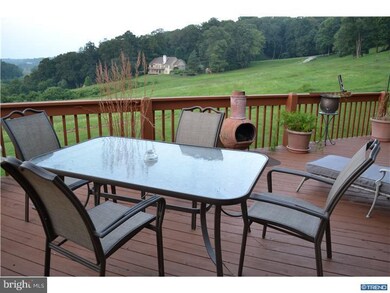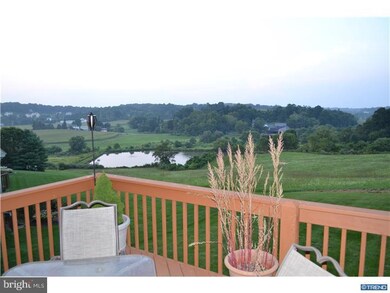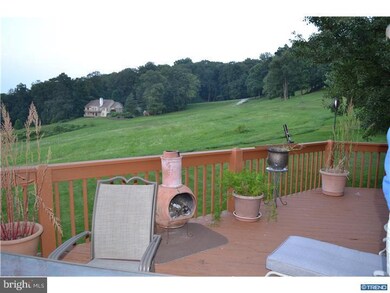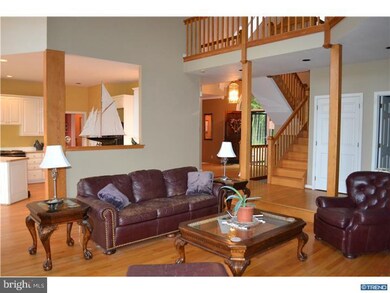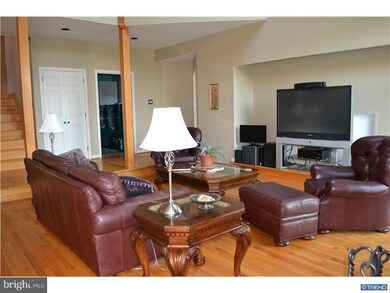
18 Wilkinson Dr Landenberg, PA 19350
Estimated Value: $679,022 - $709,000
Highlights
- 50 Feet of Waterfront
- Water Oriented
- Contemporary Architecture
- Kennett High School Rated A-
- Deck
- Pond
About This Home
As of May 2014Come and enjoy the gorgeous view of Chester County and community pond from this lovely contemporary with so much to offer. The home is bright and beautiful with views form all 3 levels. The main level has a vaulted ceiling and fireplace in the great room and is the focal point of the home. It is open to the breakfast room and kitchen with access to the decks across the back of the home. It also allows for formal entertaining with a large dining and living room that is currently being used as a billards room. Gleaming hardwood floors and a huge master bedroom suite finish off the main floor. Upstairs there is a private bedroom and bath along with a loft area great for an office space. Downstairs find 3 additional bedrooms, two full baths and a study with fireplace and a second kitchen. The home needs just a little TLC, but this is reflected in the price as many updates are already in the home!
Last Agent to Sell the Property
Patterson-Schwartz-Hockessin License #RS307525 Listed on: 09/03/2013

Last Buyer's Agent
Bonnie Ortner
Patterson-Schwartz-Brandywine
Home Details
Home Type
- Single Family
Est. Annual Taxes
- $6,253
Year Built
- Built in 1992
Lot Details
- 0.42 Acre Lot
- 50 Feet of Waterfront
- Sloped Lot
- Property is in good condition
- Property is zoned R1
HOA Fees
- $42 Monthly HOA Fees
Parking
- 2 Car Direct Access Garage
- 3 Open Parking Spaces
- Garage Door Opener
Home Design
- Contemporary Architecture
- Pitched Roof
- Wood Roof
- Wood Siding
- Concrete Perimeter Foundation
Interior Spaces
- 4,134 Sq Ft Home
- Property has 3 Levels
- Central Vacuum
- Cathedral Ceiling
- Ceiling Fan
- Skylights
- 2 Fireplaces
- Gas Fireplace
- Family Room
- Living Room
- Dining Room
- Water Views
- Finished Basement
- Basement Fills Entire Space Under The House
- Laundry on main level
- Attic
Kitchen
- Self-Cleaning Oven
- Dishwasher
Flooring
- Wood
- Wall to Wall Carpet
- Tile or Brick
Bedrooms and Bathrooms
- 5 Bedrooms
- En-Suite Primary Bedroom
- En-Suite Bathroom
- In-Law or Guest Suite
Home Security
- Home Security System
- Fire Sprinkler System
Outdoor Features
- Water Oriented
- Property is near a pond
- Pond
- Deck
- Porch
Utilities
- Forced Air Heating and Cooling System
- Cooling System Utilizes Bottled Gas
- Heating System Uses Propane
- 200+ Amp Service
- Propane Water Heater
- On Site Septic
- Cable TV Available
Community Details
- Association fees include common area maintenance, snow removal
- $500 Other One-Time Fees
- Built by WILKINSON
- Broad Run Subdivision
Listing and Financial Details
- Assessor Parcel Number 60-007-0009.50
Ownership History
Purchase Details
Home Financials for this Owner
Home Financials are based on the most recent Mortgage that was taken out on this home.Purchase Details
Home Financials for this Owner
Home Financials are based on the most recent Mortgage that was taken out on this home.Purchase Details
Home Financials for this Owner
Home Financials are based on the most recent Mortgage that was taken out on this home.Purchase Details
Home Financials for this Owner
Home Financials are based on the most recent Mortgage that was taken out on this home.Purchase Details
Home Financials for this Owner
Home Financials are based on the most recent Mortgage that was taken out on this home.Similar Homes in Landenberg, PA
Home Values in the Area
Average Home Value in this Area
Purchase History
| Date | Buyer | Sale Price | Title Company |
|---|---|---|---|
| Wentzel Nathan M | -- | -- | |
| Wentzel Nathan M | $399,900 | None Available | |
| Rogowski Michael A | $332,000 | None Available | |
| Basham S Beth F | $390,000 | -- | |
| Shinohara Noriko | -- | -- |
Mortgage History
| Date | Status | Borrower | Loan Amount |
|---|---|---|---|
| Open | Wentzel Nathan | $150,000 | |
| Open | Wentzel Nathan M | $337,600 | |
| Closed | Wentzel Nathan M | $352,000 | |
| Closed | Wentzel Nathan M | $319,920 | |
| Previous Owner | Rogowski Michael A | $298,000 | |
| Previous Owner | Rogowski Michael A | $75,299 | |
| Previous Owner | Rogowski Michael A | $225,000 | |
| Previous Owner | Basham S Beth F | $280,000 | |
| Previous Owner | Shinohara Noriko | $180,000 |
Property History
| Date | Event | Price | Change | Sq Ft Price |
|---|---|---|---|---|
| 05/15/2014 05/15/14 | Sold | $399,900 | 0.0% | $97 / Sq Ft |
| 03/28/2014 03/28/14 | Pending | -- | -- | -- |
| 11/18/2013 11/18/13 | Price Changed | $399,900 | -3.6% | $97 / Sq Ft |
| 10/18/2013 10/18/13 | Price Changed | $414,900 | -1.2% | $100 / Sq Ft |
| 10/01/2013 10/01/13 | Price Changed | $419,900 | -1.2% | $102 / Sq Ft |
| 09/03/2013 09/03/13 | For Sale | $424,900 | -- | $103 / Sq Ft |
Tax History Compared to Growth
Tax History
| Year | Tax Paid | Tax Assessment Tax Assessment Total Assessment is a certain percentage of the fair market value that is determined by local assessors to be the total taxable value of land and additions on the property. | Land | Improvement |
|---|---|---|---|---|
| 2024 | $7,535 | $188,150 | $83,150 | $105,000 |
| 2023 | $7,283 | $188,150 | $83,150 | $105,000 |
| 2022 | $7,176 | $188,150 | $83,150 | $105,000 |
| 2021 | $7,104 | $188,150 | $83,150 | $105,000 |
| 2020 | $6,969 | $188,150 | $83,150 | $105,000 |
| 2019 | $6,874 | $188,150 | $83,150 | $105,000 |
| 2018 | $6,767 | $188,150 | $83,150 | $105,000 |
| 2017 | $6,628 | $188,150 | $83,150 | $105,000 |
| 2016 | $746 | $188,150 | $83,150 | $105,000 |
| 2015 | $746 | $188,150 | $83,150 | $105,000 |
| 2014 | $746 | $188,150 | $83,150 | $105,000 |
Agents Affiliated with this Home
-
Linda Hanna

Seller's Agent in 2014
Linda Hanna
Patterson Schwartz
(302) 547-5836
3 in this area
216 Total Sales
-

Buyer's Agent in 2014
Bonnie Ortner
Patterson Schwartz
Map
Source: Bright MLS
MLS Number: 1003573880
APN: 60-007-0009.5000
- 139 Watson Mill Rd
- 19 White Clay Dr
- 2 Briarwood Ct
- 8 Briarwood Ct
- 1521 Yeatmans Station Rd
- 12 Evans Dr
- 5 Radburn Ln
- 13 Quartz Mill Rd
- 2 Faith Cir
- 12 High Meadow Ln
- 1386 Doe Run Rd
- 146 Coopers Hawk Ln
- 701 Fawn Rd
- 168 Sawmill Rd
- 109 Great Circle Rd
- 5 Timber Mill Ln
- 136 Landenberg Rd
- 17 Bridleshire Rd
- 102 Landenberg Rd
- 100 Landenberg Rd
- 18 Wilkinson Dr
- 16 Wilkinson Dr
- 20 Wilkinson Dr
- 14 Wilkinson Dr
- 22 Wilkinson Dr
- 21 Wilkinson Dr
- 23 Wilkinson Dr
- 19 Wilkinson Dr
- 12 Wilkinson Dr
- 25 Wilkinson Dr
- 24 Wilkinson Dr
- 27 Wilkinson Dr
- 10 Wilkinson Dr
- 17 Wilkinson Dr
- 26 Wilkinson Dr
- 15 Wilkinson Dr
- 29 Wilkinson Dr
- 13 Wilkinson Dr
- 8 Wilkinson Dr
- 130 Watson Mill Rd
