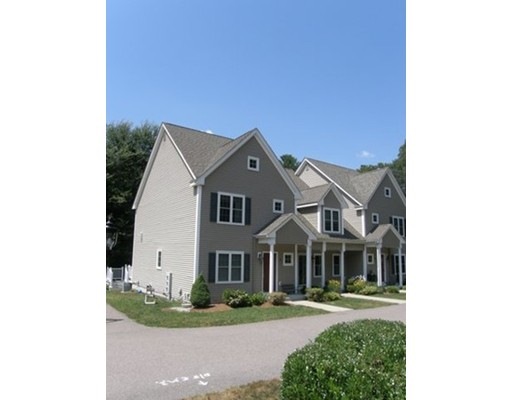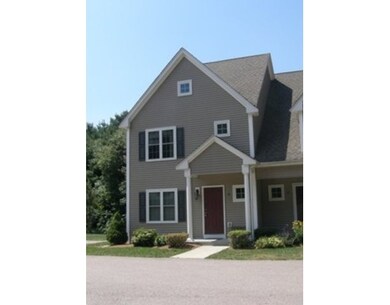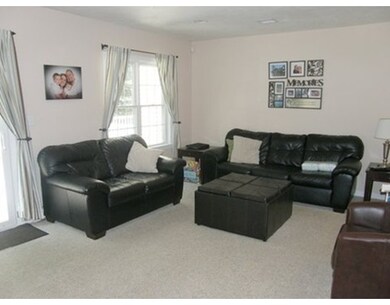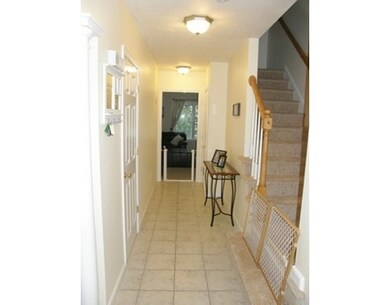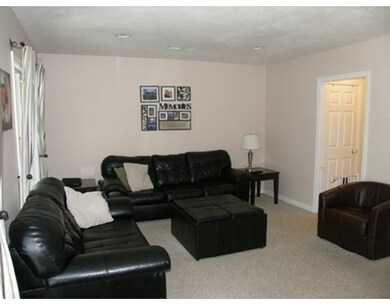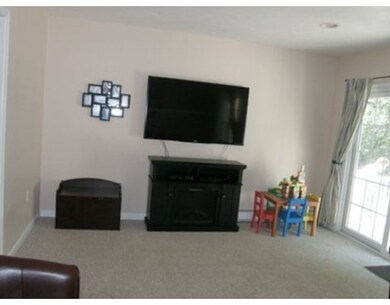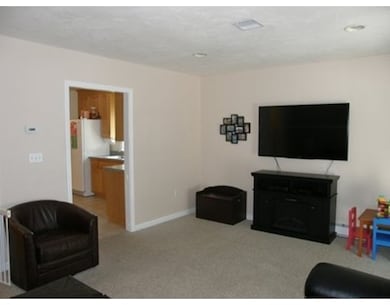18 William Galvin Way Unit 18 Wrentham, MA 02093
About This Home
As of September 2017Hurry this one won't last. Lovely end unit, one of 6 set on 4.8 acres! Great level side yard.deck and patios area. Hardwood floors, decorative columns, crown molding and chair rails enhance the first level. Spacious open kitchen area. great sized family room overlooking the wooded area. The master has two closets and a spacious ceramic bath which also serves the second bedroom. Great storage space. Second bedroom features walk in closet. The finished basement has two complete rooms plus storage and is roughed for a bathroom. Walking trail to Creek Hollow Pond. Easy access to Lake Pearl recreation, area, shopping. Walk to downtown! Close to major routes and the Norfolk T station. Sale subject to sellers securing a home of choice. Offers will be presented Sunday at noon
Last Agent to Sell the Property
Marie Dickson
RE/MAX Executive Realty License #449505348
Ownership History
Purchase Details
Home Financials for this Owner
Home Financials are based on the most recent Mortgage that was taken out on this home.Purchase Details
Home Financials for this Owner
Home Financials are based on the most recent Mortgage that was taken out on this home.Purchase Details
Home Financials for this Owner
Home Financials are based on the most recent Mortgage that was taken out on this home.Purchase Details
Home Financials for this Owner
Home Financials are based on the most recent Mortgage that was taken out on this home.Map
Property Details
Home Type
Condominium
Est. Annual Taxes
$5,311
Year Built
2006
Lot Details
0
Listing Details
- Unit Level: 1
- Unit Placement: Street, Corner
- Special Features: None
- Property Sub Type: Condos
- Year Built: 2006
Interior Features
- Has Basement: Yes
- Primary Bathroom: Yes
- Number of Rooms: 7
- Amenities: Public Transportation, Shopping, Tennis Court, Park, Walk/Jog Trails, Golf Course, Bike Path, Conservation Area, Highway Access, Private School, Public School, T-Station
- Flooring: Wood, Tile, Wall to Wall Carpet
- Bedroom 2: Second Floor
- Bathroom #1: First Floor
- Bathroom #2: Second Floor
- Kitchen: First Floor
- Laundry Room: Second Floor
- Living Room: First Floor
- Master Bedroom: Second Floor
- Master Bedroom Description: Flooring - Wall to Wall Carpet
- Dining Room: First Floor
Exterior Features
- Roof: Asphalt/Fiberglass Shingles
- Construction: Frame
- Exterior: Vinyl
- Exterior Unit Features: Porch, Deck
Garage/Parking
- Parking: Off-Street
- Parking Spaces: 2
Utilities
- Cooling: Central Air
- Heating: Hot Water Baseboard
- Cooling Zones: 1
- Heat Zones: 2
Condo/Co-op/Association
- Condominium Name: Creek Hollow Condominium
- Association Fee Includes: Master Insurance, Road Maintenance, Landscaping, Snow Removal
- Pets Allowed: Yes
- No Units: 6
- Unit Building: 18
Schools
- Elementary School: Delaney
- Middle School: King Philip
- High School: King Philip
Home Values in the Area
Average Home Value in this Area
Purchase History
| Date | Type | Sale Price | Title Company |
|---|---|---|---|
| Not Resolvable | $327,500 | -- | |
| Not Resolvable | $300,000 | -- | |
| Deed | $300,000 | -- | |
| Deed | $320,000 | -- |
Mortgage History
| Date | Status | Loan Amount | Loan Type |
|---|---|---|---|
| Open | $101,000 | Credit Line Revolving | |
| Open | $220,000 | Stand Alone Refi Refinance Of Original Loan | |
| Closed | $245,625 | New Conventional | |
| Previous Owner | $270,000 | New Conventional | |
| Previous Owner | $263,086 | FHA | |
| Previous Owner | $264,565 | FHA | |
| Previous Owner | $265,995 | FHA | |
| Previous Owner | $25,000 | No Value Available | |
| Previous Owner | $270,000 | Purchase Money Mortgage | |
| Previous Owner | $43,890 | No Value Available | |
| Previous Owner | $195,000 | Purchase Money Mortgage |
Property History
| Date | Event | Price | Change | Sq Ft Price |
|---|---|---|---|---|
| 09/21/2017 09/21/17 | Sold | $327,500 | -6.4% | $148 / Sq Ft |
| 08/02/2017 08/02/17 | Pending | -- | -- | -- |
| 05/31/2017 05/31/17 | Price Changed | $349,900 | -2.8% | $158 / Sq Ft |
| 05/10/2017 05/10/17 | For Sale | $359,900 | +20.0% | $163 / Sq Ft |
| 09/30/2015 09/30/15 | Sold | $300,000 | 0.0% | $198 / Sq Ft |
| 08/10/2015 08/10/15 | Off Market | $300,000 | -- | -- |
| 08/10/2015 08/10/15 | Pending | -- | -- | -- |
| 08/05/2015 08/05/15 | For Sale | $309,900 | -- | $205 / Sq Ft |
Tax History
| Year | Tax Paid | Tax Assessment Tax Assessment Total Assessment is a certain percentage of the fair market value that is determined by local assessors to be the total taxable value of land and additions on the property. | Land | Improvement |
|---|---|---|---|---|
| 2025 | $5,311 | $458,200 | $0 | $458,200 |
| 2024 | $5,498 | $458,200 | $0 | $458,200 |
| 2023 | $5,777 | $457,800 | $0 | $457,800 |
| 2022 | $5,411 | $395,800 | $0 | $395,800 |
| 2021 | $5,155 | $366,400 | $0 | $366,400 |
| 2020 | $5,023 | $352,500 | $0 | $352,500 |
| 2019 | $4,581 | $324,400 | $0 | $324,400 |
| 2018 | $4,090 | $287,200 | $0 | $287,200 |
| 2017 | $3,940 | $276,500 | $0 | $276,500 |
| 2016 | $3,838 | $268,800 | $0 | $268,800 |
| 2015 | $3,875 | $258,700 | $0 | $258,700 |
| 2014 | $3,739 | $244,200 | $0 | $244,200 |
Source: MLS Property Information Network (MLS PIN)
MLS Number: 71884471
APN: WREN-000009L-000011-000001
- 14 Earle Stewart Ln
- 20 Oak Point
- 371 Franklin St
- 287 Taunton St
- 215 East St
- 1 Lorraine Metcalf Dr
- 25 Partridge View Ln S
- 293 Shears St
- 321 Shears St
- 170 Lafayette Ave
- 10 Sycamore Rd
- 50 Reed Fulton Ave Unit Lot 61
- 10 Lyndon Rd
- 19 Lloyd Ave
- 90 Reed Fulton Ave Unit Lot 56
- 0 Joshua Rd
- 2 Eighteenth Dr Unit 2
- 30 Nickerson Ln
- 45 Joshua Rd
- 124 Berry St
