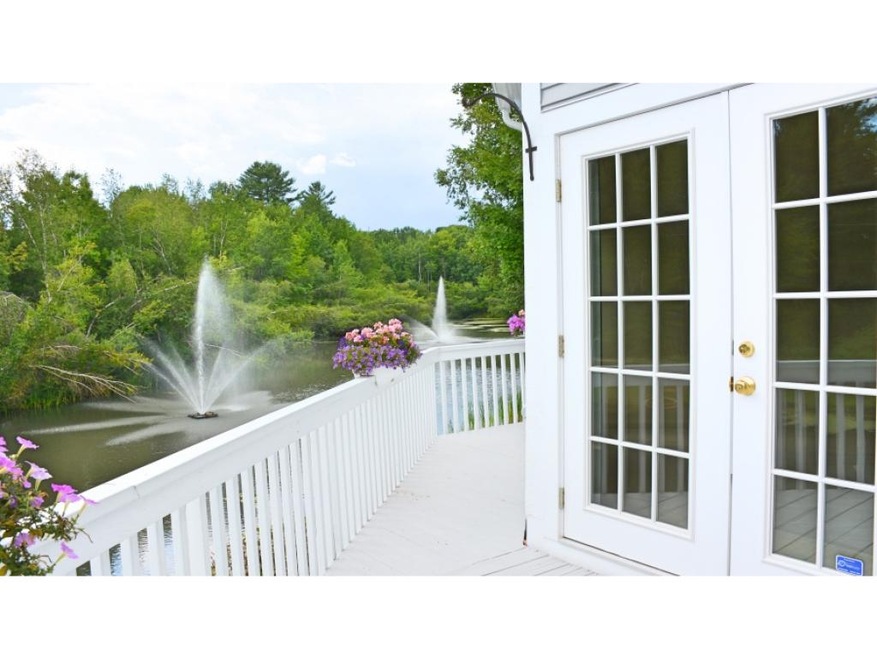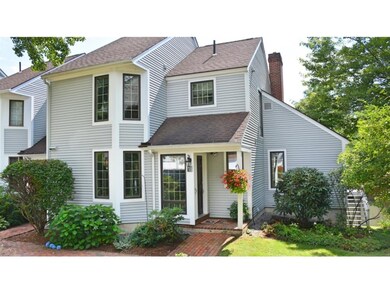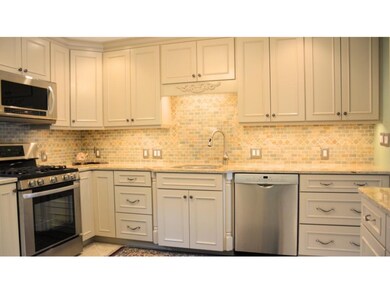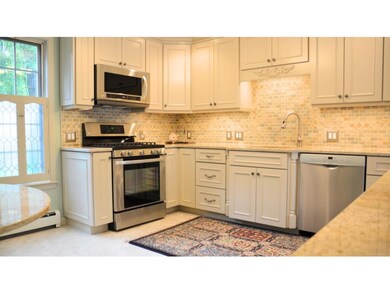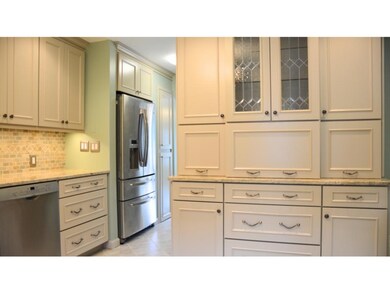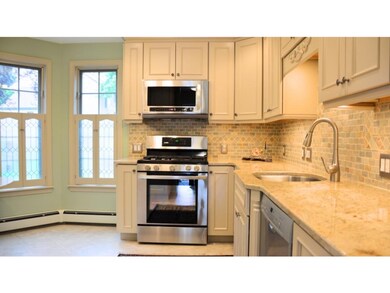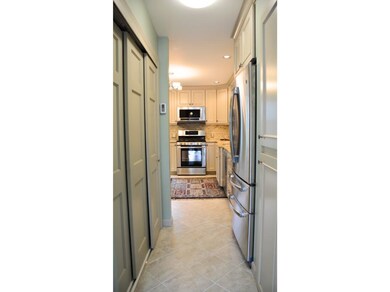
18 Windsor Square Laconia, NH 03246
Estimated Value: $462,692 - $558,000
Highlights
- Heated Floors
- Pond
- 1 Car Detached Garage
- Deck
- Vaulted Ceiling
- Skylights
About This Home
As of March 2017Meticulously cared for 2 bdrm end unit condo in the owner managed and desirable Wildwood Village Assoc. This beauty has a tiled entry and a fabulous gourmet kit. complete w/ granite ctrs, cust. maple cabinets and SS appls., D shaped artisan sink and custom butler's pantry. Open concept dining area and living room w/ vaulted ceiling, den w/ gas frplc & lots of windows leading to the wrap around deck overlooking the pond w/ 2 wtr features. A lovely 1/2 bath complete the 1st flr. The upstairs features the master bdrm w/ walk in closet, a huge cedar closet and full bth along w/ a guest bdrm that has its own full bth. The partially fin. w/o lower level has a lg family rm, utility rm and another unfinished rm for storage. Blue stone patio. Many custom features such as cent air and cent vac, monit. alarm system, internet thermostats and cameras to name a few. One car garage, access to tennis crts and a private beach that has bths, canoe and kayak strg and boat launch. Mo. assoc fee $403.
Last Agent to Sell the Property
KW Coastal and Lakes & Mountains Realty/Meredith License #054668 Listed on: 08/10/2016

Property Details
Home Type
- Condominium
Est. Annual Taxes
- $5,605
Year Built
- 1982
Lot Details
- Landscaped
HOA Fees
Parking
- 1 Car Detached Garage
- Automatic Garage Door Opener
- Deeded Parking
Home Design
- Concrete Foundation
- Wood Frame Construction
- Shingle Roof
- Clap Board Siding
Interior Spaces
- 2-Story Property
- Central Vacuum
- Vaulted Ceiling
- Ceiling Fan
- Skylights
- Gas Fireplace
- Combination Dining and Living Room
- Home Security System
Kitchen
- Gas Range
- Microwave
- Dishwasher
Flooring
- Carpet
- Heated Floors
- Tile
Bedrooms and Bathrooms
- 2 Bedrooms
- Cedar Closet
- Walk-In Closet
- Bathroom on Main Level
Laundry
- Laundry on main level
- Dryer
- Washer
Partially Finished Basement
- Walk-Out Basement
- Basement Fills Entire Space Under The House
- Connecting Stairway
- Basement Storage
- Natural lighting in basement
Outdoor Features
- Pond
- Deck
- Patio
Utilities
- Baseboard Heating
- Hot Water Heating System
- Heating System Uses Natural Gas
- Radiant Heating System
- 200+ Amp Service
- Water Heater
Listing and Financial Details
- Legal Lot and Block 20 009 / 460
- 22% Total Tax Rate
Community Details
Overview
- Wildwood Village Associat Condos
Security
- Fire and Smoke Detector
Ownership History
Purchase Details
Home Financials for this Owner
Home Financials are based on the most recent Mortgage that was taken out on this home.Purchase Details
Purchase Details
Similar Homes in Laconia, NH
Home Values in the Area
Average Home Value in this Area
Purchase History
| Date | Buyer | Sale Price | Title Company |
|---|---|---|---|
| Langton Philip E | $252,000 | -- | |
| Adrienne M Johnson T | -- | -- | |
| Johnson Adrienne | $15,000 | -- |
Property History
| Date | Event | Price | Change | Sq Ft Price |
|---|---|---|---|---|
| 03/22/2017 03/22/17 | Sold | $252,000 | -11.6% | $141 / Sq Ft |
| 03/09/2017 03/09/17 | Pending | -- | -- | -- |
| 08/10/2016 08/10/16 | For Sale | $285,000 | -- | $160 / Sq Ft |
Tax History Compared to Growth
Tax History
| Year | Tax Paid | Tax Assessment Tax Assessment Total Assessment is a certain percentage of the fair market value that is determined by local assessors to be the total taxable value of land and additions on the property. | Land | Improvement |
|---|---|---|---|---|
| 2024 | $5,605 | $411,200 | $0 | $411,200 |
| 2023 | $5,341 | $384,000 | $0 | $384,000 |
| 2022 | $4,978 | $335,200 | $0 | $335,200 |
| 2021 | $5,139 | $272,500 | $0 | $272,500 |
| 2020 | $4,871 | $247,000 | $0 | $247,000 |
| 2019 | $5,086 | $247,000 | $0 | $247,000 |
| 2018 | $4,994 | $239,500 | $0 | $239,500 |
| 2017 | $5,043 | $239,800 | $0 | $239,800 |
| 2016 | $4,868 | $219,300 | $0 | $219,300 |
| 2015 | $4,429 | $199,500 | $0 | $199,500 |
| 2014 | $4,469 | $199,500 | $0 | $199,500 |
| 2013 | $4,321 | $195,700 | $0 | $195,700 |
Agents Affiliated with this Home
-
Cami Navoy

Seller's Agent in 2017
Cami Navoy
KW Coastal and Lakes & Mountains Realty/Meredith
(603) 520-6779
144 Total Sales
-
Kevin Shaw

Buyer's Agent in 2017
Kevin Shaw
Four Seasons Sotheby's Int'l Realty
(603) 387-4778
216 Total Sales
Map
Source: PrimeMLS
MLS Number: 4509286
APN: LACO-000396-000460-000020-000009
- 331 Shore Dr
- 268 Holman St
- 1128 N Main St
- 79 Sarah Cir
- 30 Blueberry Ln
- 58 Shore Dr
- 906 N Main St
- 44 Winnicoash St
- 39 Orchard St
- 43 Oak St
- 34 Briarwood Ave
- 86 Chapin Terrace
- 106 Messer St
- 95 Cogswell Rd
- 301 Messer St
- 240 Franklin St Unit 9
- 460 Union Ave
- 98 Water St
- 48 Landing Ln Unit 15
- 79 Eastman Shore Rd S
- 24 Windsor Square Unit 12
- 18 Windsor Square
- 16 Windsor Square
- 14 Windsor Square
- 12 Windsor Square
- 10 Windsor Square
- 8 Windsor Square
- 6 Windsor Square
- 4 Windsor Square
- 30 Windsor Square
- 28 Windsor Square
- 26 Windsor Square
- 24 Windsor Square
- 22 Windsor Square
- 20 Windsor Square
- 2 Windsor Square
- 4 Windsor Square
- 2 Windsor Square Unit 2
- 8 Linden Cir
- 6 Linden Cir
