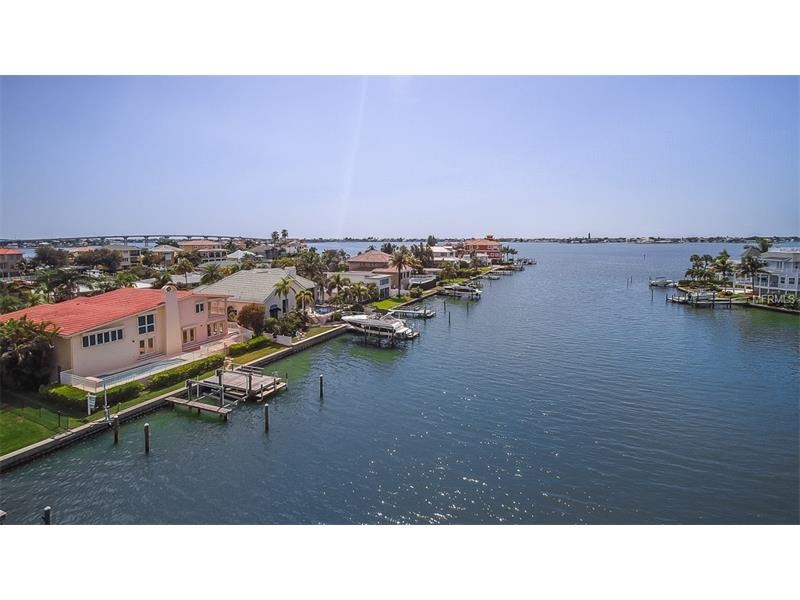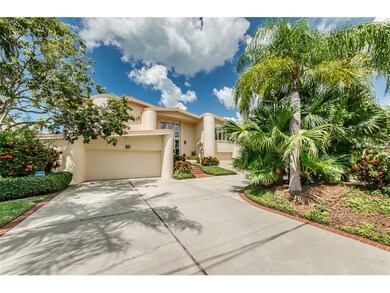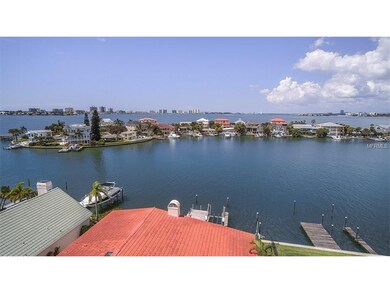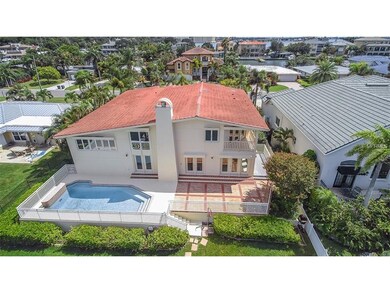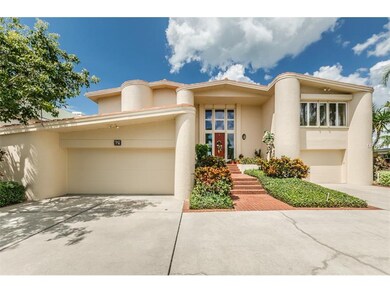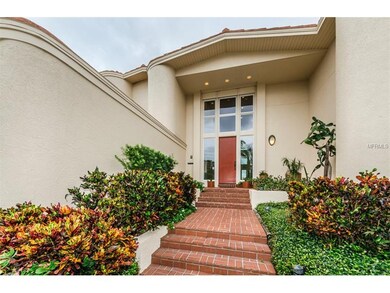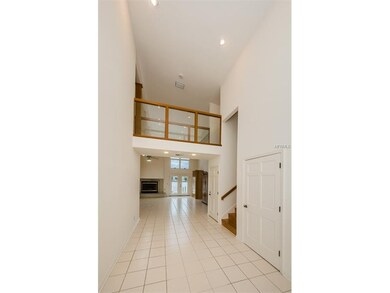
18 Winston Dr Belleair, FL 33756
Highlights
- 80 Feet of Waterfront
- White Water Ocean Views
- Boat Slip Deeded
- Largo High School Rated A-
- Water access To Gulf or Ocean
- 3-minute walk to Winston Park
About This Home
As of February 2018Belleair Waterfront - Boater's Paradise! This light and bright, custom built home is situated on one of the desirable waterfront "fingers" in the quaint Town of Belleair! The wide inlet of Clearwater Harbor offers protected, deep water with expansive views. Open floor plan design features a large great room with wood-burning fireplace and soaring ceiling. Eat-in kitchen with center island opens to the light and bright breakfast area. Enormous master suite retreat with your own waterfront balcony! Both guest bedrooms are over-sized with large closets. Anderson double-paned windows and French doors, Plantation shutters and Hurricane shutters. Freshly painted inside and out! Open patio with pool and your own private dock with davits offer easy access to the Intracoastal and the Gulf of Mexico!
Last Agent to Sell the Property
COLDWELL BANKER REALTY License #83614 Listed on: 08/10/2016

Home Details
Home Type
- Single Family
Est. Annual Taxes
- $8,193
Year Built
- Built in 1988
Lot Details
- 9,200 Sq Ft Lot
- Lot Dimensions are 80 x 115
- 80 Feet of Waterfront
- Property Fronts a Bay or Harbor
- Street terminates at a dead end
- South Facing Home
- Dog Run
- Mature Landscaping
- Metered Sprinkler System
- Landscaped with Trees
Parking
- 3 Car Attached Garage
- Garage Door Opener
- Circular Driveway
- Open Parking
Property Views
- White Water Ocean
- Intracoastal
- Canal
Home Design
- Contemporary Architecture
- Spanish Architecture
- Tri-Level Property
- Slab Foundation
- Wood Frame Construction
- Tile Roof
- Block Exterior
- Stucco
Interior Spaces
- 3,442 Sq Ft Home
- Open Floorplan
- Cathedral Ceiling
- Ceiling Fan
- Skylights
- Wood Burning Fireplace
- French Doors
- Entrance Foyer
- Great Room
- Living Room with Fireplace
- Formal Dining Room
- Inside Utility
- Laundry in unit
- Crawl Space
- Attic
Kitchen
- Eat-In Kitchen
- Built-In Double Convection Oven
- Cooktop
- Microwave
- Dishwasher
- Solid Surface Countertops
- Disposal
Flooring
- Wood
- Carpet
- Laminate
- Terrazzo
- Ceramic Tile
Bedrooms and Bathrooms
- 3 Bedrooms
- Split Bedroom Floorplan
- Walk-In Closet
Home Security
- Security System Owned
- Hurricane or Storm Shutters
- Fire and Smoke Detector
Pool
- In Ground Pool
- Gunite Pool
- Outdoor Shower
Outdoor Features
- Water access To Gulf or Ocean
- Access To Intracoastal Waterway
- Access to Saltwater Canal
- Davits
- Seawall
- Boat Slip Deeded
- Balcony
- Exterior Lighting
- Rain Gutters
Location
- City Lot
Schools
- Mildred Helms Elementary School
- Largo Middle School
- Largo High School
Utilities
- Forced Air Zoned Heating and Cooling System
- Heat Pump System
- Electric Water Heater
- High Speed Internet
- Cable TV Available
Listing and Financial Details
- Homestead Exemption
- Tax Lot 6
- Assessor Parcel Number 29-29-15-06318-000-0060
Community Details
Overview
- No Home Owners Association
- Bel Harbor Subdivision
- The community has rules related to deed restrictions
Recreation
- Tennis Courts
- Recreation Facilities
- Community Playground
- Park
Ownership History
Purchase Details
Home Financials for this Owner
Home Financials are based on the most recent Mortgage that was taken out on this home.Similar Homes in the area
Home Values in the Area
Average Home Value in this Area
Purchase History
| Date | Type | Sale Price | Title Company |
|---|---|---|---|
| Warranty Deed | $900,000 | Star Title Partners Of Palm |
Property History
| Date | Event | Price | Change | Sq Ft Price |
|---|---|---|---|---|
| 06/18/2025 06/18/25 | Price Changed | $2,300,000 | -7.8% | $668 / Sq Ft |
| 03/27/2025 03/27/25 | Price Changed | $2,495,000 | -7.4% | $724 / Sq Ft |
| 11/15/2024 11/15/24 | For Sale | $2,695,000 | +199.4% | $783 / Sq Ft |
| 02/07/2018 02/07/18 | Sold | $900,000 | -18.1% | $261 / Sq Ft |
| 01/16/2018 01/16/18 | Pending | -- | -- | -- |
| 07/13/2017 07/13/17 | Price Changed | $1,099,000 | -8.3% | $319 / Sq Ft |
| 08/10/2016 08/10/16 | For Sale | $1,199,000 | -- | $348 / Sq Ft |
Tax History Compared to Growth
Tax History
| Year | Tax Paid | Tax Assessment Tax Assessment Total Assessment is a certain percentage of the fair market value that is determined by local assessors to be the total taxable value of land and additions on the property. | Land | Improvement |
|---|---|---|---|---|
| 2024 | $16,247 | $885,102 | -- | -- |
| 2023 | $16,247 | $859,322 | $0 | $0 |
| 2022 | $15,841 | $834,293 | $0 | $0 |
| 2021 | $16,017 | $809,993 | $0 | $0 |
| 2020 | $18,689 | $884,410 | $0 | $0 |
| 2019 | $18,061 | $847,832 | $544,871 | $302,961 |
| 2018 | $16,683 | $777,387 | $0 | $0 |
| 2017 | $15,264 | $720,492 | $0 | $0 |
| 2016 | $8,193 | $422,719 | $0 | $0 |
| 2015 | $8,308 | $419,781 | $0 | $0 |
| 2014 | $8,269 | $416,449 | $0 | $0 |
Agents Affiliated with this Home
-
Martha Thorn

Seller's Agent in 2024
Martha Thorn
COLDWELL BANKER REALTY
(727) 432-9019
129 in this area
645 Total Sales
-
Marcy Daniels

Seller's Agent in 2018
Marcy Daniels
COLDWELL BANKER REALTY
(727) 560-8080
1 in this area
128 Total Sales
-
Debbie Golomb

Seller Co-Listing Agent in 2018
Debbie Golomb
COLDWELL BANKER REALTY
(727) 480-4556
23 Total Sales
-
Marcetta Dyer

Buyer's Agent in 2018
Marcetta Dyer
EXIT KING REALTY
(813) 784-9681
15 Total Sales
Map
Source: Stellar MLS
MLS Number: U7787795
APN: 29-29-15-06318-000-0060
- 14 Sunset Bay Dr
- 8 Sunset Bay Dr
- 26 Sunset Bay Dr
- 21 N Pine Cir
- 19 N Pine Cir
- 20 N Pine Cir
- 209 Rosery Rd
- 201 Bluff View Dr
- 571 Lentz Rd
- 155 Bluff View Dr Unit 103
- 100 Bluff View Dr Unit 208A
- 100 Bluff View Dr Unit 612A
- 100 Bluff View Dr Unit 308A
- 100 Bluff View Dr Unit 115C
- 100 Bluff View Dr Unit 511C
- 100 Bluff View Dr Unit 514C
- 100 Bluff View Dr Unit 404C
- 100 Bluff View Dr Unit 405A
- 100 Bluff View Dr Unit 510A
- 100 Bluff View Dr Unit 409C
