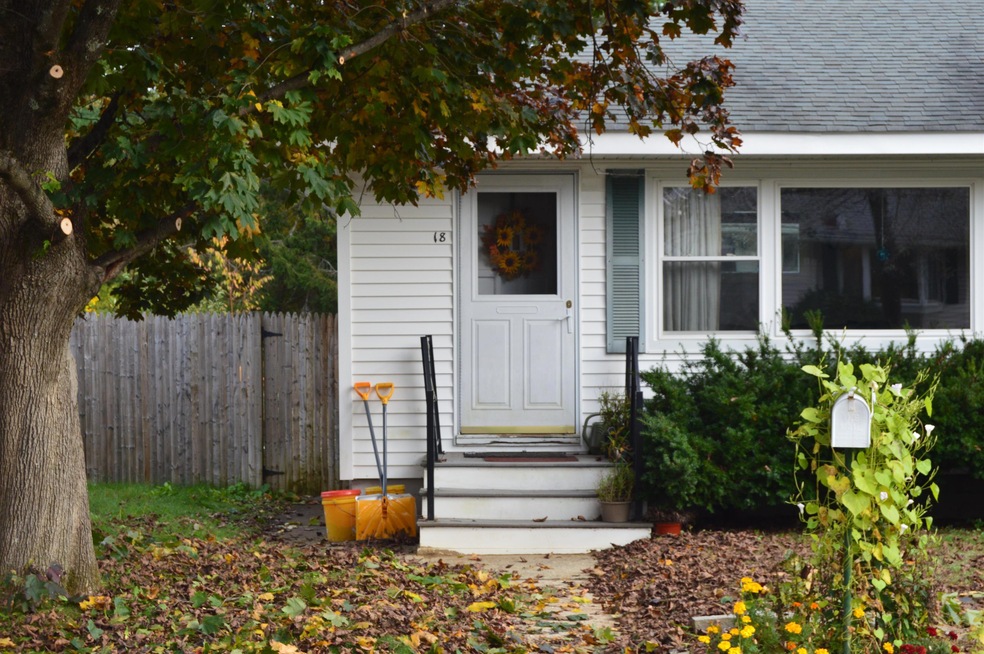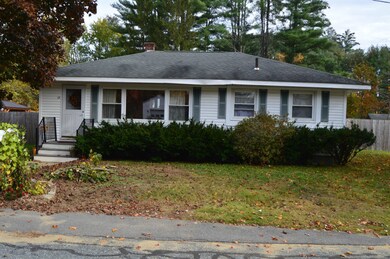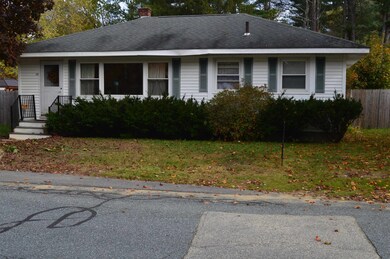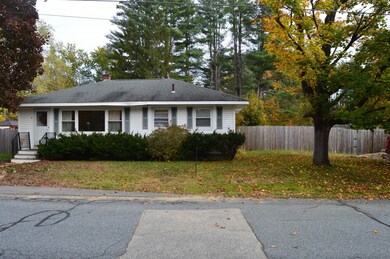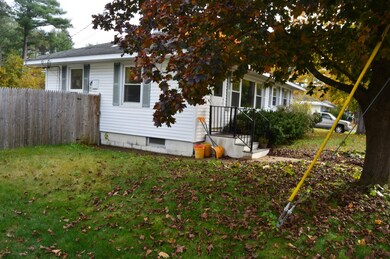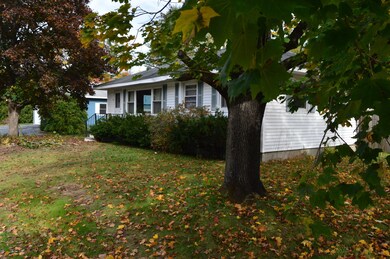
Highlights
- Wood Flooring
- Patio
- Garden
- Air Conditioning
- Poultry Coop
- Baseboard Heating
About This Home
As of December 2023Showings delayed until Saturday November 4th, 2023. Well maintained one level 3 bedroom ranch. Featuring a full basement and 3 season sunroom. Hardwood floors in the living room, wall way and bedrooms, vinyl flooring in the bathroom and kitchen for easy maintenance. Grow your own! ( fruits and vegetables and eggs. Productive raised garden beds producing tomatoes, potatoes, asparagus. Also there are blueberry, blackberry, raspberry bushes, grape vines and cherry trees. There are even chickens with a chicken coop Large brick patio is perfect for BBQs or for plain relaxing.
Last Agent to Sell the Property
Great Beginnings Real Estate Services, LLC Brokerage Email: tftravers25@gmail.com License #069211 Listed on: 10/25/2023
Home Details
Home Type
- Single Family
Est. Annual Taxes
- $5,930
Year Built
- Built in 1956
Lot Details
- 0.32 Acre Lot
- Poultry Coop
- Property is Fully Fenced
- Level Lot
- Garden
- Property is zoned LD
Home Design
- Block Foundation
- Wood Frame Construction
- Shingle Roof
- Vinyl Siding
Interior Spaces
- 1-Story Property
Kitchen
- Electric Range
- Disposal
Flooring
- Wood
- Vinyl
Bedrooms and Bathrooms
- 3 Bedrooms
- 1 Full Bathroom
Unfinished Basement
- Basement Fills Entire Space Under The House
- Connecting Stairway
- Interior Basement Entry
Parking
- 2 Car Parking Spaces
- Driveway
- Paved Parking
- On-Site Parking
Outdoor Features
- Patio
Schools
- Symonds Elementary School
- Keene Middle School
- Keene High School
Utilities
- Air Conditioning
- Baseboard Heating
- Heating System Uses Oil
- 100 Amp Service
- High Speed Internet
- Phone Available
- Cable TV Available
Listing and Financial Details
- Tax Block 005
Ownership History
Purchase Details
Home Financials for this Owner
Home Financials are based on the most recent Mortgage that was taken out on this home.Purchase Details
Home Financials for this Owner
Home Financials are based on the most recent Mortgage that was taken out on this home.Purchase Details
Home Financials for this Owner
Home Financials are based on the most recent Mortgage that was taken out on this home.Purchase Details
Purchase Details
Home Financials for this Owner
Home Financials are based on the most recent Mortgage that was taken out on this home.Purchase Details
Home Financials for this Owner
Home Financials are based on the most recent Mortgage that was taken out on this home.Similar Homes in Keene, NH
Home Values in the Area
Average Home Value in this Area
Purchase History
| Date | Type | Sale Price | Title Company |
|---|---|---|---|
| Warranty Deed | $257,533 | None Available | |
| Quit Claim Deed | -- | None Available | |
| Quit Claim Deed | -- | None Available | |
| Quit Claim Deed | -- | None Available | |
| Quit Claim Deed | -- | None Available | |
| Warranty Deed | $125,000 | -- | |
| Warranty Deed | $60,500 | -- |
Mortgage History
| Date | Status | Loan Amount | Loan Type |
|---|---|---|---|
| Open | $244,625 | Purchase Money Mortgage | |
| Previous Owner | $100,000 | Stand Alone Refi Refinance Of Original Loan | |
| Previous Owner | $122,798 | FHA | |
| Previous Owner | $48,400 | Purchase Money Mortgage |
Property History
| Date | Event | Price | Change | Sq Ft Price |
|---|---|---|---|---|
| 12/08/2023 12/08/23 | Sold | $257,500 | -0.9% | $141 / Sq Ft |
| 11/07/2023 11/07/23 | Pending | -- | -- | -- |
| 10/25/2023 10/25/23 | For Sale | $259,900 | +107.9% | $142 / Sq Ft |
| 01/28/2016 01/28/16 | Sold | $125,000 | -21.4% | $137 / Sq Ft |
| 12/15/2015 12/15/15 | Pending | -- | -- | -- |
| 09/09/2015 09/09/15 | For Sale | $159,000 | -- | $174 / Sq Ft |
Tax History Compared to Growth
Tax History
| Year | Tax Paid | Tax Assessment Tax Assessment Total Assessment is a certain percentage of the fair market value that is determined by local assessors to be the total taxable value of land and additions on the property. | Land | Improvement |
|---|---|---|---|---|
| 2024 | $6,988 | $211,300 | $58,100 | $153,200 |
| 2023 | $6,094 | $191,100 | $58,100 | $133,000 |
| 2022 | $5,930 | $191,100 | $58,100 | $133,000 |
| 2021 | $5,978 | $191,100 | $58,100 | $133,000 |
| 2020 | $5,372 | $144,100 | $68,000 | $76,100 |
| 2019 | $5,418 | $144,100 | $68,000 | $76,100 |
| 2018 | $5,349 | $144,100 | $68,000 | $76,100 |
| 2017 | $5,363 | $144,100 | $68,000 | $76,100 |
| 2016 | $5,244 | $144,100 | $68,000 | $76,100 |
Agents Affiliated with this Home
-

Seller's Agent in 2023
Thomas Travers
Great Beginnings Real Estate Services, LLC
(603) 381-9077
38 Total Sales
-

Buyer's Agent in 2023
Denise Thomas
BHG Masiello Keene
(603) 381-8850
114 Total Sales
-

Seller's Agent in 2016
Susan Doyle
BHG Masiello Keene
(603) 283-1940
104 Total Sales
-
J
Buyer's Agent in 2016
Jason Lauder
Real Estate NOW, llc
(603) 505-7284
24 Total Sales
Map
Source: PrimeMLS
MLS Number: 4975572
APN: 559/ / 005/000 000/000
