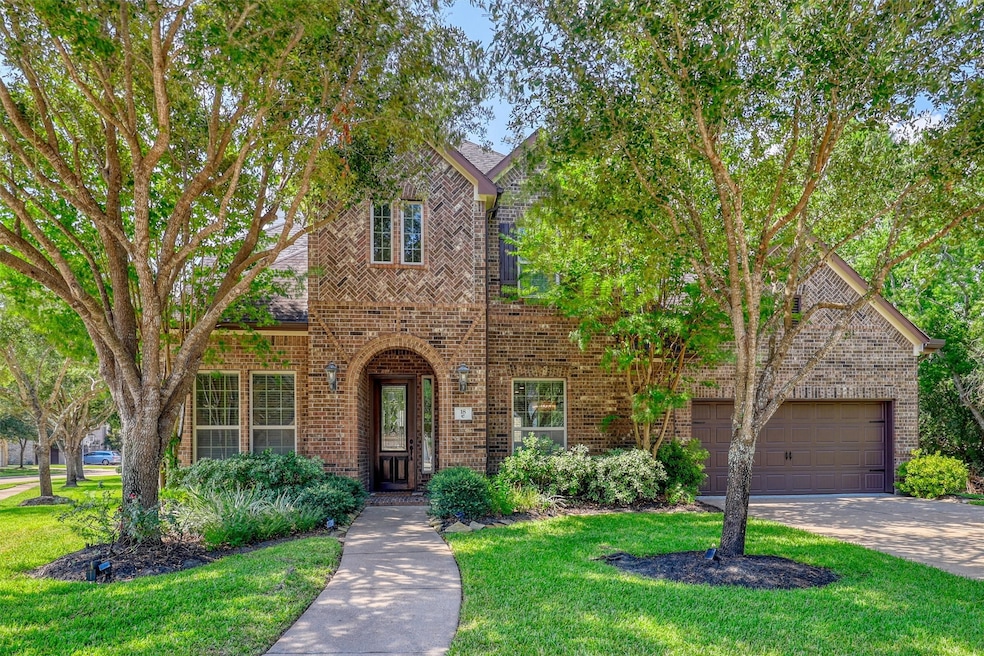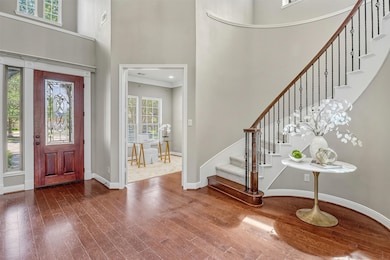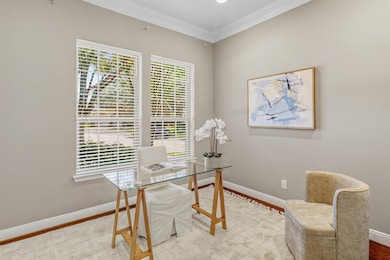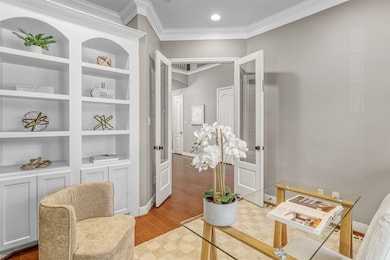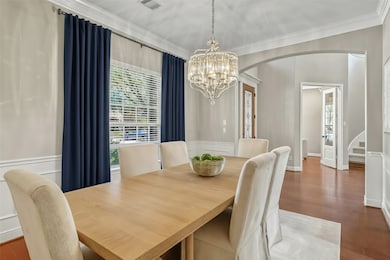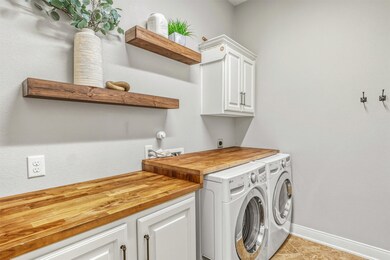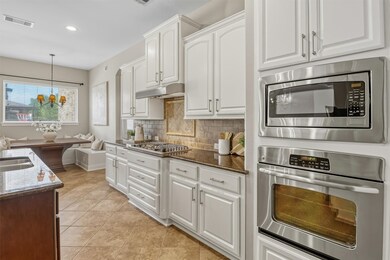18 Wyndehaven Lakes Dr Katy, TX 77494
Falcon Landing NeighborhoodHighlights
- Media Room
- Heated Pool and Spa
- Wooded Lot
- Roberta Wright Rylander Elementary School Rated A
- Deck
- Traditional Architecture
About This Home
Welcome HOME! Step inside and fall in love with this stunning 5-bedroom, 3.5-bathroom house w/ a tandem 3-car garage in the private GATED community of Wyndehaven Lakes. This home sits on a MASSIVE cul-de-sac lot with no immediate side neighbors! Inside you'll find gleaming hardwood flooring, crown molding, designer paint, crisp white cabinets in the kitchen, Granite countertops, high-end luxury light fixtures & recessed lighting. The chef’s kitchen is spacious and features built-in seating for a cozy breakfast nook, sprawling counter space, an island & SS appliances. The living room is the heart of the home with a stylish fireplace, bright windows, chic chandelier & wet bar with wrought iron enclosed WINE CLOSET. Formal dining room, study, game room, media room & luxury primary suite. The backyard is an outdoor paradise with a resort-style private POOL & HOT TUB, a covered patio w/ sun shades & pergola. Ideal location with easy access to I10 & 99. Zoned to KISD.
Home Details
Home Type
- Single Family
Est. Annual Taxes
- $17,174
Year Built
- Built in 2012
Lot Details
- 0.34 Acre Lot
- Cul-De-Sac
- Southwest Facing Home
- Back Yard Fenced
- Corner Lot
- Sprinkler System
- Wooded Lot
Parking
- 3 Car Attached Garage
- Tandem Garage
Home Design
- Traditional Architecture
- Radiant Barrier
Interior Spaces
- 4,319 Sq Ft Home
- 2-Story Property
- Wet Bar
- Crown Molding
- High Ceiling
- Ceiling Fan
- Recessed Lighting
- Gas Log Fireplace
- Window Treatments
- Formal Entry
- Family Room Off Kitchen
- Living Room
- Combination Kitchen and Dining Room
- Media Room
- Home Office
- Game Room
- Utility Room
Kitchen
- Breakfast Room
- Breakfast Bar
- Walk-In Pantry
- Electric Oven
- Gas Cooktop
- Microwave
- Dishwasher
- Kitchen Island
- Granite Countertops
- Pots and Pans Drawers
- Disposal
Flooring
- Wood
- Carpet
- Tile
Bedrooms and Bathrooms
- 5 Bedrooms
- En-Suite Primary Bedroom
- Double Vanity
- Single Vanity
- Soaking Tub
- Bathtub with Shower
- Hollywood Bathroom
- Separate Shower
Laundry
- Dryer
- Washer
Home Security
- Prewired Security
- Fire and Smoke Detector
Eco-Friendly Details
- Energy-Efficient Windows with Low Emissivity
- Energy-Efficient HVAC
- Energy-Efficient Thermostat
- Ventilation
Pool
- Heated Pool and Spa
- Heated In Ground Pool
Outdoor Features
- Deck
- Patio
Schools
- Rylander Elementary School
- Cinco Ranch Junior High School
- Cinco Ranch High School
Utilities
- Central Heating and Cooling System
- Heating System Uses Gas
Listing and Financial Details
- Property Available on 11/12/25
- Long Term Lease
Community Details
Overview
- Wyndehaven Lake Estates Subdivision
- Greenbelt
Pet Policy
- Call for details about the types of pets allowed
- Pet Deposit Required
Security
- Controlled Access
Map
Source: Houston Association of REALTORS®
MLS Number: 10727127
APN: 9715-01-001-0190-914
- 2911 S Saddlebrook Ln
- 3113 N Saddlebrook Ln
- 2551 Marquette Trail
- 1322 Wellshire Dr
- 23706 River Place Dr
- 24903 Cactus Sage Trail
- 24803 Laguna Edge Dr
- 25210 Sterling Cloud Ln
- 2327 Golden Mews Ln
- 1622 Maryvale Dr
- 2218 Falcon Knoll Ln
- 23830 Indian Hills Way
- 1123 Wellshire Dr
- 25023 Ivy Trace Ln
- 24907 Morning Raven Ln
- 1402 Sullivan Springs Dr
- 23742 Indian Hills Way
- 2611 Ranch Lake Ln
- 24807 Ln
- 24807 Saddlespur Tr 40 Ln
- 2614 Orchard Creek Ln
- 23826 River Place Dr
- 25322 Sierra Woods Ln
- 23915 Elden Hills Ct
- 2642 Sable Ridge Ln
- 24919 Spring Aspen Ct
- 25315 Sierra Woods Ln
- 25242 Sterling Cloud Ln
- 2730 Empire Oaks Ln
- 1622 Maryvale Dr
- 2218 Falcon Knoll Ln
- 1130 Wellshire Dr
- 25023 Ivy Trace Ln
- 25210 Spring Iris Ln
- 1611 Maryvale Dr
- 24823 Cobble Canyon Ln
- 1718 Charlton Oaks Ct
- 25500 Westheimer Pkwy Unit 6307
- 25500 Westheimer Pkwy Unit 3101
- 25500 Westheimer Pkwy Unit 7309
