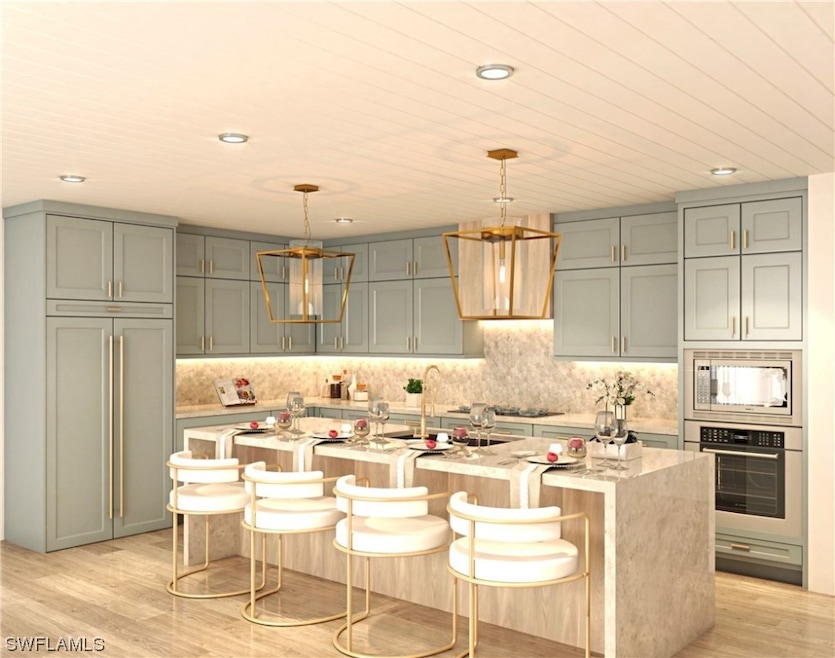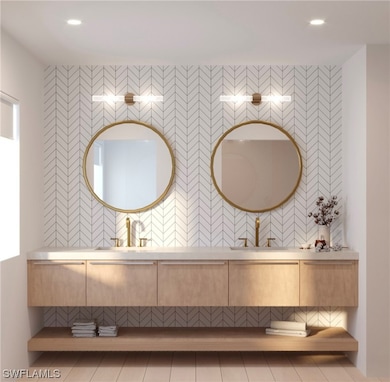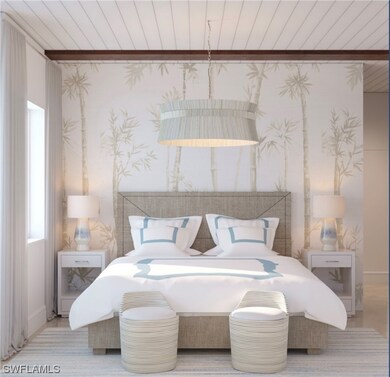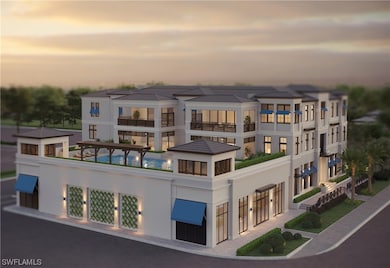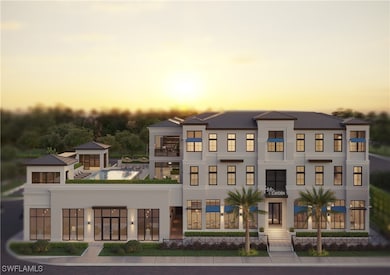180 9th St S Unit 201 Naples, FL 34102
Old Naples NeighborhoodEstimated payment $24,123/month
Highlights
- Community Cabanas
- Fitness Center
- Wood Flooring
- Lake Park Elementary School Rated A
- Clubhouse
- Sauna
About This Home
Introducing The Cayden Olde Naples – an exclusive retreat nestled in the heart of Naples, Florida to be completed Early 2026! With just six residences, this boutique community offers unparalleled privacy and a prime location, only 0.2 miles from the lively 5th Avenue and a short mile to Naples’ pristine beaches. This spacious 3-bedroom + den, 2.5-bathroom unit perfectly captures the essence of sophisticated coastal living. Unit 201 showcases an open, thoughtful layout with a private two-car garage, a generous balcony overlooking an oversized rooftop pool, and stunning views of downtown Naples. The Cayden’s design goes beyond individual residences, offering exceptional amenities like a dog run, fitness center, community room and secured mail room. The property provides an exceptional opportunity for future residents to collaborate directly with builders, tailoring interior features to reflect personal style.
Property Details
Home Type
- Condominium
Est. Annual Taxes
- $36,918
Year Built
- Built in 2025 | Under Construction
Lot Details
- West Facing Home
- Privacy Fence
- Fenced
Parking
- Subterranean Parking
- Garage Door Opener
- Guest Parking
- Deeded Parking
Home Design
- Entry on the 2nd floor
- Tile Roof
- Stucco
Interior Spaces
- 2,250 Sq Ft Home
- 3-Story Property
- Built-In Features
- Ceiling Fan
- Fireplace
- Sliding Windows
- Great Room
- Family Room
- Combination Dining and Living Room
- Den
- Pool Views
Kitchen
- Breakfast Bar
- Double Oven
- Gas Cooktop
- Microwave
- Freezer
- Ice Maker
- Dishwasher
- Kitchen Island
- Disposal
Flooring
- Wood
- Tile
Bedrooms and Bathrooms
- 3 Bedrooms
- Split Bedroom Floorplan
- Closet Cabinetry
- Walk-In Closet
- Bathtub
- Separate Shower
Laundry
- Dryer
- Washer
Home Security
Outdoor Features
- Heated Pool
- Balcony
- Open Patio
- Porch
Utilities
- Cooling System Powered By Gas
- Central Heating and Cooling System
- Underground Utilities
- High Speed Internet
- Cable TV Available
Listing and Financial Details
- Assessor Parcel Number 19013400002
Community Details
Overview
- Property has a Home Owners Association
- Association fees include management, cable TV, internet, ground maintenance, pest control, sewer, street lights, water
- 6 Units
- Low-Rise Condominium
- The Cayden Olde Naples Subdivision
Amenities
- Sauna
- Clubhouse
- Elevator
- Secure Lobby
Recreation
- Fitness Center
- Community Cabanas
- Community Pool
- Dog Park
Pet Policy
- Pets Allowed
Security
- Card or Code Access
- Impact Glass
- High Impact Door
- Fire and Smoke Detector
Map
Home Values in the Area
Average Home Value in this Area
Tax History
| Year | Tax Paid | Tax Assessment Tax Assessment Total Assessment is a certain percentage of the fair market value that is determined by local assessors to be the total taxable value of land and additions on the property. | Land | Improvement |
|---|---|---|---|---|
| 2025 | $36,918 | $4,455,013 | -- | -- |
| 2024 | $39,222 | $4,050,012 | $2,290,600 | $1,759,412 |
| 2023 | $39,222 | $4,238,517 | $2,425,341 | $1,813,176 |
| 2022 | $44,605 | $4,548,573 | $2,694,824 | $1,853,749 |
| 2021 | $48,423 | $4,718,941 | $2,558,554 | $2,160,387 |
| 2020 | $49,263 | $4,823,042 | $0 | $0 |
| 2019 | $45,000 | $4,384,584 | $2,184,818 | $2,199,766 |
| 2018 | $41,235 | $4,006,294 | $0 | $0 |
| 2017 | $37,726 | $3,642,085 | $0 | $0 |
| 2016 | $35,199 | $3,310,986 | $0 | $0 |
| 2015 | $34,054 | $3,009,987 | $0 | $0 |
| 2014 | $30,256 | $2,736,352 | $0 | $0 |
Property History
| Date | Event | Price | Change | Sq Ft Price |
|---|---|---|---|---|
| 01/28/2025 01/28/25 | For Sale | $3,950,000 | -12.2% | $1,756 / Sq Ft |
| 12/04/2024 12/04/24 | Off Market | $4,500,000 | -- | -- |
| 03/18/2024 03/18/24 | For Sale | $4,500,000 | 0.0% | $2,000 / Sq Ft |
| 03/06/2024 03/06/24 | Pending | -- | -- | -- |
| 02/27/2024 02/27/24 | For Sale | $4,500,000 | -- | $2,000 / Sq Ft |
Purchase History
| Date | Type | Sale Price | Title Company |
|---|---|---|---|
| Warranty Deed | $5,400,000 | Accommodation | |
| Warranty Deed | $360,000 | Attorney | |
| Trustee Deed | -- | None Available | |
| Warranty Deed | $2,369,000 | -- | |
| Warranty Deed | $665,200 | -- | |
| Warranty Deed | $975,000 | -- | |
| Warranty Deed | $768,000 | -- | |
| Warranty Deed | $90,000 | -- | |
| Warranty Deed | $30,000 | -- | |
| Warranty Deed | $30,000 | -- |
Mortgage History
| Date | Status | Loan Amount | Loan Type |
|---|---|---|---|
| Previous Owner | $1,645,000 | Future Advance Clause Open End Mortgage | |
| Previous Owner | $25,000 | Credit Line Revolving | |
| Previous Owner | $160,000 | Commercial | |
| Previous Owner | $585,000 | Purchase Money Mortgage | |
| Previous Owner | $464,561 | Unknown | |
| Previous Owner | $3,790,000 | Purchase Money Mortgage | |
| Previous Owner | $384,000 | Commercial |
Source: Florida Gulf Coast Multiple Listing Service
MLS Number: 224018643
APN: 19013400002
- 180 9th St S Unit 303
- 180 9th St S Unit 302
- 180 9th St S Unit 301
- 180 9th St S Unit 203
- 180 9th St S Unit 202
- 201 8th St S Unit 208
- 201 8th St S Unit 103
- 201 8th St S Unit 308
- 101 8th St S Unit 302
- 101 8th St S Unit 206
- 221 9th St S Unit 130
- 82 9th St S Unit 304
- 82 9th St S Unit 205
- 850 Central Ave Unit 209
- 850 Central Ave Unit 206
- 201 8th St S Unit 208
- 201 8th St S Unit 104
- 201 8th St S Unit 207
- 201 8th St S Unit 209
- 201 8th St S Unit 311
- 201 8th St S Unit 310
- 101 8th St S
- 850 Central Ave Unit 207
- 850 Central Ave Unit 203
- 850 Central Ave Unit 202
- 850 Central Ave Unit 311
- 1035 3rd Ave S Unit 303
- 1035 3rd Ave S Unit 514
- 1035 3rd Ave S Unit 411
- 1030 3rd Ave S Unit 314
- 1111 Central Ave Unit 217
- 1111 Central Ave Unit 503
- 465 8th St N
- 402 11th St N
- 299 1st Ave S
