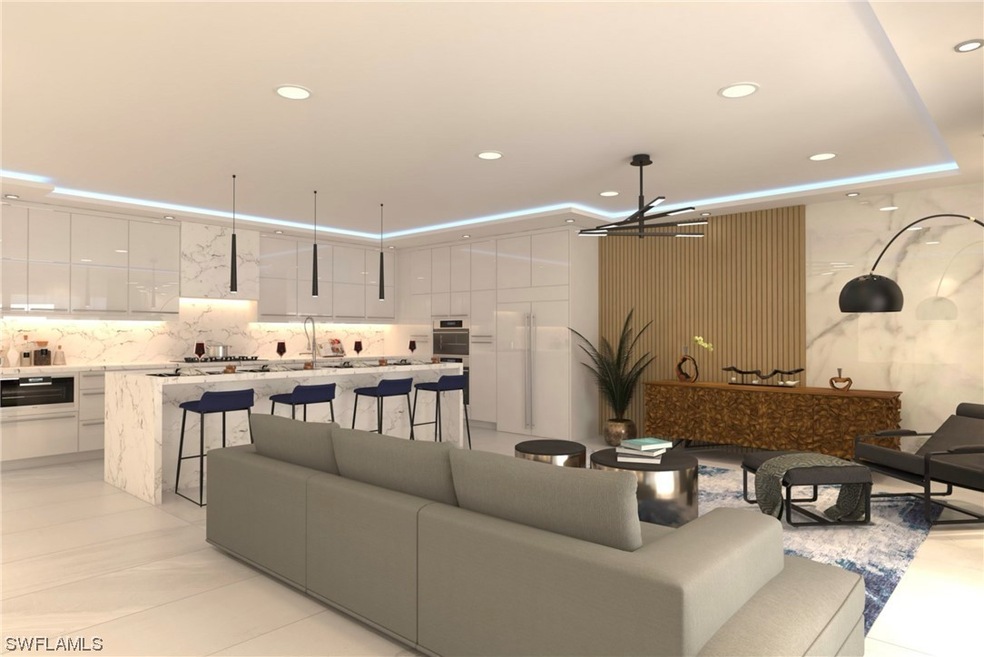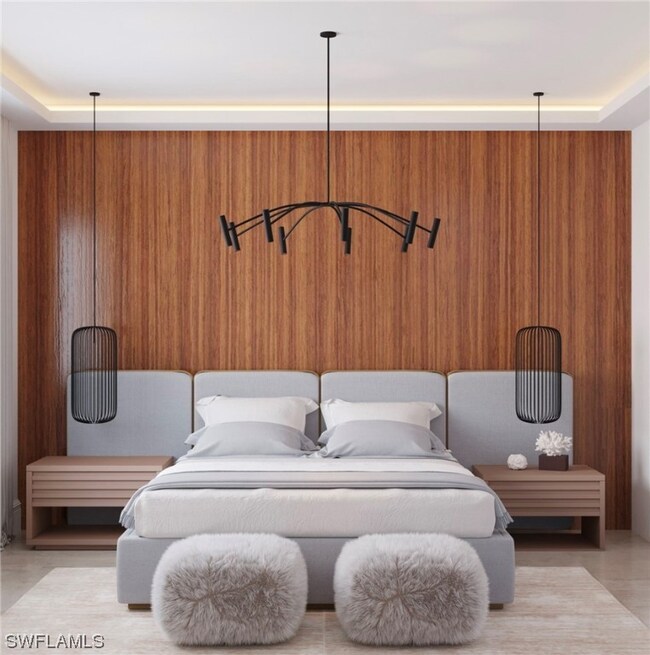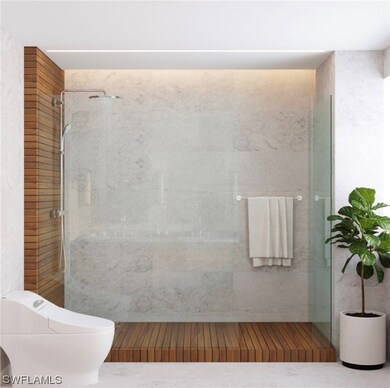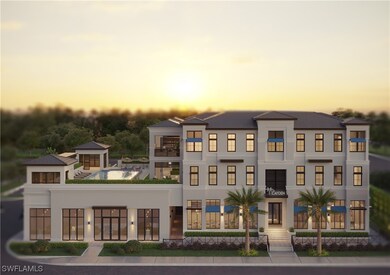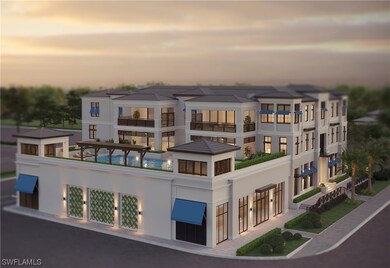180 9th St S Unit 202 Naples, FL 34102
Old Naples NeighborhoodEstimated payment $20,569/month
Highlights
- Community Cabanas
- Fitness Center
- Wood Flooring
- Lake Park Elementary School Rated A
- Clubhouse
- Sauna
About This Home
Introducing The Cayden Olde Naples – an exclusive retreat nestled in the heart of Naples, Florida to be completed Early 2026! With just six residences, this boutique community offers unparalleled privacy and a prime location, only 0.2 miles from the lively 5th Avenue and a short mile to Naples’ pristine beaches. Step into refined coastal living with this inviting 2-bedroom, 2-bathroom residence. Unit 202 features a smart, open layout with a private one-car garage and a spacious balcony that overlooks the expansive rooftop pool, offering sweeping views of downtown Naples. The Cayden is more than just a collection of homes—it's a lifestyle, with exclusive amenities such as a dog run, a state-of-the-art fitness center, a community room, and a secure mailroom. Plus, future homeowners will enjoy the unique opportunity to collaborate with builders to personalize their interiors, creating a space that truly reflects their style.
Property Details
Home Type
- Condominium
Est. Annual Taxes
- $39,222
Year Built
- Built in 2025 | Under Construction
Lot Details
- East Facing Home
- Privacy Fence
- Fenced
Parking
- 1 Car Attached Garage
- Garage Door Opener
- Guest Parking
- Deeded Parking
Home Design
- Entry on the 2nd floor
- Tile Roof
- Stucco
Interior Spaces
- 1,656 Sq Ft Home
- 3-Story Property
- Built-In Features
- Ceiling Fan
- Fireplace
- Sliding Windows
- Great Room
- Family Room
- Combination Dining and Living Room
- Pool Views
Kitchen
- Breakfast Bar
- Double Oven
- Gas Cooktop
- Microwave
- Freezer
- Ice Maker
- Dishwasher
- Kitchen Island
- Disposal
Flooring
- Wood
- Tile
Bedrooms and Bathrooms
- 2 Bedrooms
- Split Bedroom Floorplan
- Closet Cabinetry
- Walk-In Closet
- 2 Full Bathrooms
- Bathtub
- Separate Shower
Laundry
- Dryer
- Washer
Home Security
Outdoor Features
- Heated Pool
- Balcony
- Open Patio
- Porch
Utilities
- Cooling System Powered By Gas
- Central Heating and Cooling System
- Underground Utilities
- High Speed Internet
- Cable TV Available
Listing and Financial Details
- Legal Lot and Block 7 / 19
Community Details
Overview
- Property has a Home Owners Association
- Association fees include management, cable TV, internet, ground maintenance, pest control, sewer, street lights, water
- 6 Units
- Low-Rise Condominium
- The Cayden Olde Naples Subdivision
Amenities
- Sauna
- Clubhouse
- Elevator
Recreation
- Fitness Center
- Community Cabanas
- Community Pool
- Dog Park
Pet Policy
- Pets Allowed
Security
- Card or Code Access
- Impact Glass
- High Impact Door
- Fire and Smoke Detector
Map
Home Values in the Area
Average Home Value in this Area
Property History
| Date | Event | Price | Change | Sq Ft Price |
|---|---|---|---|---|
| 01/28/2025 01/28/25 | For Sale | $3,200,000 | -14.7% | $1,932 / Sq Ft |
| 12/04/2024 12/04/24 | Off Market | $3,750,000 | -- | -- |
| 02/27/2024 02/27/24 | For Sale | $3,750,000 | -- | $2,264 / Sq Ft |
Source: Florida Gulf Coast Multiple Listing Service
MLS Number: 224018654
- 180 9th St S Unit 303
- 180 9th St S Unit 302
- 180 9th St S Unit 301
- 180 9th St S Unit 203
- 180 9th St S Unit 201
- 201 8th St S Unit 208
- 201 8th St S Unit 103
- 201 8th St S Unit 308
- 101 8th St S Unit 302
- 101 8th St S Unit 206
- 221 9th St S Unit 219
- 221 9th St S Unit 130
- 82 9th St S Unit 304
- 82 9th St S Unit 205
- 850 Central Ave Unit 209
- 201 8th St S Unit 208
- 201 8th St S Unit 104
- 201 8th St S Unit 207
- 201 8th St S Unit 209
- 201 8th St S Unit 311
- 201 8th St S Unit 310
- 101 8th St S
- 850 Central Ave Unit 207
- 850 Central Ave Unit 203
- 850 Central Ave Unit 202
- 850 Central Ave Unit 311
- 1035 3rd Ave S Unit 303
- 1035 3rd Ave S Unit 514
- 1035 3rd Ave S Unit 411
- 1030 3rd Ave S Unit 314
- 1111 Central Ave Unit 217
- 1111 Central Ave Unit 503
- 465 8th St N
- 402 11th St N
- 975 9th Ave S Unit FL2-ID1049706P
