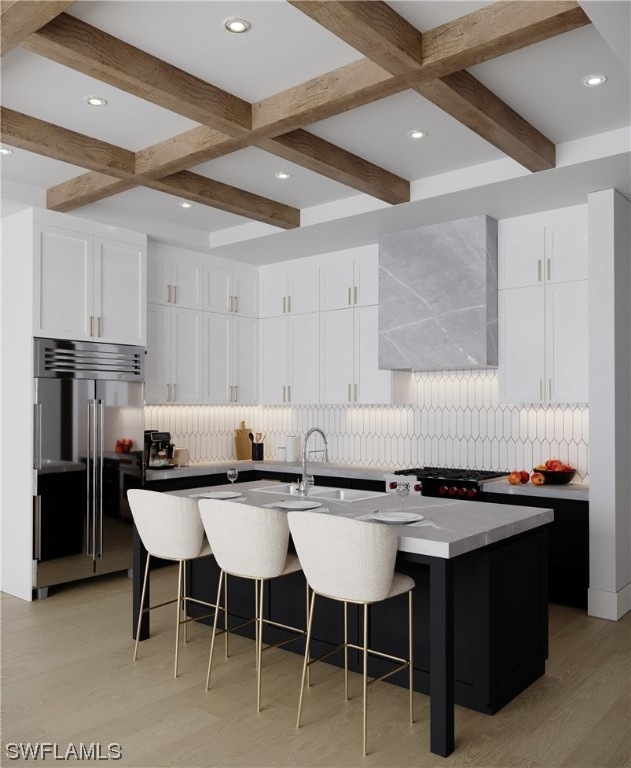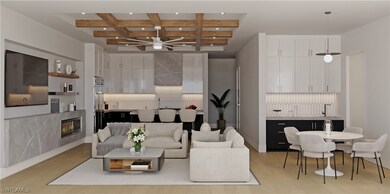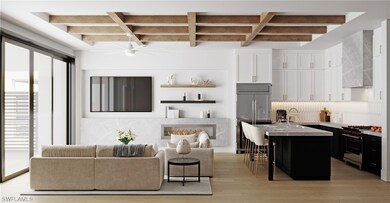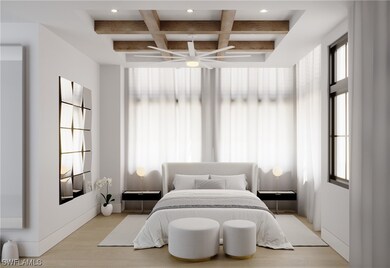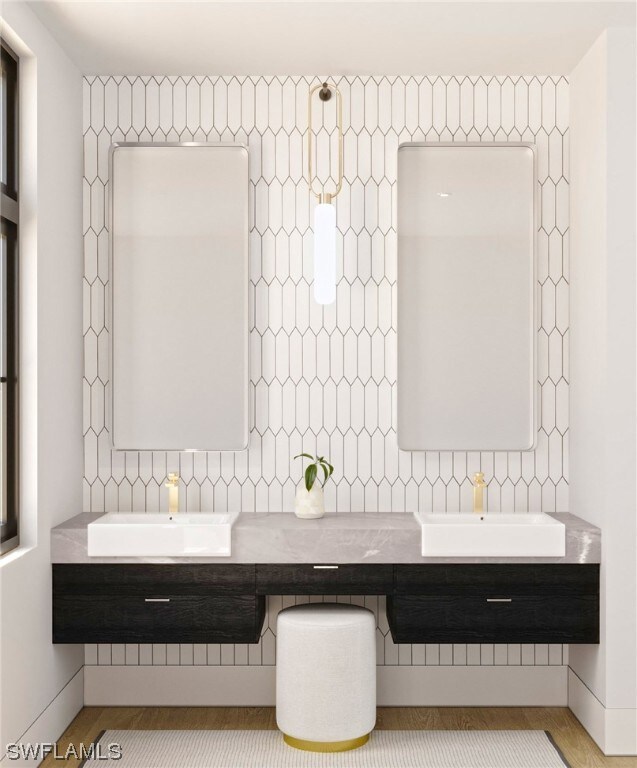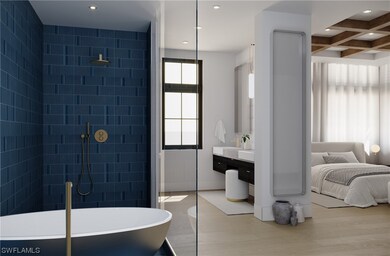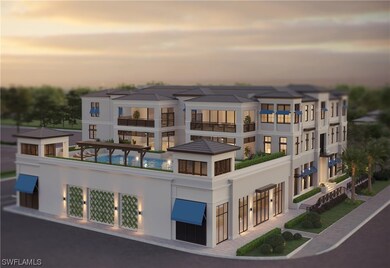180 9th St S Unit 301 Naples, FL 34102
Old Naples NeighborhoodEstimated payment $24,922/month
Highlights
- Community Cabanas
- Fitness Center
- Wood Flooring
- Lake Park Elementary School Rated A
- Clubhouse
- Sauna
About This Home
Introducing The Cayden Olde Naples – an exclusive retreat nestled in the heart of Naples, Florida to be completed Early 2026! With just six residences, this boutique community offers unparalleled privacy and a prime location, only 0.2 miles from the lively 5th Avenue and a short mile to Naples’ pristine beaches. Discover the pinnacle of coastal luxury in this expansive 3-bedroom plus den, 2.5-bathroom residence. Unit 301 is designed to embody the essence of modern elegance, featuring an open-concept layout, a private two-car garage, and a spacious balcony that offers one of the most spectacular views in the area. Imagine waking up to sweeping vistas of lush palm trees framed by a vast, endless sky—truly a breathtaking sight that elevates every moment. The Cayden takes coastal living to new heights, offering premium amenities such as a dog run, state-of-the-art fitness center, community room, and secure mailroom. For those who want to make this home uniquely theirs, the property provides an exceptional opportunity to collaborate with builders and customize interior finishes, creating a space that reflects your personal style.
Property Details
Home Type
- Condominium
Year Built
- Built in 2025 | Under Construction
Lot Details
- West Facing Home
- Privacy Fence
- Fenced
Parking
- 2 Car Attached Garage
- Garage Door Opener
- Deeded Parking
Home Design
- Entry on the 3rd floor
- Tile Roof
- Stucco
Interior Spaces
- 2,159 Sq Ft Home
- 3-Story Property
- Built-In Features
- Ceiling Fan
- Fireplace
- Sliding Windows
- Great Room
- Family Room
- Combination Dining and Living Room
- Den
- Pool Views
Kitchen
- Breakfast Bar
- Double Oven
- Gas Cooktop
- Microwave
- Freezer
- Ice Maker
- Dishwasher
- Kitchen Island
- Disposal
Flooring
- Wood
- Tile
Bedrooms and Bathrooms
- 3 Bedrooms
- Split Bedroom Floorplan
- Closet Cabinetry
- Bathtub
- Separate Shower
Laundry
- Dryer
- Washer
Home Security
Outdoor Features
- Heated Pool
- Balcony
- Patio
Utilities
- Cooling System Powered By Gas
- Central Heating and Cooling System
- Underground Utilities
- High Speed Internet
- Cable TV Available
Community Details
Overview
- Property has a Home Owners Association
- Association fees include management, cable TV, internet, ground maintenance, pest control, sewer, street lights, water
- 6 Units
- Low-Rise Condominium
- The Cayden Olde Naples Subdivision
Amenities
- Sauna
- Clubhouse
- Elevator
Recreation
- Fitness Center
- Community Cabanas
- Community Pool
- Dog Park
Pet Policy
- Pets Allowed
Security
- Card or Code Access
- Impact Glass
- High Impact Door
- Fire and Smoke Detector
Map
Home Values in the Area
Average Home Value in this Area
Property History
| Date | Event | Price | Change | Sq Ft Price |
|---|---|---|---|---|
| 01/28/2025 01/28/25 | For Sale | $3,890,000 | -9.4% | $1,802 / Sq Ft |
| 12/04/2024 12/04/24 | Off Market | $4,295,000 | -- | -- |
| 02/27/2024 02/27/24 | For Sale | $4,295,000 | -- | $1,989 / Sq Ft |
Source: Florida Gulf Coast Multiple Listing Service
MLS Number: 224018642
- 180 9th St S Unit 303
- 180 9th St S Unit 302
- 180 9th St S Unit 203
- 180 9th St S Unit 202
- 180 9th St S Unit 201
- 201 8th St S Unit 208
- 201 8th St S Unit 103
- 201 8th St S Unit 308
- 101 8th St S Unit 302
- 101 8th St S Unit 206
- 221 9th St S Unit 219
- 221 9th St S Unit 130
- 82 9th St S Unit 304
- 82 9th St S Unit 205
- 850 Central Ave Unit 209
- 201 8th St S Unit 208
- 201 8th St S Unit 104
- 201 8th St S Unit 207
- 201 8th St S Unit 209
- 201 8th St S Unit 311
- 201 8th St S Unit 310
- 101 8th St S
- 850 Central Ave Unit 207
- 850 Central Ave Unit 203
- 850 Central Ave Unit 202
- 850 Central Ave Unit 311
- 1035 3rd Ave S Unit 303
- 1035 3rd Ave S Unit 514
- 1035 3rd Ave S Unit 411
- 1030 3rd Ave S Unit 314
- 1111 Central Ave Unit 217
- 1111 Central Ave Unit 503
- 465 8th St N
- 402 11th St N
- 975 9th Ave S Unit FL2-ID1049706P
