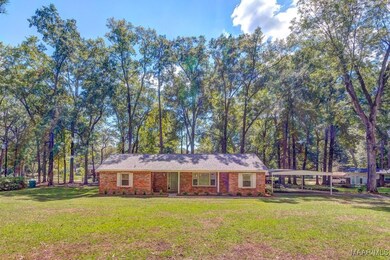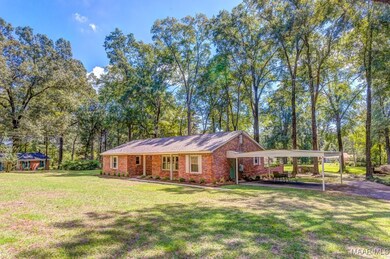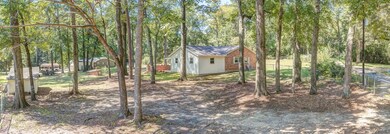
180 Auburn Hill Dr Coosada, AL 36020
Highlights
- Mature Trees
- Attic
- No HOA
- Coosada Elementary School Rated A-
- Corner Lot
- Covered patio or porch
About This Home
As of December 2024Charming home in Coosada, AL – your private oasis awaits! Welcome to your dream home nestled on a serene, private street in the heart of historical Coosada! This stunning residence boasts a large lot adorned with beautiful, mature trees, providing both tranquility and natural beauty. Step inside to discover a completely updated interior, where modern elegance meets cozy comfort. Every detail has been thoughtfully designed, featuring brand-new flooring, sleek modern appliances, and stylishly updated bathrooms. The open-concept layout fills the home with natural light, creating an airy atmosphere that’s perfect for both family living and entertaining. Whether you're a growing family or a first-time homebuyer, this space is ideal for you. Enjoy spacious living areas, a beautiful kitchen, and a peaceful backyard retreat, all while being just minutes away from local amenities. Don’t miss the chance to own this remarkable property with a new roof, new HVAC, and newer water heater. Schedule your showing today and experience the perfect blend of comfort and style in Coosada!
Last Agent to Sell the Property
Partners Realty License #0147882 Listed on: 09/25/2024
Home Details
Home Type
- Single Family
Est. Annual Taxes
- $1,033
Year Built
- Built in 1966
Lot Details
- 0.69 Acre Lot
- Lot Dimensions are 150x200
- Property is Fully Fenced
- Corner Lot
- Level Lot
- Mature Trees
- Wooded Lot
Home Design
- Brick Exterior Construction
- Slab Foundation
- Vinyl Siding
Interior Spaces
- 1,991 Sq Ft Home
- 1-Story Property
- Double Pane Windows
- Laminate Flooring
- Fire and Smoke Detector
- Washer and Dryer Hookup
- Attic
Kitchen
- Electric Range
- Dishwasher
- Disposal
Bedrooms and Bathrooms
- 4 Bedrooms
- 2 Full Bathrooms
Parking
- 2 Attached Carport Spaces
- Parking Pad
- Driveway
Schools
- Coosada Elementary School
- Millbrook Middle School
- Stanhope Elmore High School
Utilities
- Cooling Available
- Heat Pump System
- Gas Water Heater
Additional Features
- Energy-Efficient Windows
- Covered patio or porch
- Outside City Limits
Community Details
- No Home Owners Association
- Hall Subdivision
Listing and Financial Details
- Assessor Parcel Number 15-07-35-0-001-024000-0
Ownership History
Purchase Details
Home Financials for this Owner
Home Financials are based on the most recent Mortgage that was taken out on this home.Purchase Details
Similar Home in the area
Home Values in the Area
Average Home Value in this Area
Purchase History
| Date | Type | Sale Price | Title Company |
|---|---|---|---|
| Warranty Deed | $154,000 | None Listed On Document | |
| Interfamily Deed Transfer | -- | None Available |
Mortgage History
| Date | Status | Loan Amount | Loan Type |
|---|---|---|---|
| Open | $174,900 | New Conventional |
Property History
| Date | Event | Price | Change | Sq Ft Price |
|---|---|---|---|---|
| 12/10/2024 12/10/24 | Pending | -- | -- | -- |
| 12/09/2024 12/09/24 | Sold | $250,000 | -3.8% | $126 / Sq Ft |
| 10/14/2024 10/14/24 | Price Changed | $260,000 | -1.8% | $131 / Sq Ft |
| 09/25/2024 09/25/24 | For Sale | $264,900 | +72.0% | $133 / Sq Ft |
| 07/08/2024 07/08/24 | Sold | $154,000 | -6.7% | $77 / Sq Ft |
| 07/01/2024 07/01/24 | Pending | -- | -- | -- |
| 06/09/2024 06/09/24 | For Sale | $165,000 | -- | $83 / Sq Ft |
Tax History Compared to Growth
Tax History
| Year | Tax Paid | Tax Assessment Tax Assessment Total Assessment is a certain percentage of the fair market value that is determined by local assessors to be the total taxable value of land and additions on the property. | Land | Improvement |
|---|---|---|---|---|
| 2024 | $1,227 | $39,240 | $0 | $0 |
| 2023 | $1,227 | $172,110 | $16,880 | $155,230 |
| 2022 | $937 | $31,226 | $3,376 | $27,850 |
| 2021 | $866 | $13,593 | $1,688 | $11,905 |
| 2020 | $755 | $12,583 | $1,688 | $10,895 |
| 2019 | $713 | $12,008 | $1,823 | $10,185 |
| 2018 | $697 | $23,216 | $3,646 | $19,570 |
| 2017 | $311 | $11,800 | $1,825 | $9,975 |
| 2016 | $331 | $10,753 | $1,688 | $9,065 |
| 2014 | -- | $111,230 | $16,880 | $94,350 |
Agents Affiliated with this Home
-
Austyn Cedrone
A
Seller's Agent in 2024
Austyn Cedrone
Partners Realty
(334) 224-5578
63 Total Sales
-
Kim Adams

Seller's Agent in 2024
Kim Adams
IronGate Real Estate
(334) 580-0308
60 Total Sales
-
Rebecca McDonald
R
Seller Co-Listing Agent in 2024
Rebecca McDonald
Partners Realty
(334) 296-1126
95 Total Sales
-
Taylor Phillips

Buyer's Agent in 2024
Taylor Phillips
DL Realty
21 Total Sales
Map
Source: Montgomery Area Association of REALTORS®
MLS Number: 563926
APN: 15-07-35-0-001-024000-0
- 312 Kennedy Ave
- 5240 Airport Rd
- 3963 Highway 14 Hwy
- 40 Larkspur
- 4330 Coosada Rd
- 5860 Pineleaf Dr
- 70 Cumberland Park Dr
- 214 Bishop Dr
- 3750 Henderson Place
- 4141 Linda Ann Dr
- 4080 Main St
- 3950 Main St
- 3360 Glenn Dr Unit 1
- 4752 Ward Rd
- 4111 Oliver Dr
- 742 McKeithen Place
- 6840 Sanders Dr
- 20 Tori Ct
- 221 James Dr
- 4760 Longview Rd






