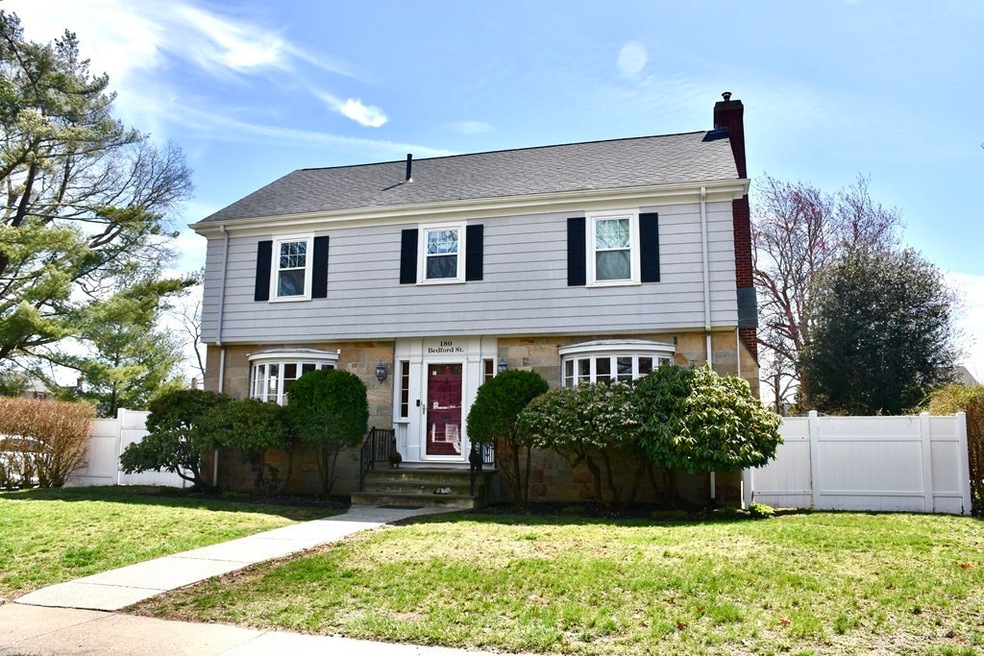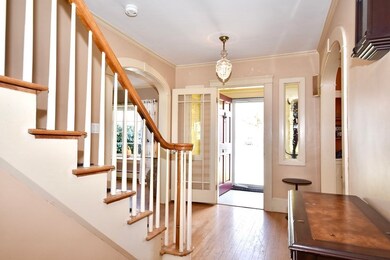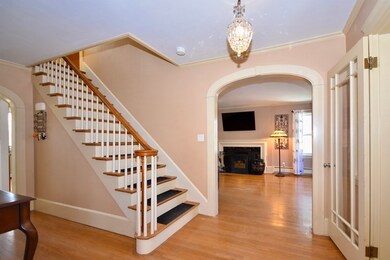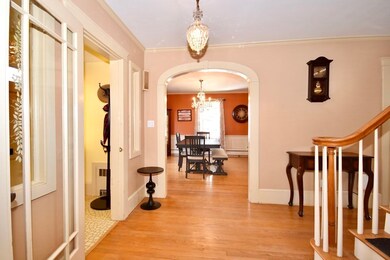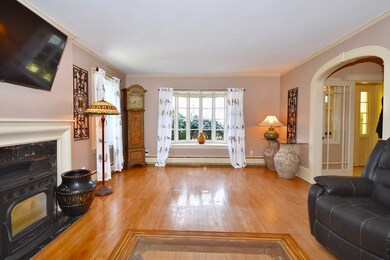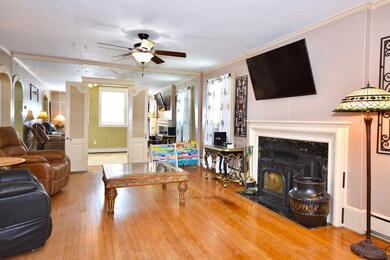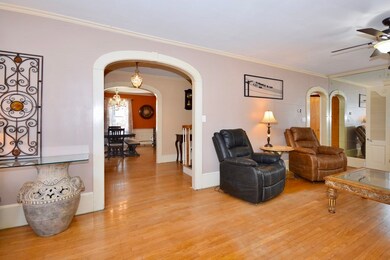
180 Bedford St New Bedford, MA 02740
Downtown New Bedford NeighborhoodAbout This Home
As of March 2025FIRST SHOWINGS AT OPEN HOUSE- Saturday, April 15 from 11AM-1PM. The front door welcomes you into the foyer of this custom built Colonial located in the West End near St.Luke's Hospital. The spacious living room is accented with a bay window and fireplace. The dining room features another bay window and corner built ins. Completing the first floor is the kitchen with a cozy breakfast nook; bathroom with shower and a den/office. The 2nd floor has a front to back master bedroom with 2 closets and master bath. Two additional bedrooms with a shared bathroom, cedar and linen closets and stairway to walk up attic completes this level. The basement is partially finished with a bar and seating area or family/playroom. The fully fenced in back yard has a stone patio. There is a detached 2 car garage that is accessible on Waverly St. Ready to move right in!
Home Details
Home Type
Single Family
Est. Annual Taxes
$5,833
Year Built
1949
Lot Details
0
Parking
2
Listing Details
- Property Type: Residential
- Property Sub Type: Single Family Residence
- Architectural Style: Colonial
- Year Built: 1949
- Buyer Agency: 2
- Transaction Broker: 0
- Year Built Details: Actual
- SUB AGENCY OFFERED: No
- Year Round: Yes
- Compensation Based On: Gross/Full Sale Price
- ResoPropertyType: Residential
- ResoBuildingAreaSource: PublicRecords
- Special Features: None
Interior Features
- Flooring: Tile, Laminate, Hardwood, Flooring - Hardwood
- Interior Amenities: Den, Internet Available - Unknown
- Fireplace Features: Living Room
- Fireplace YN: Yes
- Fireplaces: 1
- Appliances: Range,Refrigerator, Gas Water Heater, Utility Connections for Electric Range, Utility Connections for Electric Dryer
- Total Bedrooms: 3
- Room Bedroom2 Level: Second
- Room Bedroom2 Features: Flooring - Hardwood
- Room Bedroom3 Features: Flooring - Hardwood
- Room Bedroom3 Level: Second
- Full Bathrooms: 3
- Total Bathrooms: 3
- Total Bathrooms: 3
- Room Master Bedroom Features: Bathroom - Full, Closet, Flooring - Hardwood
- Room Master Bedroom Level: Second
- Master Bathroom Features: Yes
- Bathroom 1 Features: Bathroom - With Shower Stall
- Bathroom 1 Level: First
- Bathroom 2 Level: Second
- Bathroom 2 Features: Bathroom - With Tub & Shower
- Bathroom 3 Features: Bathroom - With Tub & Shower
- Bathroom 3 Level: Second
- Room Dining Room Features: Flooring - Hardwood, Window(s) - Bay/Bow/Box
- Room Dining Room Level: First
- Room Kitchen Level: First
- Room Kitchen Features: Flooring - Laminate, Breakfast Bar / Nook
- Laundry Features: In Basement, Washer Hookup
- Room Living Room Level: First
- Room Living Room Features: Flooring - Hardwood, Window(s) - Bay/Bow/Box
- Basement: Full, Partially Finished, Bulkhead, Concrete
- Accessibility Features: No
- Living Area: 2432
- Spa YN: No
- MAIN LO: AN7380
- LIST PRICE PER Sq Ft: 184.99
- PRICE PER Sq Ft: 200.25
- MAIN SO: AC2264
Exterior Features
- Construction Materials: Frame
- Fencing: Fenced/Enclosed, Fenced
- Foundation Details: Stone
- Home Warranty YN: No
- Patio And Porch Features: Patio
- Road Frontage Type: Public
- Roof: Shingle
- Waterfront YN: No
Garage/Parking
- Garage Spaces: 2
- Attached Garage YN: No
- Carport Y N: No
- Covered Parking Spaces: 2
- Garage YN: Yes
- Open Parking YN: Yes
- Parking Features: Detached, Garage Door Opener, Paved Drive, Off Street, Paved
- Total Parking Spaces: 2
Utilities
- Sewer: Public Sewer
- Utilities: for Electric Range, for Electric Dryer, Washer Hookup
- Cooling: Window Unit(s)
- Heating: Natural Gas
- Cooling Y N: Yes
- Electric: Circuit Breakers
- Heating YN: Yes
- Security Features: Security System
- Water Source: Public
- HEAT ZONES: 2
- COOLING ZONES: 0
Condo/Co-op/Association
- Association YN: No
- Community Features: Public Transportation, Shopping, Park, Medical Facility, Highway Access, Private School, Public School
- Senior Community YN: No
Lot Info
- Parcel Number: M:0040 L:0151,2889196
- Zoning: RA
- Farm Land Area Units: Square Feet
- Lot Features: Corner Lot, Cleared, Level
- Lot Size Acres: 0.22
- Lot Size Area: 0.22
- Lot Size Sq Ft: 9744
- Lot Size Units: Acres
- Property Attached YN: No
- PAGE: 68
- ResoLotSizeUnits: Acres
Green Features
- Green Energy Generation: Solar
Tax Info
- Tax Year: 2023
- Tax Annual Amount: 6129
- Tax Book Number: 11510
Multi Family
- Basement Included Sq Ft: No
MLS Schools
- High School: Nbhs
- Elementary School: Betsy B Winslow
- Middle Or Junior School: Keith
Ownership History
Purchase Details
Home Financials for this Owner
Home Financials are based on the most recent Mortgage that was taken out on this home.Purchase Details
Home Financials for this Owner
Home Financials are based on the most recent Mortgage that was taken out on this home.Purchase Details
Similar Homes in New Bedford, MA
Home Values in the Area
Average Home Value in this Area
Purchase History
| Date | Type | Sale Price | Title Company |
|---|---|---|---|
| Not Resolvable | $295,000 | -- | |
| Deed | $230,000 | -- | |
| Deed | $230,000 | -- | |
| Deed | -- | -- | |
| Deed | -- | -- |
Mortgage History
| Date | Status | Loan Amount | Loan Type |
|---|---|---|---|
| Open | $104,000 | Purchase Money Mortgage | |
| Closed | $104,000 | Purchase Money Mortgage | |
| Open | $235,500 | Stand Alone Refi Refinance Of Original Loan | |
| Closed | $236,000 | New Conventional | |
| Previous Owner | $218,762 | Purchase Money Mortgage |
Property History
| Date | Event | Price | Change | Sq Ft Price |
|---|---|---|---|---|
| 03/18/2025 03/18/25 | Sold | $530,000 | 0.0% | $218 / Sq Ft |
| 01/30/2025 01/30/25 | Pending | -- | -- | -- |
| 01/29/2025 01/29/25 | For Sale | $530,000 | 0.0% | $218 / Sq Ft |
| 01/23/2025 01/23/25 | Pending | -- | -- | -- |
| 12/20/2024 12/20/24 | For Sale | $530,000 | +8.8% | $218 / Sq Ft |
| 05/16/2023 05/16/23 | Sold | $487,000 | +8.2% | $200 / Sq Ft |
| 04/19/2023 04/19/23 | Pending | -- | -- | -- |
| 04/13/2023 04/13/23 | For Sale | $449,900 | +52.5% | $185 / Sq Ft |
| 10/21/2015 10/21/15 | Sold | $295,000 | 0.0% | $121 / Sq Ft |
| 09/15/2015 09/15/15 | Pending | -- | -- | -- |
| 09/11/2015 09/11/15 | Off Market | $295,000 | -- | -- |
| 08/09/2015 08/09/15 | For Sale | $309,900 | -- | $127 / Sq Ft |
Tax History Compared to Growth
Tax History
| Year | Tax Paid | Tax Assessment Tax Assessment Total Assessment is a certain percentage of the fair market value that is determined by local assessors to be the total taxable value of land and additions on the property. | Land | Improvement |
|---|---|---|---|---|
| 2025 | $5,833 | $515,700 | $137,200 | $378,500 |
| 2024 | $5,825 | $485,400 | $130,800 | $354,600 |
| 2023 | $6,129 | $428,900 | $117,100 | $311,800 |
| 2022 | $5,652 | $363,700 | $111,500 | $252,200 |
| 2021 | $5,435 | $348,600 | $111,500 | $237,100 |
| 2020 | $5,315 | $328,900 | $115,800 | $213,100 |
| 2019 | $5,149 | $312,600 | $117,900 | $194,700 |
| 2018 | $4,804 | $288,900 | $117,900 | $171,000 |
| 2017 | $4,635 | $277,700 | $117,900 | $159,800 |
| 2016 | $4,137 | $250,900 | $111,500 | $139,400 |
| 2015 | $3,967 | $252,200 | $115,800 | $136,400 |
| 2014 | $3,845 | $253,600 | $117,900 | $135,700 |
Agents Affiliated with this Home
-
Natalie Jackson

Seller's Agent in 2025
Natalie Jackson
Century 21 Signature Properties
(508) 259-5281
5 in this area
54 Total Sales
-
Mike Russell

Seller Co-Listing Agent in 2025
Mike Russell
Century 21 Signature Properties
(508) 999-4541
2 in this area
10 Total Sales
-
Team Norbancy
T
Buyer's Agent in 2025
Team Norbancy
Realty ONE Group Side By Side
2 in this area
18 Total Sales
-
Lori Pacheco

Seller's Agent in 2023
Lori Pacheco
Anne Whiting Real Estate
(508) 951-4957
5 in this area
60 Total Sales
-
Fatima Simas

Seller Co-Listing Agent in 2023
Fatima Simas
Anne Whiting Real Estate
(508) 287-0003
6 in this area
88 Total Sales
-
Eric Spunt
E
Buyer's Agent in 2023
Eric Spunt
Eric Spunt
(617) 332-5833
1 in this area
1 Total Sale
Map
Source: MLS Property Information Network (MLS PIN)
MLS Number: 73098576
APN: NEWB-000040-000000-000151
