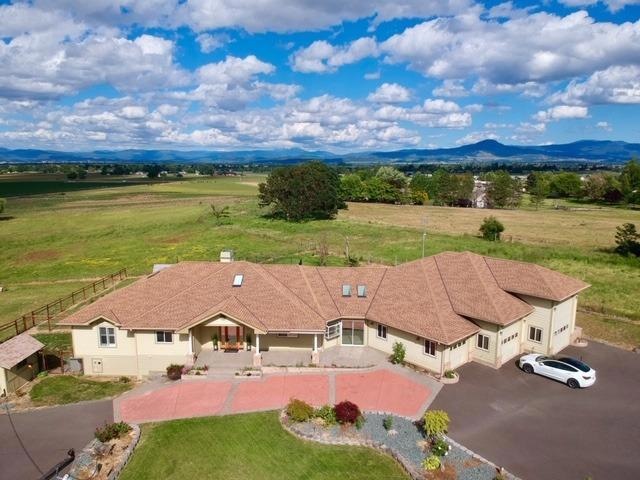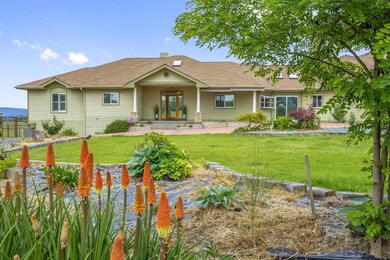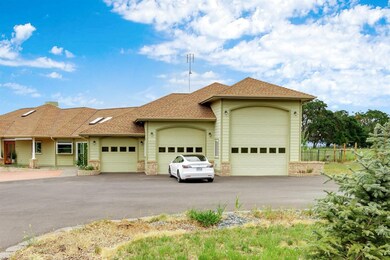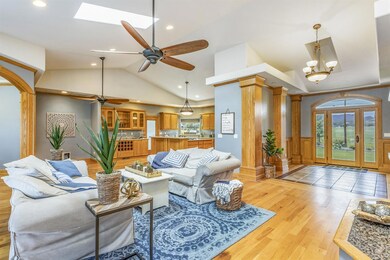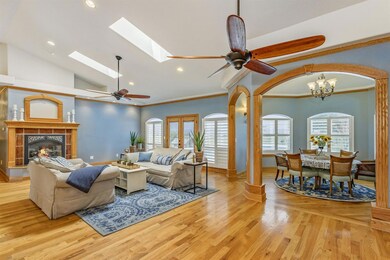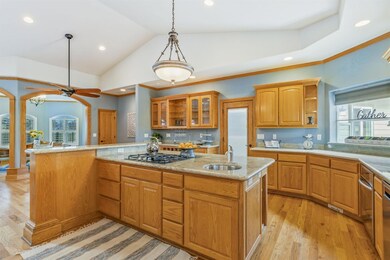
180 Blackford Ln Central Point, OR 97502
Highlights
- Home fronts a creek
- RV Garage
- ENERGY STAR Certified Homes
- Outdoor Pool
- City View
- Deck
About This Home
As of August 2019It's a rare property that offers a sense of seclusion along with spectacular views. Welcome to just such a place. Here a private gate ensures privacy, with unobstructed views of the Table Rocks, Rogue River Valley and Mt. McLoughlin. This prestigious high quality home is all single-level with a no-step entry. Each room was thoughtfully designed to maximize the views. An open concept floorplan includes solid wood flooring, new paint, new ceiling fans, new chandeliers, and a Chef's Kitchen with abundant storage. The three garages on the main estate provide plenty of room for cars, trucks, trailers and even a full-sized RV, all indoors. EFU zoning and water rights offer a variety of uses. Enjoy the quiet from the deck of your swimming pool, or spend time in the finished shop off the garage. The main house has 3 bedrooms and 2 bathrooms, while the original farmhouse has its own bed and bathroom, with real oak floors. Privacy, prestige and views--come see for yourself.
Last Agent to Sell the Property
John L. Scott Ashland Brokerage Phone: 5418218284 License #200604146 Listed on: 05/24/2019

Last Buyer's Agent
Evan McArthur
Home Quest Realty License #200311139
Home Details
Home Type
- Single Family
Est. Annual Taxes
- $5,086
Year Built
- Built in 2005
Lot Details
- 5 Acre Lot
- Home fronts a creek
- Home fronts a pond
- Property fronts an easement
- Fenced
- Garden
- Property is zoned EFU, EFU
Parking
- 2 Car Garage
- Driveway
- RV Garage
Property Views
- City
- Mountain
- Territorial
- Valley
Home Design
- Contemporary Architecture
- Cottage
- Frame Construction
- Composition Roof
- Concrete Siding
- Concrete Perimeter Foundation
Interior Spaces
- 3,582 Sq Ft Home
- 1-Story Property
- Central Vacuum
- Vaulted Ceiling
- Ceiling Fan
- Propane Fireplace
- Double Pane Windows
- Partial Basement
Kitchen
- Double Oven
- Cooktop
- Dishwasher
- Kitchen Island
- Trash Compactor
Flooring
- Wood
- Carpet
- Tile
- Vinyl
Bedrooms and Bathrooms
- 4 Bedrooms
- Walk-In Closet
- 3 Full Bathrooms
Home Security
- Carbon Monoxide Detectors
- Fire and Smoke Detector
Outdoor Features
- Outdoor Pool
- Deck
- Patio
- Separate Outdoor Workshop
- Shed
Additional Homes
- 1,088 SF Accessory Dwelling Unit
- Accessory Dwelling Unit (ADU)
Schools
- Scenic Middle School
Utilities
- Cooling Available
- Forced Air Heating System
- Heating System Uses Propane
- Heat Pump System
- Irrigation Water Rights
- Well
- Water Heater
- Septic Tank
Additional Features
- ENERGY STAR Certified Homes
- Pasture
Community Details
- Built by Rush Behnke
Listing and Financial Details
- Assessor Parcel Number 10190582
Ownership History
Purchase Details
Purchase Details
Home Financials for this Owner
Home Financials are based on the most recent Mortgage that was taken out on this home.Purchase Details
Home Financials for this Owner
Home Financials are based on the most recent Mortgage that was taken out on this home.Similar Homes in the area
Home Values in the Area
Average Home Value in this Area
Purchase History
| Date | Type | Sale Price | Title Company |
|---|---|---|---|
| Interfamily Deed Transfer | -- | Ticor Title | |
| Warranty Deed | $600,000 | Ticor Title | |
| Warranty Deed | $790,000 | Amerititle |
Mortgage History
| Date | Status | Loan Amount | Loan Type |
|---|---|---|---|
| Open | $146,900 | Credit Line Revolving | |
| Open | $571,088 | VA |
Property History
| Date | Event | Price | Change | Sq Ft Price |
|---|---|---|---|---|
| 08/30/2019 08/30/19 | Sold | $600,000 | -29.4% | $168 / Sq Ft |
| 07/25/2019 07/25/19 | Pending | -- | -- | -- |
| 05/24/2019 05/24/19 | For Sale | $850,000 | +7.6% | $237 / Sq Ft |
| 02/21/2017 02/21/17 | Sold | $790,000 | -4.2% | $221 / Sq Ft |
| 12/01/2016 12/01/16 | Pending | -- | -- | -- |
| 09/30/2016 09/30/16 | For Sale | $825,000 | -- | $230 / Sq Ft |
Tax History Compared to Growth
Tax History
| Year | Tax Paid | Tax Assessment Tax Assessment Total Assessment is a certain percentage of the fair market value that is determined by local assessors to be the total taxable value of land and additions on the property. | Land | Improvement |
|---|---|---|---|---|
| 2025 | $5,460 | $455,348 | $17,808 | $437,540 |
| 2024 | $5,460 | $442,206 | $17,406 | $424,800 |
| 2023 | $5,279 | $429,447 | $17,017 | $412,430 |
| 2022 | $5,169 | $429,447 | $17,017 | $412,430 |
| 2021 | $5,024 | $417,058 | $16,638 | $400,420 |
| 2020 | $4,879 | $405,031 | $16,271 | $388,760 |
| 2019 | $4,768 | $382,021 | $15,571 | $366,450 |
| 2018 | $5,086 | $408,228 | $52,448 | $355,780 |
| 2017 | $4,966 | $408,228 | $52,448 | $355,780 |
| 2016 | $4,517 | $384,805 | $49,435 | $335,370 |
| 2015 | $4,352 | $384,805 | $49,435 | $335,370 |
| 2014 | $4,532 | $362,728 | $46,588 | $316,140 |
Agents Affiliated with this Home
-
Scott Lewis

Seller's Agent in 2019
Scott Lewis
John L. Scott Ashland
(541) 821-8284
151 Total Sales
-
E
Buyer's Agent in 2019
Evan McArthur
Home Quest Realty
-
Jim Remley JLS
J
Seller's Agent in 2017
Jim Remley JLS
John L. Scott Medford
(541) 734-5249
7 Total Sales
Map
Source: Oregon Datashare
MLS Number: 103002301
APN: 10190582
- 3524 Willow Springs Rd
- 4533 Old Stage Rd
- 4459 Old Stage Rd
- 4782 Old Stage Rd
- 4464 Tioga Way
- 4640 Scenic Ave
- 5072 Old Stage Rd
- 4155 Old Stage Rd
- 6460 Tolo Rd
- 5153 Old Stage Rd
- 1741 River Run St
- 1417 River Run St
- 1409 River Run St
- 1317 River Run St
- 1407 Rustler Peak St
- 1310 River Run St
- 629 Bridge Creek Dr
- 6169 Tamarack Ln
- 434 Bridge Creek Dr
- 1023 Sandoz St
