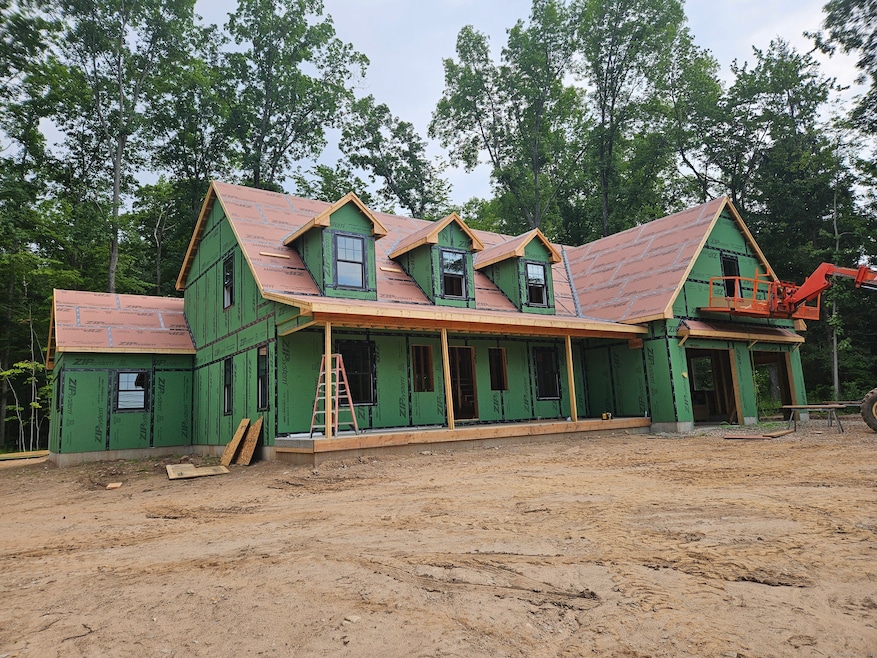
180 Bolton Center Rd Bolton, CT 06043
Highlights
- Cape Cod Architecture
- 1 Fireplace
- Under Construction
- Partially Wooded Lot
- Central Air
About This Home
As of May 2025Brand new construction! This home is way bigger than it appears! Quality craftsmanship throughout this beautiful new cape cod located right in the center of Bolton. An entertainer's dream, this open concept first floor contains a huge kitchen that flows right into the dining and living space with a 12 foot slider out to the backyard. A luxurious primary suite on the first floor has two walk in closets and spa like bathroom with soaking tub and walk in shower. Upstairs is another bedroom suite along with an additional two bedrooms and full bath. The 600 square foot bonus room on the second floor is sure to be a favorite spot whether its used as an additional family room or office space, the choice is yours! Framing is complete, there is still time to customize your finishes!
Last Agent to Sell the Property
William Raveis Real Estate License #RES.0764302 Listed on: 07/12/2024

Home Details
Home Type
- Single Family
Est. Annual Taxes
- $2,082
Year Built
- Built in 2024 | Under Construction
Lot Details
- 1.1 Acre Lot
- Partially Wooded Lot
Parking
- 2 Car Garage
Home Design
- Cape Cod Architecture
- Concrete Foundation
- Frame Construction
- Asphalt Shingled Roof
- Vinyl Siding
Interior Spaces
- 3,400 Sq Ft Home
- 1 Fireplace
- Basement Fills Entire Space Under The House
- Laundry on main level
Bedrooms and Bathrooms
- 4 Bedrooms
Schools
- Bolton Center Elementary School
- Bolton High School
Utilities
- Central Air
- Heating System Uses Propane
- Private Company Owned Well
- Propane Water Heater
- Fuel Tank Located in Ground
Listing and Financial Details
- Assessor Parcel Number 2321650
Ownership History
Purchase Details
Home Financials for this Owner
Home Financials are based on the most recent Mortgage that was taken out on this home.Similar Homes in Bolton, CT
Home Values in the Area
Average Home Value in this Area
Purchase History
| Date | Type | Sale Price | Title Company |
|---|---|---|---|
| Warranty Deed | $700,000 | None Available |
Mortgage History
| Date | Status | Loan Amount | Loan Type |
|---|---|---|---|
| Open | $500,000 | Purchase Money Mortgage |
Property History
| Date | Event | Price | Change | Sq Ft Price |
|---|---|---|---|---|
| 05/21/2025 05/21/25 | Sold | $700,000 | 0.0% | $206 / Sq Ft |
| 11/18/2024 11/18/24 | Pending | -- | -- | -- |
| 07/12/2024 07/12/24 | For Sale | $699,900 | -- | $206 / Sq Ft |
Tax History Compared to Growth
Tax History
| Year | Tax Paid | Tax Assessment Tax Assessment Total Assessment is a certain percentage of the fair market value that is determined by local assessors to be the total taxable value of land and additions on the property. | Land | Improvement |
|---|---|---|---|---|
| 2024 | $2,082 | $63,600 | $63,600 | $0 |
| 2023 | $2,283 | $52,100 | $52,100 | $0 |
| 2022 | $2,054 | $52,100 | $52,100 | $0 |
| 2021 | $2,025 | $52,100 | $52,100 | $0 |
| 2020 | $2,025 | $52,100 | $52,100 | $0 |
| 2019 | $2,032 | $52,100 | $52,100 | $0 |
Agents Affiliated with this Home
-
Amanda Mangene

Seller's Agent in 2025
Amanda Mangene
William Raveis Real Estate
(860) 306-5137
5 in this area
81 Total Sales
-
Mike DeFosses

Buyer's Agent in 2025
Mike DeFosses
Executive Real Estate
(860) 930-5448
1 in this area
59 Total Sales
Map
Source: SmartMLS
MLS Number: 24032114
APN: BOLT M:00011 B:00121 L:00000
