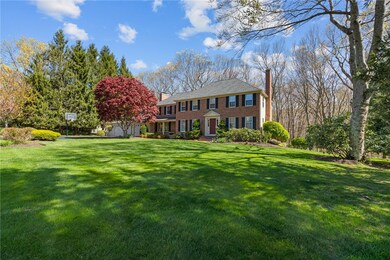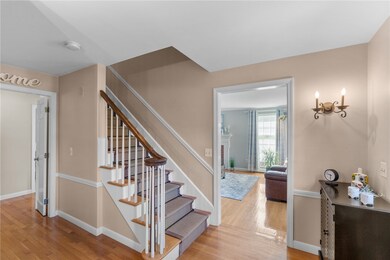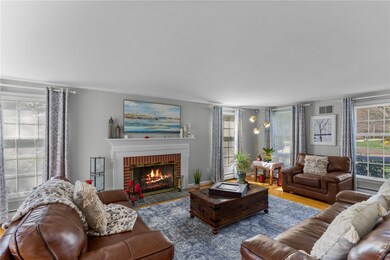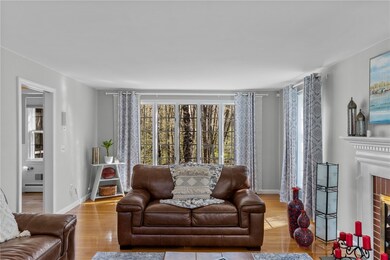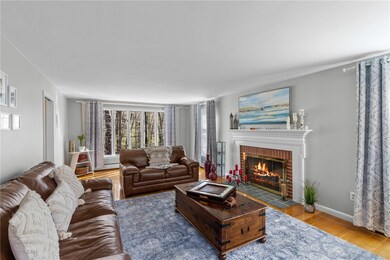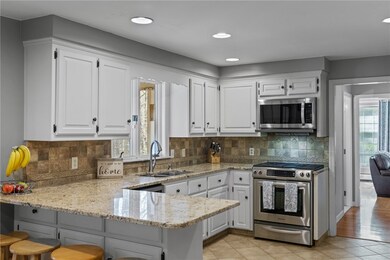
180 Boulder Way East Greenwich, RI 02818
Shippeetown NeighborhoodEstimated Value: $1,112,558 - $1,221,000
Highlights
- Golf Course Community
- Colonial Architecture
- Wood Flooring
- James H. Eldredge Elementary School Rated A
- Wooded Lot
- Attic
About This Home
As of August 2022Welcome home to this serene center hall colonial located in desirable Signal Ridge. This classic Moorehead offers brick front curb appeal with lush green lawns welcoming you to Summer. This well maintained and updated property is graciously set back from road with recent paint, blue stone entry and mature plantings. Inside, you'll find a large family room with gas fireplace, gleaming hardwoods, and an eat in kitchen with breakfast bar with updated tile and appliances. Be part of the outdoors with the cathedral sun porch overlooking the lush, wooded backyard; truly a magnificent feeling to start your day. Formal Dining Room provides ample space for guests to entertain; living room features secondary fireplace with built ins and slider to mahogany deck. The first level is complete with newly separate laundry room, and updated bath. The 2nd level includes a large primary suite featuring fireplace, walk-in closet & hardwoods. Remaining bedrooms are spacious and served by another full bath. Lower level has been updated with new flooring, paint and is perfect flex space for exercise, or kids. Feel at ease with recent updates and upgrades to windows, roof and so much more. 3 car garage for all of the toys. Fast Access to Interstate 95; 10 min to TF Green Airport and Commuter Rail to Boston. 5 minutes to major shopping conveniences and dining hot spots such as Circe and Tavern on the Square. Convenient to 9 Hole Golf Course & bustling downtown EG.
Last Agent to Sell the Property
RE/MAX Professionals License #REB.0016536 Listed on: 05/10/2022

Home Details
Home Type
- Single Family
Est. Annual Taxes
- $12,206
Year Built
- Built in 1987
Lot Details
- 1.56 Acre Lot
- Wooded Lot
Parking
- 3 Car Attached Garage
- Garage Door Opener
- Driveway
Home Design
- Colonial Architecture
- Brick Exterior Construction
- Wood Siding
- Concrete Perimeter Foundation
- Clapboard
Interior Spaces
- 2-Story Property
- 3 Fireplaces
- Fireplace Features Masonry
- Gas Fireplace
- Thermal Windows
- Game Room
- Workshop
- Storage Room
- Attic
Kitchen
- Oven
- Range
- Dishwasher
Flooring
- Wood
- Laminate
Bedrooms and Bathrooms
- 4 Bedrooms
- Bathtub with Shower
Laundry
- Dryer
- Washer
Partially Finished Basement
- Walk-Out Basement
- Basement Fills Entire Space Under The House
Outdoor Features
- Screened Patio
- Porch
Location
- Property near a hospital
Utilities
- Central Air
- Heating System Uses Gas
- Baseboard Heating
- Heating System Uses Steam
- Underground Utilities
- 200+ Amp Service
- Gas Water Heater
- Septic Tank
Listing and Financial Details
- Tax Lot 360
- Assessor Parcel Number 180BOULDERWYEGRN
Community Details
Overview
- Signal Ridge Subdivision
Amenities
- Shops
- Public Transportation
Recreation
- Golf Course Community
- Tennis Courts
- Recreation Facilities
Ownership History
Purchase Details
Purchase Details
Home Financials for this Owner
Home Financials are based on the most recent Mortgage that was taken out on this home.Purchase Details
Home Financials for this Owner
Home Financials are based on the most recent Mortgage that was taken out on this home.Purchase Details
Purchase Details
Purchase Details
Similar Homes in East Greenwich, RI
Home Values in the Area
Average Home Value in this Area
Purchase History
| Date | Buyer | Sale Price | Title Company |
|---|---|---|---|
| Lisa Camara Lt | -- | None Available | |
| Camara Lisa | $925,000 | None Available | |
| Kumar Amit | -- | None Available | |
| Cartus Financial Corp | $637,500 | -- | |
| Kraft Jeffrey E | $720,000 | -- | |
| Reed Allan C | $360,000 | -- |
Mortgage History
| Date | Status | Borrower | Loan Amount |
|---|---|---|---|
| Previous Owner | Kumar Amit | $485,500 | |
| Previous Owner | Kumar Amit | $480,000 | |
| Previous Owner | Mcadams Timothy C | $253,600 | |
| Previous Owner | Mcadams Timothy C | $313,400 |
Property History
| Date | Event | Price | Change | Sq Ft Price |
|---|---|---|---|---|
| 08/10/2022 08/10/22 | Sold | $925,000 | +2.9% | $281 / Sq Ft |
| 06/07/2022 06/07/22 | Pending | -- | -- | -- |
| 05/10/2022 05/10/22 | For Sale | $899,000 | +49.8% | $273 / Sq Ft |
| 03/26/2020 03/26/20 | Sold | $600,000 | -13.0% | $182 / Sq Ft |
| 02/25/2020 02/25/20 | Pending | -- | -- | -- |
| 05/17/2019 05/17/19 | For Sale | $689,900 | -- | $210 / Sq Ft |
Tax History Compared to Growth
Tax History
| Year | Tax Paid | Tax Assessment Tax Assessment Total Assessment is a certain percentage of the fair market value that is determined by local assessors to be the total taxable value of land and additions on the property. | Land | Improvement |
|---|---|---|---|---|
| 2024 | $12,244 | $831,200 | $249,600 | $581,600 |
| 2023 | $12,697 | $581,100 | $217,100 | $364,000 |
| 2022 | $12,447 | $581,100 | $217,100 | $364,000 |
| 2021 | $12,209 | $581,100 | $217,100 | $364,000 |
| 2020 | $12,922 | $551,500 | $201,400 | $350,100 |
| 2019 | $12,800 | $551,500 | $201,400 | $350,100 |
| 2018 | $12,685 | $551,500 | $201,400 | $350,100 |
| 2017 | $13,110 | $554,100 | $209,700 | $344,400 |
| 2016 | $13,348 | $554,100 | $209,700 | $344,400 |
| 2015 | $12,888 | $554,100 | $209,700 | $344,400 |
| 2014 | $11,825 | $508,400 | $188,700 | $319,700 |
Agents Affiliated with this Home
-
Dean Benjamin

Seller's Agent in 2022
Dean Benjamin
RE/MAX Professionals
(401) 965-0225
11 in this area
125 Total Sales
-
DeMascole Rossi & Mann Team

Buyer's Agent in 2022
DeMascole Rossi & Mann Team
Residential Properties Ltd.
(401) 824-6312
2 in this area
72 Total Sales
-
Bonnie Kaplan

Seller's Agent in 2020
Bonnie Kaplan
Mott & Chace Sotheby's Intl.
(401) 374-4488
7 in this area
56 Total Sales
Map
Source: State-Wide MLS
MLS Number: 1309750
APN: EGRE-000069-000012-000360
- 120 Fox Run
- 155 Fernwood Dr
- 20 Beech Crest Rd
- 2 Signal Ridge Way
- 215 Stone Ridge Dr
- 1300 Middle Rd
- 1655 S County Trail
- 0 James P Murphy Ind Hwy
- 1404 S County Trail Unit 218
- 2329 Division Rd
- 60 Westfield Dr
- 120 Westfield Dr
- 125 Westfield Dr
- 18 Hampton Rd Unit 21
- 38 Miss Fry Dr
- 95 Pheasant Dr
- 20 Holly Hill Ct
- 2 Corr Way
- 307 E Greenwich Ave
- 511 E Greenwich Ave
- 180 Boulder Way
- 195 Boulder Way
- 160 Boulder Way
- 200 Boulder Way
- 1 Roundhill Ct
- 1 Round Hill Ct
- 4 Round Hill Ct
- 210 Boulder Way
- 140 Boulder Way
- 215 Boulder Way
- 135 Boulder Way
- 120 Boulder Way
- 3 Round Hill Ct
- 2 Roundhill Ct
- 2 Round Hill Ct
- 135 Fox Run
- 145 Fox Run
- 120 Signal Ridge Way
- 110 Signal Ridge Way
- 125 Fox Run

