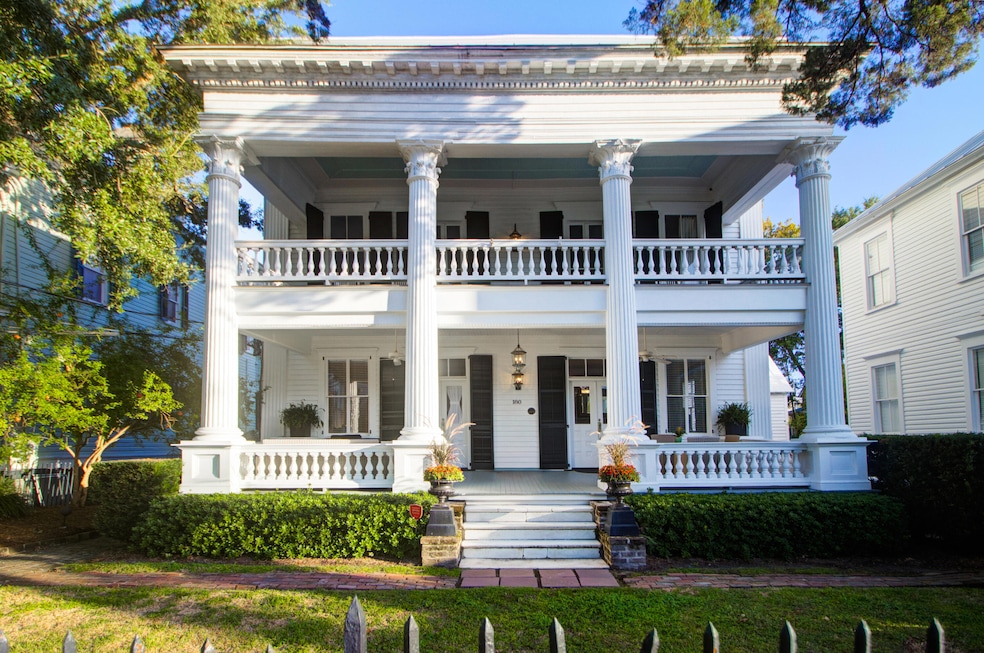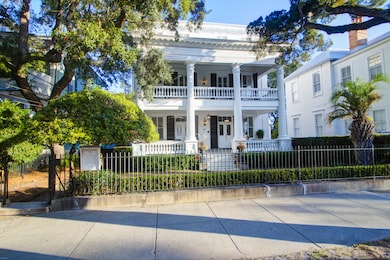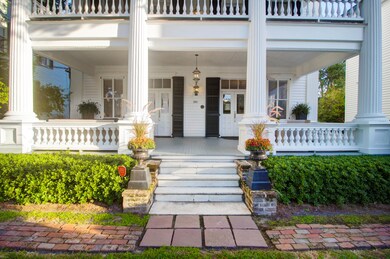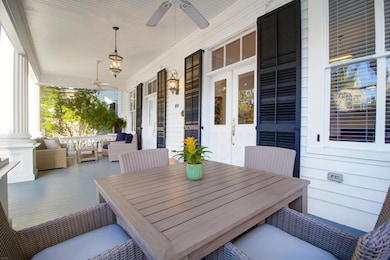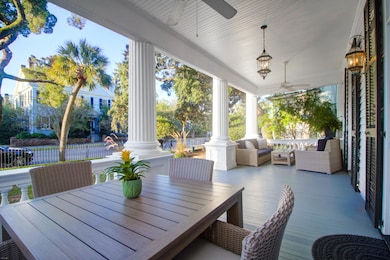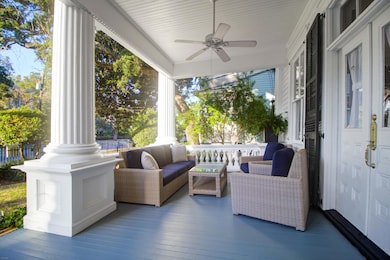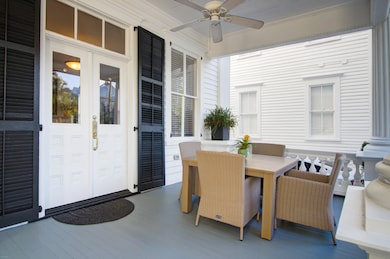180 Broad St Unit A Charleston, SC 29401
Harleston Village NeighborhoodEstimated payment $5,517/month
Highlights
- Fireplace in Bedroom
- High Ceiling
- Walk-In Closet
- Wood Flooring
- Front Porch
- 2-minute walk to Colonial Lake Park
About This Home
This exquisite one-bedroom, one-bath pied-a-terre, nestled within a classic Greek Revival residence built in 1855, perfectly blends timeless architectural elegance with modern comfort. Soaring 11-foot ceilings, original heart pine floors throughout, and two beautifully mantled fireplaces with working gas logs create an inviting and sophisticated ambiance.The renovated kitchen features stainless steel appliances and opens seamlessly to the spacious living area. Large pocket doors separate the living space and bedroom, offering flexibility and privacy. Double doors from both rooms lead to an expansive piazza--approximately 500 square feet--ideal for entertaining or relaxing with friends and family. Inside, thoughtful updates include generous walk-in closets, ample storage and space for a stacked laundry unitmaking everyday living effortless and functional.
The full front porch, a limited common element exclusive to this residence, provides additional outdoor living space to enjoy Charleston's temperate climate.
Located just steps from Colonial Lake, charming neighborhood restaurants, and all the best of historic downtown Charleston, this residence also includes rare off-street parking. An exceptional location in the heart of the citysimply unbeatable.
Home Details
Home Type
- Single Family
Est. Annual Taxes
- $3,777
Year Built
- Built in 1855
Lot Details
- 436 Sq Ft Lot
- Wrought Iron Fence
Parking
- Off-Street Parking
Home Design
- Wood Siding
Interior Spaces
- 902 Sq Ft Home
- 1-Story Property
- Smooth Ceilings
- High Ceiling
- Ceiling Fan
- Gas Log Fireplace
- Living Room with Fireplace
- 2 Fireplaces
- Combination Dining and Living Room
- Wood Flooring
- Washer and Electric Dryer Hookup
Kitchen
- Gas Range
- Microwave
- Dishwasher
- Disposal
Bedrooms and Bathrooms
- 1 Bedroom
- Fireplace in Bedroom
- Walk-In Closet
- 1 Full Bathroom
Basement
- Exterior Basement Entry
- Crawl Space
Outdoor Features
- Front Porch
Schools
- Memminger Elementary School
- Simmons Pinckney Middle School
- Burke High School
Utilities
- Central Air
- Heat Pump System
Community Details
- Harleston Village Subdivision
Map
Home Values in the Area
Average Home Value in this Area
Tax History
| Year | Tax Paid | Tax Assessment Tax Assessment Total Assessment is a certain percentage of the fair market value that is determined by local assessors to be the total taxable value of land and additions on the property. | Land | Improvement |
|---|---|---|---|---|
| 2024 | $3,777 | $45,300 | $0 | $0 |
| 2023 | $12,997 | $45,300 | $0 | $0 |
| 2022 | $6,753 | $25,200 | $0 | $0 |
| 2021 | $6,670 | $25,200 | $0 | $0 |
| 2020 | $8,452 | $25,200 | $0 | $0 |
| 2019 | $7,720 | $28,060 | $0 | $0 |
| 2017 | $7,374 | $28,060 | $0 | $0 |
| 2016 | $7,134 | $28,060 | $0 | $0 |
| 2015 | $6,808 | $28,060 | $0 | $0 |
| 2014 | $6,082 | $0 | $0 | $0 |
| 2011 | -- | $0 | $0 | $0 |
Property History
| Date | Event | Price | List to Sale | Price per Sq Ft | Prior Sale |
|---|---|---|---|---|---|
| 10/07/2025 10/07/25 | For Sale | $985,000 | +30.5% | $1,092 / Sq Ft | |
| 05/13/2022 05/13/22 | Sold | $755,000 | +13.5% | $837 / Sq Ft | View Prior Sale |
| 04/04/2022 04/04/22 | Pending | -- | -- | -- | |
| 04/01/2022 04/01/22 | For Sale | $665,000 | -- | $737 / Sq Ft |
Purchase History
| Date | Type | Sale Price | Title Company |
|---|---|---|---|
| Deed | $340,000 | -- | |
| Deed | $43,000 | -- |
Source: CHS Regional MLS
MLS Number: 25027183
APN: 457-12-01-140
- 13 Trumbo St
- 176 Broad St
- 4 Trapman St Unit B
- 4 Trapman St Unit A
- 16 Trumbo St
- 155 Queen St Unit A
- 155 Queen St Unit B
- 153 Queen St
- 6 Rutledge Ave
- 146 Broad St Unit B
- 143 Broad St
- 172 Tradd St
- 301 Broad St Unit 1
- 7 Logan St Unit F
- 1 Rutledge Blvd Unit A
- 5 Logan St
- 99 Logan St
- 63 Rutledge Ave Unit 28
- 55 Ashley Ave Unit 6
- 55 Ashley Ave Unit 23
- 186 Queen St
- 164 Queen St
- 146 Broad St Unit B
- 79 Gibbes St
- 310 Broad St
- 342 Broad St
- 364 Broad St
- 1 Barre St
- 1 Barre St Unit A8
- 1 Barre St Unit A5
- 128 Wentworth St Unit 4
- 128 Wentworth St Unit 1
- 128 Wentworth St Unit 5
- 4 Gateway Walk Unit ID1344777P
- 169 1/2 King St Unit ID1325126P
- 25 Montagu St Unit B
- 5 Gadsdenboro St Unit 416
- 5 Gadsdenboro St Unit 511
- 5 Gadsdenboro St Unit 213
- 15 Horlbeck Alley Unit 15
