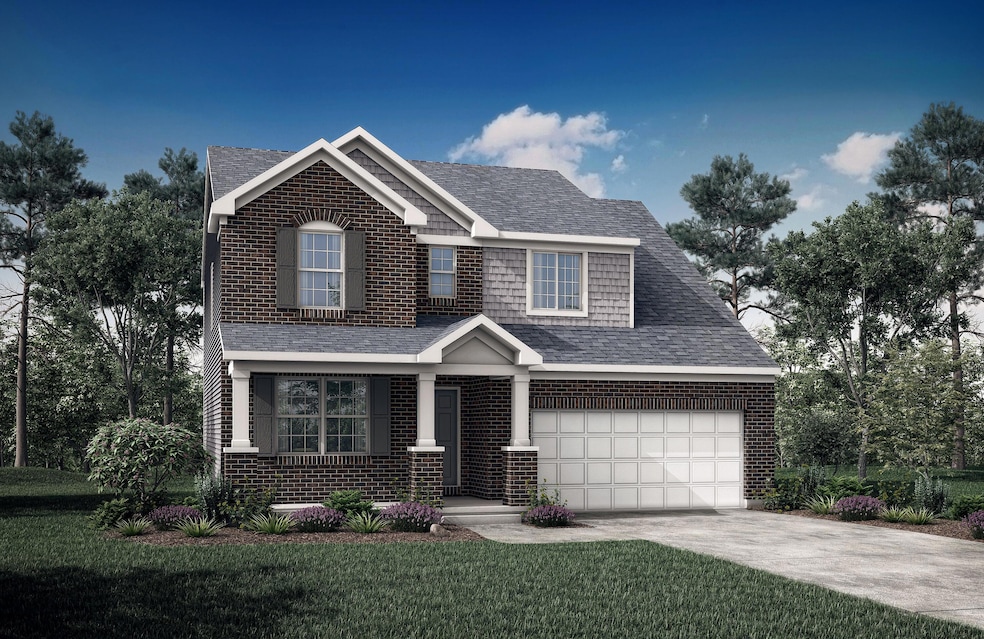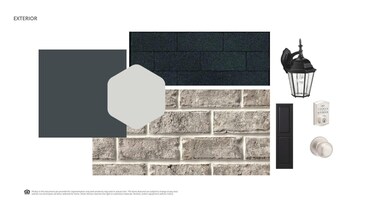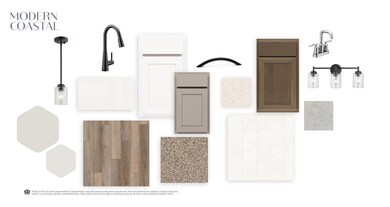180 Chardonnay Valley Walton, KY 41094
Estimated payment $2,819/month
3
Beds
3.5
Baths
2,660
Sq Ft
$167
Price per Sq Ft
Highlights
- New Construction
- Craftsman Architecture
- Recreation Room
- Open Floorplan
- Deck
- Community Pool
About This Home
the Saxon presents a compact plan with lots of style. Step inside and discover a formal dining room off the main foyer. You'll enjoy relaxing in the open family room, breakfast room and kitchen. Upstairs you'll find a private primary suite and bath with enormous walk-in closet, two additional bedrooms, a full bath and a convenient laundry room. A finished lower level and full bath make a nice additional space for relaxing and entertaining. 12 x 10 wood deck offers a pond and wooded view for privacy.
Home Details
Home Type
- Single Family
Year Built
- Built in 2025 | New Construction
HOA Fees
- $29 Monthly HOA Fees
Parking
- 2 Car Attached Garage
Home Design
- Craftsman Architecture
- Brick Exterior Construction
- Poured Concrete
- Shingle Roof
- Shingle Siding
- Vinyl Siding
Interior Spaces
- 2,660 Sq Ft Home
- 2-Story Property
- Open Floorplan
- Fireplace
- Vinyl Clad Windows
- Entryway
- Family Room
- Formal Dining Room
- Recreation Room
- Loft
- Storage
- Laundry Room
- Basement Fills Entire Space Under The House
Kitchen
- Electric Oven
- Electric Cooktop
- Microwave
- Dishwasher
- Stainless Steel Appliances
- Kitchen Island
- Disposal
Bedrooms and Bathrooms
- 3 Bedrooms
- Walk-In Closet
- Double Vanity
Home Security
- Smart Home
- Smart Thermostat
Outdoor Features
- Deck
- Patio
Schools
- Piner Elementary School
- Twenhofel Middle School
- Simon Kenton High School
Utilities
- Central Air
- Heating Available
- High Speed Internet
- Cable TV Available
Community Details
Overview
- Association fees include association fees, ground maintenance
- Towne Properties Association, Phone Number (859) 291-5858
- On-Site Maintenance
Recreation
- Community Pool
Map
Create a Home Valuation Report for This Property
The Home Valuation Report is an in-depth analysis detailing your home's value as well as a comparison with similar homes in the area
Home Values in the Area
Average Home Value in this Area
Property History
| Date | Event | Price | List to Sale | Price per Sq Ft |
|---|---|---|---|---|
| 11/20/2025 11/20/25 | For Sale | $444,900 | -- | $167 / Sq Ft |
Source: Northern Kentucky Multiple Listing Service
Source: Northern Kentucky Multiple Listing Service
MLS Number: 638147
Nearby Homes
- 195 Chardonnay Valley
- 383 Champagne Ln
- 379 Champagne Ln
- 309 Pinot Ct
- SAXON Plan at Aosta Valley
- BEACHWOOD Plan at Aosta Valley
- SARASOTA Plan at Aosta Valley
- ALEXANDER Plan at Aosta Valley
- ASHTON Plan at Aosta Valley
- QUENTIN Plan at Aosta Valley
- WEMBLEY Plan at Aosta Valley
- ALWICK Plan at Aosta Valley
- 324 Chardonnay Valley
- 149 Zinfandel Ln
- 400 Lost Creek Dr
- 325 Molise Cir
- 556 Summer Pointe Dr
- 566 Summer Pointe Dr
- 27 Old Nicholson Rd
- 11025 Pelphry Ln
- 444 Lost Creek Dr
- 1 Old Beaver Rd Unit A
- 759 Walton Terrace Dr
- 617 Radnor Ln
- 225 Overland Ridge
- 1997 Walton Nicholson Rd
- 11035 Woodmont Way
- 1215 Brookstone Dr
- 10449 Travis St
- 10702 Brentridge Cir
- 10654 Sinclair Dr
- 620 Hogrefe Rd
- 1082 Bold Forbes Ct
- 2050 Boxer Ln
- 1073 Ivoryhill Dr
- 10319 Fredricksburg Rd
- 10408 Lynchburg Dr
- 4217 Beechgrove Dr
- 550 Mt Zion Rd
- 6517 Indian River Rd



