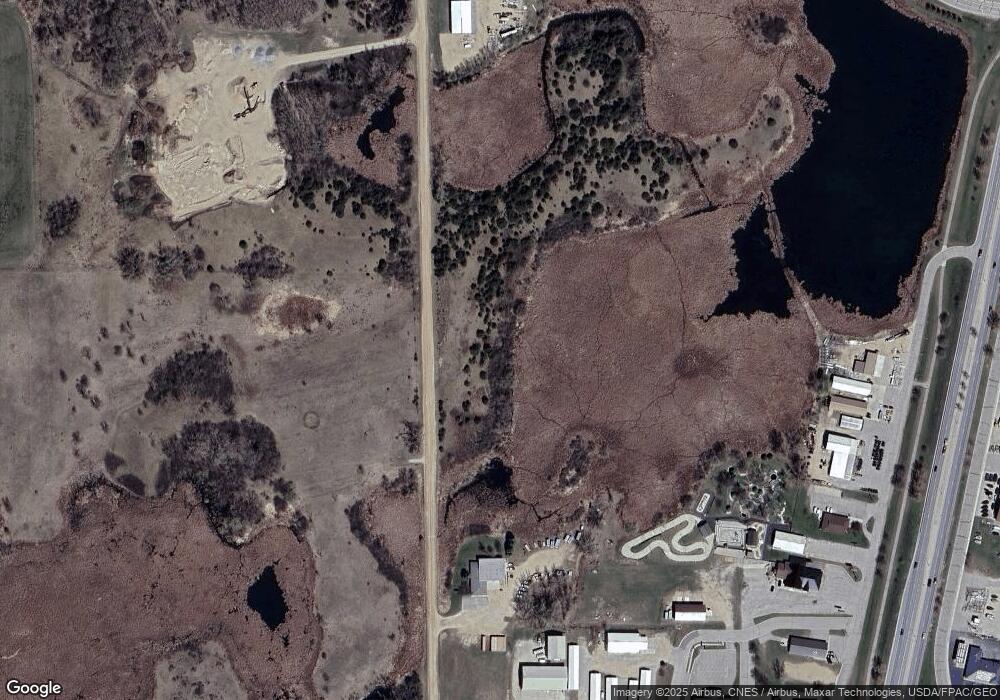180 Charlie Arnie Rd Spicer, MN 56288
Estimated Value: $437,000 - $513,304
3
Beds
2
Baths
1,603
Sq Ft
$304/Sq Ft
Est. Value
About This Home
This home is located at 180 Charlie Arnie Rd, Spicer, MN 56288 and is currently estimated at $487,576, approximately $304 per square foot. 180 Charlie Arnie Rd is a home located in Kandiyohi County with nearby schools including Prairie Woods Elementary School, New London-Spicer Middle School, and New London-Spicer Senior High School.
Ownership History
Date
Name
Owned For
Owner Type
Purchase Details
Closed on
Jun 9, 2020
Sold by
Asche Don and Asche Lori
Bought by
Benn Bryan J and Hanson Peggy S
Current Estimated Value
Home Financials for this Owner
Home Financials are based on the most recent Mortgage that was taken out on this home.
Original Mortgage
$264,160
Outstanding Balance
$234,158
Interest Rate
3.2%
Mortgage Type
New Conventional
Estimated Equity
$253,418
Create a Home Valuation Report for This Property
The Home Valuation Report is an in-depth analysis detailing your home's value as well as a comparison with similar homes in the area
Purchase History
| Date | Buyer | Sale Price | Title Company |
|---|---|---|---|
| Benn Bryan J | $330,200 | Quality Title Of Willmar Inc |
Source: Public Records
Mortgage History
| Date | Status | Borrower | Loan Amount |
|---|---|---|---|
| Open | Benn Bryan J | $264,160 |
Source: Public Records
Tax History
| Year | Tax Paid | Tax Assessment Tax Assessment Total Assessment is a certain percentage of the fair market value that is determined by local assessors to be the total taxable value of land and additions on the property. | Land | Improvement |
|---|---|---|---|---|
| 2025 | $7,500 | $476,400 | $50,500 | $425,900 |
| 2024 | $7,096 | $446,600 | $43,400 | $403,200 |
| 2023 | $6,848 | $429,800 | $43,400 | $386,400 |
| 2022 | $5,542 | $372,700 | $35,000 | $337,700 |
| 2021 | $4,918 | $309,400 | $35,000 | $274,400 |
| 2020 | $4,470 | $294,900 | $35,000 | $259,900 |
| 2019 | $4,356 | $270,800 | $33,800 | $237,000 |
| 2018 | $4,224 | $259,900 | $33,800 | $226,100 |
| 2017 | $4,118 | $256,600 | $33,800 | $222,800 |
| 2016 | $148 | $2,372 | $0 | $0 |
| 2015 | -- | $0 | $0 | $0 |
Source: Public Records
Map
Nearby Homes
- 355 Lake Ave S
- 324 Martinson Blvd
- 172 Lakeview Dr
- 222 Lakeview Dr
- 151 Lake Ave N Unit 106C
- 130 Lake Ave N
- - Agnes St & 6th Ave Bypass
- 263 Lake Ave N
- 403 Miller St
- 204 5th Ave
- 11600 Indian Beach Rd
- 11616 Indian Beach Rd
- 11694 Indian Beach Rd
- Lot 10, Castle Shore Indian Beach Rd
- Lot 6, Castle Shores Indian Beach Rd
- Lot 5, Castle Shores Indian Beach Rd
- 7719 N Shore Dr
- 7911 N Shore Dr
- 14811 Old Mill Rd
- 5288 132nd Ave NE Unit C7
- Tract B Charley Arne Rd
- 190 Charly Arne Rd
- Tract A Charley Arne Rd
- 364 Charlie Arnie Rd
- 358 Kevin Dr
- 359 Kevin Dr
- 356 Kevin Dr
- 10486 90th St NE
- 357 Kevin Dr
- 412 Lake Ave S
- 412 412 S Lake Ave
- 410 Lake Ave S
- 414 Lake Ave S
- 354 Kevin Dr
- 355 Kevin Dr
- 360 Lake Ave S
- 352 Kevin Dr
- 353 Kevin Dr
- 428 Lake Ave S
- 358 Lake Ave S
Your Personal Tour Guide
Ask me questions while you tour the home.
