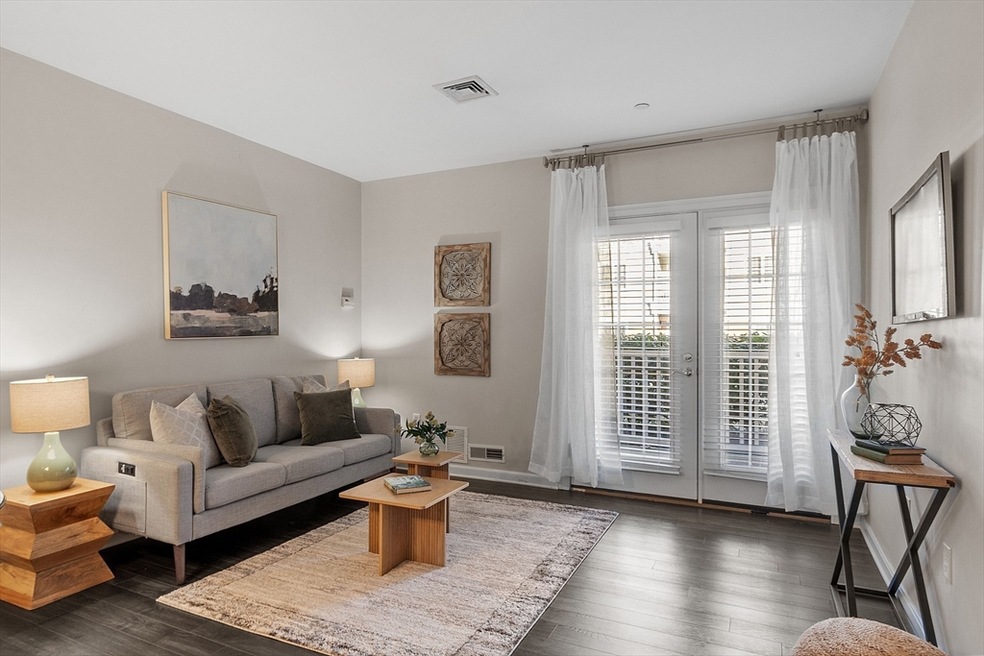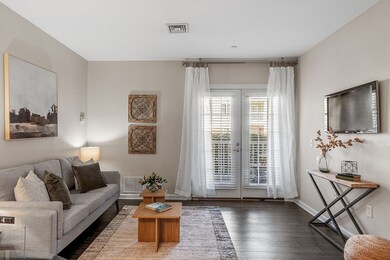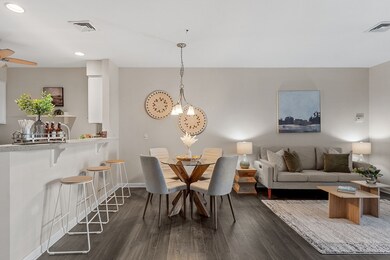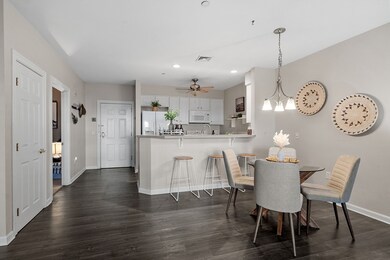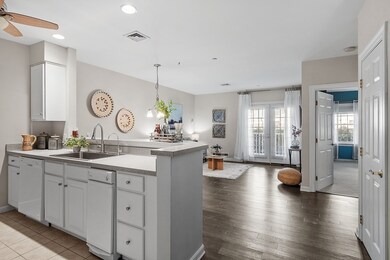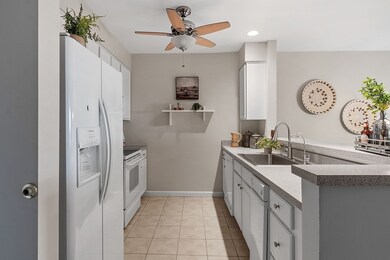
180 Chickering Rd Unit 109C North Andover, MA 01845
Highlights
- Golf Course Community
- Fitness Center
- In Ground Pool
- North Andover High School Rated A-
- Medical Services
- Open Floorplan
About This Home
As of November 2024Welcome to this well-located condo offering both comfort and convenience. The unit features an open floor plan, with the kitchen overlooking the dining and living areas. Enjoy your morning coffee on the private patio. The primary bedroom is generously sized, and there’s in-unit laundry for added ease. As a resident, you’ll have access to amenities like a clubhouse, an inground pool, a fully-equipped exercise room, plus a designated parking space and storage unit. Just minutes from shops, restaurants, and everything North Andover has to offer, this condo provides a perfect blend of location and lifestyle. Don’t miss the opportunity to make it your own!
Last Agent to Sell the Property
Leading Edge Real Estate Listed on: 10/23/2024
Property Details
Home Type
- Condominium
Est. Annual Taxes
- $1,835
Year Built
- Built in 2003
HOA Fees
- $278 Monthly HOA Fees
Home Design
- Garden Home
Interior Spaces
- 781 Sq Ft Home
- 1-Story Property
- Open Floorplan
- Ceiling Fan
- Decorative Lighting
- Light Fixtures
- Basement
Kitchen
- Microwave
- Dishwasher
Flooring
- Wall to Wall Carpet
- Laminate
- Ceramic Tile
Bedrooms and Bathrooms
- 2 Bedrooms
- 1 Full Bathroom
- Bathtub with Shower
Laundry
- Laundry in unit
- Washer and Dryer
Parking
- 1 Car Parking Space
- Assigned Parking
Outdoor Features
- In Ground Pool
- Balcony
- Covered Deck
- Covered patio or porch
Location
- Property is near public transit
- Property is near schools
Utilities
- Forced Air Heating and Cooling System
- Heating System Uses Natural Gas
Additional Features
- Level Entry For Accessibility
- Two or More Common Walls
Listing and Financial Details
- Assessor Parcel Number M:00046 B:00108 L:0109C,4436964
Community Details
Overview
- Association fees include insurance, maintenance structure, ground maintenance, snow removal
- 126 Units
- Kittredge Crossing Community
Amenities
- Medical Services
- Shops
- Clubhouse
- Coin Laundry
- Elevator
- Community Storage Space
Recreation
- Golf Course Community
- Fitness Center
- Community Pool
- Park
- Jogging Path
Pet Policy
- Call for details about the types of pets allowed
Ownership History
Purchase Details
Home Financials for this Owner
Home Financials are based on the most recent Mortgage that was taken out on this home.Purchase Details
Home Financials for this Owner
Home Financials are based on the most recent Mortgage that was taken out on this home.Similar Homes in North Andover, MA
Home Values in the Area
Average Home Value in this Area
Purchase History
| Date | Type | Sale Price | Title Company |
|---|---|---|---|
| Condominium Deed | $375,000 | None Available | |
| Condominium Deed | $375,000 | None Available | |
| Deed | $165,500 | -- | |
| Deed | $165,500 | -- |
Mortgage History
| Date | Status | Loan Amount | Loan Type |
|---|---|---|---|
| Open | $344,000 | Purchase Money Mortgage | |
| Closed | $25,000 | Second Mortgage Made To Cover Down Payment | |
| Closed | $344,000 | Purchase Money Mortgage | |
| Previous Owner | $150,000 | Stand Alone Refi Refinance Of Original Loan | |
| Previous Owner | $160,765 | Purchase Money Mortgage |
Property History
| Date | Event | Price | Change | Sq Ft Price |
|---|---|---|---|---|
| 11/26/2024 11/26/24 | Sold | $375,000 | +7.1% | $480 / Sq Ft |
| 10/29/2024 10/29/24 | Pending | -- | -- | -- |
| 10/23/2024 10/23/24 | For Sale | $350,000 | -- | $448 / Sq Ft |
Tax History Compared to Growth
Tax History
| Year | Tax Paid | Tax Assessment Tax Assessment Total Assessment is a certain percentage of the fair market value that is determined by local assessors to be the total taxable value of land and additions on the property. | Land | Improvement |
|---|---|---|---|---|
| 2024 | $1,835 | $165,500 | $0 | $165,500 |
| 2023 | $2,026 | $165,500 | $0 | $165,500 |
| 2022 | $2,239 | $165,500 | $0 | $165,500 |
| 2021 | $2,345 | $165,500 | $0 | $165,500 |
| 2020 | $2,274 | $165,500 | $0 | $165,500 |
| 2019 | $2,034 | $151,700 | $0 | $151,700 |
| 2018 | $3,407 | $234,500 | $0 | $234,500 |
| 2017 | $2,166 | $151,700 | $0 | $151,700 |
| 2016 | $2,165 | $151,700 | $0 | $151,700 |
| 2015 | $2,183 | $151,700 | $0 | $151,700 |
Agents Affiliated with this Home
-
Danielle Coskren Jillson
D
Seller's Agent in 2024
Danielle Coskren Jillson
Leading Edge Real Estate
3 in this area
13 Total Sales
-
Nicole Coskren
N
Seller Co-Listing Agent in 2024
Nicole Coskren
Leading Edge Real Estate
4 in this area
6 Total Sales
-
Rebecca Marchant
R
Buyer's Agent in 2024
Rebecca Marchant
Capital Gains Realty, Inc.
1 in this area
7 Total Sales
Map
Source: MLS Property Information Network (MLS PIN)
MLS Number: 73305400
APN: NAND-000460-000108-000109C
- 210 Chickering Rd Unit 102A
- 190 Chickering Rd Unit 201D
- 190 Chickering Rd Unit 313D
- 28 Fernview Ave Unit 10
- 30 Fernview Ave Unit 6
- 15 Copley Cir
- 23 Fernview Ave Unit 5
- 51 Village Green Dr
- 56 Village Green Dr
- 12 Autran Ave
- 78 Jefferson St Unit C
- 18 Kingston St Unit 113
- 44 Kingston St Unit 44
- 186 Andover St
- 124 Kingston St
- 138 Kingston St Unit 138
- 120 Kingston St Unit 120
- 10 Cotuit St
- 9 Chatham Cir
- 9 Chatham Cir Unit 9
