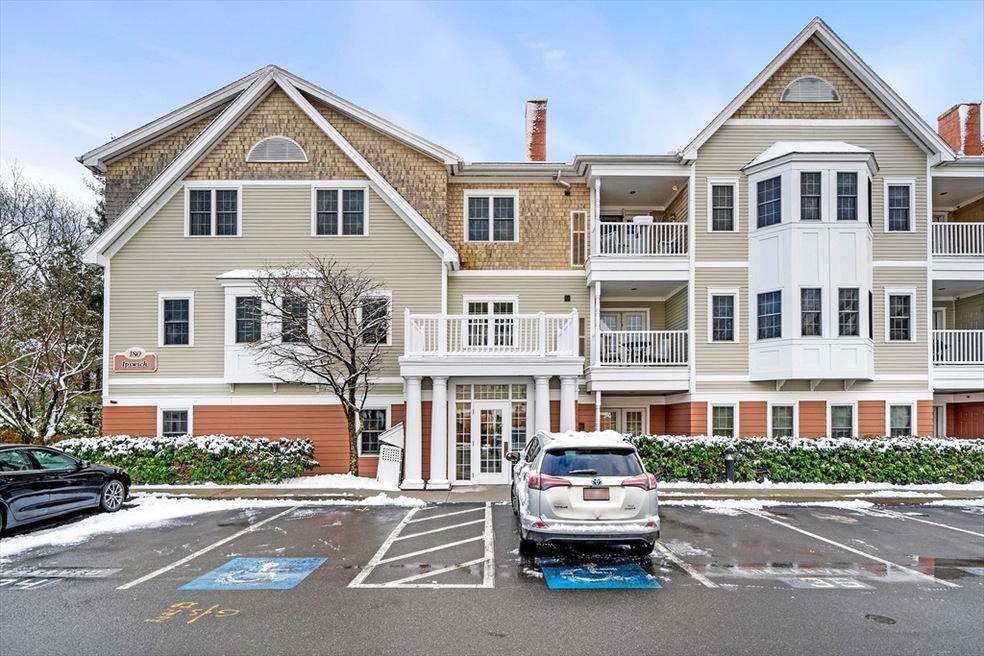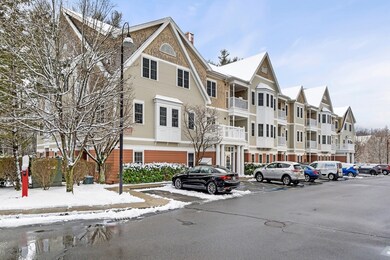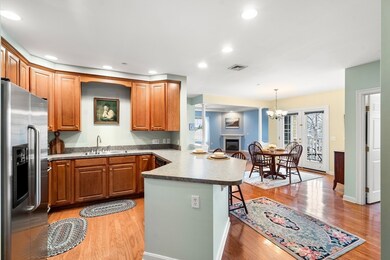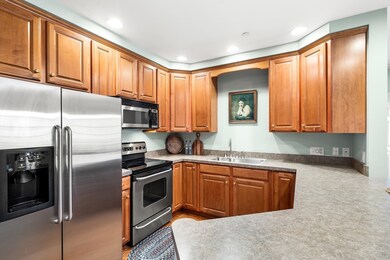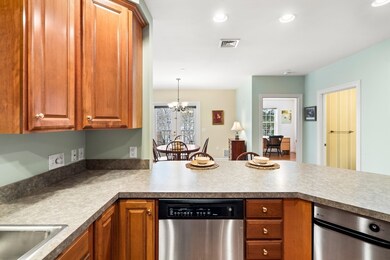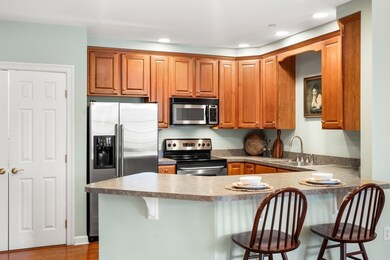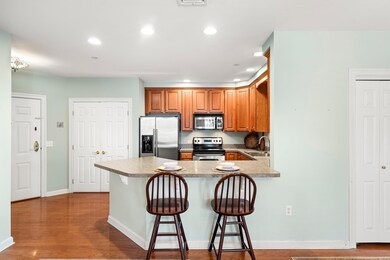
180 Chickering Rd Unit 301C North Andover, MA 01845
Estimated Value: $435,000 - $462,000
Highlights
- Golf Course Community
- Fitness Center
- Open Floorplan
- North Andover High School Rated A-
- In Ground Pool
- Landscaped Professionally
About This Home
As of March 2024Maintenance free living in this bright and spacious 2 bed, 2 bath condo at desirable Kittredge Crossing! This 3rd floor corner unit boasts an open floor plan with beautiful flooring, a gas fireplaced living room and a private balcony off of the dining room to enjoy the warm summer breezes while enjoying your morning coffee. Large primary bedroom with ensuite bath, jetted tub and walk-in closet. The kitchen opens up over the unit with a breakfast bar which can double as a wonderful area for buffet dining. IN-UNIT laundry and an oversized storage unit in the basement! Enjoy the summer days at your in-ground pool, clubhouse with fireplace and full kitchen as well as an exercise room. Live stress free from landscaping and snow removal. Convenient location to shopping and restaurants! Deeded parking space #34.Offers if any are due Wednesday 2/7 by 5:00 pm. Please allow 24 hrs for review. OFFER DUES CHANGE OF DATE
Property Details
Home Type
- Condominium
Est. Annual Taxes
- $4,385
Year Built
- Built in 2003
Lot Details
- Near Conservation Area
- End Unit
- Landscaped Professionally
HOA Fees
- $410 Monthly HOA Fees
Home Design
- Garden Home
- Frame Construction
- Vegetated Roof
Interior Spaces
- 1,107 Sq Ft Home
- 1-Story Property
- Open Floorplan
- Crown Molding
- Ceiling Fan
- Recessed Lighting
- Light Fixtures
- Insulated Windows
- Window Screens
- French Doors
- Living Room with Fireplace
- Basement
- Exterior Basement Entry
- Intercom
Kitchen
- Breakfast Bar
- Range
- Microwave
- Dishwasher
- Stainless Steel Appliances
- Trash Compactor
- Disposal
Flooring
- Wood
- Ceramic Tile
Bedrooms and Bathrooms
- 2 Bedrooms
- Walk-In Closet
- 2 Full Bathrooms
- Bathtub with Shower
- Separate Shower
Laundry
- Laundry on main level
- Dryer
- Washer
Parking
- 1 Car Parking Space
- Off-Street Parking
- Deeded Parking
Accessible Home Design
- Level Entry For Accessibility
Outdoor Features
- In Ground Pool
- Balcony
Location
- Property is near public transit
- Property is near schools
Schools
- Franklin Elementary School
- NAMS Middle School
- NAHS High School
Utilities
- Forced Air Heating and Cooling System
- Heating System Uses Natural Gas
Listing and Financial Details
- Assessor Parcel Number 4512503
Community Details
Overview
- Association fees include insurance, maintenance structure, road maintenance, ground maintenance, snow removal, trash
- 126 Units
- Mid-Rise Condominium
- Kittredge Crossing Community
Amenities
- Common Area
- Shops
- Clubhouse
- Elevator
- Community Storage Space
Recreation
- Golf Course Community
- Fitness Center
- Community Pool
- Park
- Jogging Path
- Bike Trail
Pet Policy
- Call for details about the types of pets allowed
Ownership History
Purchase Details
Home Financials for this Owner
Home Financials are based on the most recent Mortgage that was taken out on this home.Purchase Details
Purchase Details
Home Financials for this Owner
Home Financials are based on the most recent Mortgage that was taken out on this home.Purchase Details
Home Financials for this Owner
Home Financials are based on the most recent Mortgage that was taken out on this home.Similar Homes in the area
Home Values in the Area
Average Home Value in this Area
Purchase History
| Date | Buyer | Sale Price | Title Company |
|---|---|---|---|
| Welch Lawrence F | $450,200 | None Available | |
| Flynn Claire L | -- | None Available | |
| Flynn Claire L | -- | -- | |
| Flynn Claire L | $335,000 | -- | |
| Arone Maria A | $284,900 | -- |
Mortgage History
| Date | Status | Borrower | Loan Amount |
|---|---|---|---|
| Previous Owner | Dwyer Ann M | $150,000 | |
| Previous Owner | Flynn Claire L | $150,000 | |
| Previous Owner | Flynn Claire | $70,000 | |
| Previous Owner | Flynn Claire L | $25,000 | |
| Previous Owner | Arone Maria A | $150,000 |
Property History
| Date | Event | Price | Change | Sq Ft Price |
|---|---|---|---|---|
| 03/08/2024 03/08/24 | Sold | $450,200 | +12.6% | $407 / Sq Ft |
| 02/08/2024 02/08/24 | Pending | -- | -- | -- |
| 01/31/2024 01/31/24 | For Sale | $399,900 | -- | $361 / Sq Ft |
Tax History Compared to Growth
Tax History
| Year | Tax Paid | Tax Assessment Tax Assessment Total Assessment is a certain percentage of the fair market value that is determined by local assessors to be the total taxable value of land and additions on the property. | Land | Improvement |
|---|---|---|---|---|
| 2024 | $4,385 | $395,400 | $0 | $395,400 |
| 2023 | $4,157 | $339,600 | $0 | $339,600 |
| 2022 | $4,271 | $315,700 | $0 | $315,700 |
| 2021 | $4,303 | $303,700 | $0 | $303,700 |
| 2020 | $4,008 | $291,700 | $0 | $291,700 |
| 2019 | $3,762 | $280,500 | $0 | $280,500 |
| 2018 | $4,076 | $280,500 | $0 | $280,500 |
| 2017 | $3,743 | $262,100 | $0 | $262,100 |
| 2016 | $3,740 | $262,100 | $0 | $262,100 |
| 2015 | $3,279 | $227,900 | $0 | $227,900 |
Agents Affiliated with this Home
-
Paula DAngelo-Pickett

Seller's Agent in 2024
Paula DAngelo-Pickett
Coldwell Banker Realty - Marblehead
(781) 913-6663
2 in this area
127 Total Sales
-
Rogers Realty Team
R
Buyer's Agent in 2024
Rogers Realty Team
Berkshire Hathaway HomeServices Verani Realty Bradford
(978) 618-8799
2 in this area
87 Total Sales
Map
Source: MLS Property Information Network (MLS PIN)
MLS Number: 73197865
APN: NAND-000460-000108-000301C
- 210 Chickering Rd Unit 102A
- 223 Chickering Rd
- 38 Village Green Dr Unit 38
- 12 Autran Ave
- 68 Edgelawn Ave Unit 12
- 60 Edgelawn Ave Unit 3
- 138 Kingston St Unit 138
- 120 Martin Ave
- 43 Meadow Ln
- 3 Great Pond Rd
- 106 Berkeley Rd
- 120 Greene St
- 497 Wood Ln
- 391 Pleasant St
- 26 Sutton Place
- 90 Mill Pond
- 65 Leanne Dr
- 344-346 Waverly Rd
- 72 Mill Pond
- 3 Longwood Dr Unit 104
- 180 Chickering Rd Unit 312C
- 180 Chickering Rd Unit 311C
- 180 Chickering Rd Unit 310C
- 180 Chickering Rd Unit 309C
- 180 Chickering Rd Unit 308C
- 180 Chickering Rd Unit 307C
- 180 Chickering Rd Unit 306C
- 180 Chickering Rd Unit 305C
- 180 Chickering Rd Unit 304C
- 180 Chickering Rd Unit 303C
- 180 Chickering Rd Unit 302C
- 180 Chickering Rd Unit 301C
- 180 Chickering Rd Unit 212C
- 180 Chickering Rd Unit 210C
- 180 Chickering Rd Unit 209C
- 180 Chickering Rd Unit 208C
- 180 Chickering Rd Unit 207C
- 180 Chickering Rd Unit 206C
- 180 Chickering Rd Unit 205C
- 180 Chickering Rd Unit 204C
