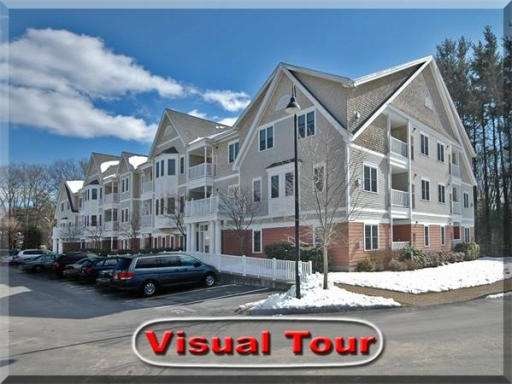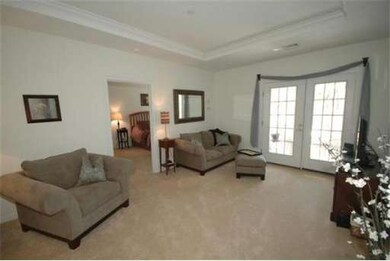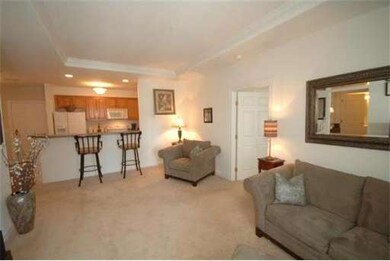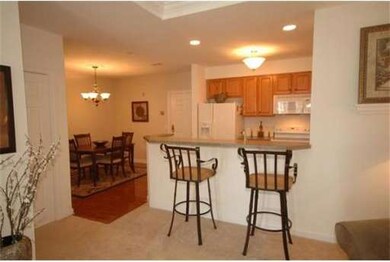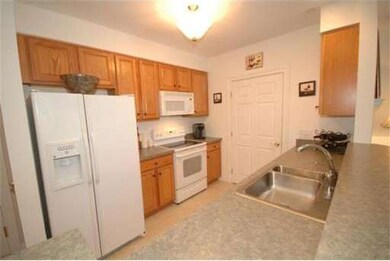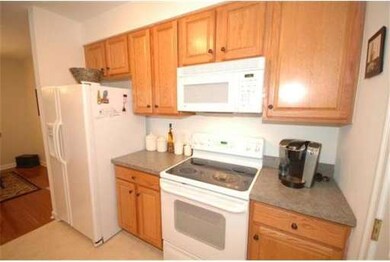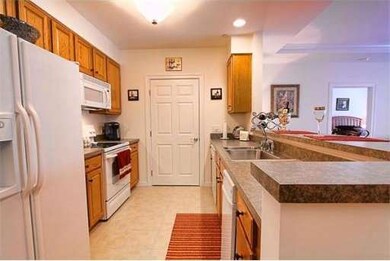
180 Chickering Rd Unit 304C North Andover, MA 01845
Highlights
- Golf Course Community
- Fitness Center
- In Ground Pool
- North Andover High School Rated A-
- Medical Services
- No Units Above
About This Home
As of September 2016This home has it all: spacious living area, an interior corner location, a wooded view and looks like new! Master suite with oversized WALK IN closet. Maple kitchen cabinets show well and easy to keep clean. ALL appliances REMAIN as gifts for you! Cherry colored wood floors in the Dining Rm add a touch of elegance. HUGE storage unit for all those holiday decorations and bikes. Minutes to shopping, highway access and North Andover green space. BE IN FOR THE SPRING!
Property Details
Home Type
- Condominium
Est. Annual Taxes
- $3,217
Year Built
- Built in 2003
Lot Details
- Near Conservation Area
- No Units Above
- Two or More Common Walls
Home Design
- Garden Home
- Frame Construction
- Shingle Roof
Interior Spaces
- 990 Sq Ft Home
- 1-Story Property
- Bay Window
- French Doors
- Intercom
- Washer and Dryer
Kitchen
- Range
- Microwave
- Dishwasher
- Kitchen Island
- Trash Compactor
- Disposal
Flooring
- Wood
- Wall to Wall Carpet
- Ceramic Tile
Bedrooms and Bathrooms
- 2 Bedrooms
- Primary bedroom located on third floor
- Walk-In Closet
- 2 Full Bathrooms
Parking
- 1 Car Parking Space
- Off-Street Parking
- Assigned Parking
Outdoor Features
- In Ground Pool
- Balcony
- Covered patio or porch
Location
- Property is near public transit
- Property is near schools
Schools
- Atkinson Elementary School
- Na Middle School
- NAHS High School
Utilities
- Forced Air Heating and Cooling System
- 1 Cooling Zone
- 1 Heating Zone
- 100 Amp Service
- Electric Water Heater
Listing and Financial Details
- Legal Lot and Block 304C / 108
- Assessor Parcel Number 4412320
Community Details
Overview
- Property has a Home Owners Association
- Association fees include insurance, maintenance structure, road maintenance, ground maintenance, snow removal, trash
- 126 Units
- Low-Rise Condominium
- Kittredge Crossing Community
Amenities
- Medical Services
- Shops
- Sauna
- Clubhouse
- Elevator
Recreation
- Golf Course Community
- Recreation Facilities
- Fitness Center
- Community Pool
- Park
- Jogging Path
Pet Policy
- Breed Restrictions
Security
- Resident Manager or Management On Site
Ownership History
Purchase Details
Purchase Details
Home Financials for this Owner
Home Financials are based on the most recent Mortgage that was taken out on this home.Purchase Details
Home Financials for this Owner
Home Financials are based on the most recent Mortgage that was taken out on this home.Purchase Details
Home Financials for this Owner
Home Financials are based on the most recent Mortgage that was taken out on this home.Purchase Details
Home Financials for this Owner
Home Financials are based on the most recent Mortgage that was taken out on this home.Purchase Details
Similar Home in North Andover, MA
Home Values in the Area
Average Home Value in this Area
Purchase History
| Date | Type | Sale Price | Title Company |
|---|---|---|---|
| Quit Claim Deed | -- | -- | |
| Not Resolvable | $269,900 | -- | |
| Not Resolvable | $262,500 | -- | |
| Deed | $219,000 | -- | |
| Deed | $294,000 | -- | |
| Deed | $274,900 | -- |
Mortgage History
| Date | Status | Loan Amount | Loan Type |
|---|---|---|---|
| Previous Owner | $256,405 | New Conventional | |
| Previous Owner | $150,000 | New Conventional | |
| Previous Owner | $235,200 | Purchase Money Mortgage |
Property History
| Date | Event | Price | Change | Sq Ft Price |
|---|---|---|---|---|
| 09/29/2016 09/29/16 | Sold | $269,900 | 0.0% | $273 / Sq Ft |
| 08/08/2016 08/08/16 | Pending | -- | -- | -- |
| 08/04/2016 08/04/16 | For Sale | $269,900 | +2.8% | $273 / Sq Ft |
| 03/31/2015 03/31/15 | Sold | $262,500 | +5.4% | $265 / Sq Ft |
| 03/18/2015 03/18/15 | Pending | -- | -- | -- |
| 03/11/2015 03/11/15 | For Sale | $249,000 | +13.7% | $252 / Sq Ft |
| 05/18/2012 05/18/12 | Sold | $219,000 | -0.5% | $221 / Sq Ft |
| 04/24/2012 04/24/12 | Pending | -- | -- | -- |
| 03/01/2012 03/01/12 | For Sale | $219,999 | -- | $222 / Sq Ft |
Tax History Compared to Growth
Tax History
| Year | Tax Paid | Tax Assessment Tax Assessment Total Assessment is a certain percentage of the fair market value that is determined by local assessors to be the total taxable value of land and additions on the property. | Land | Improvement |
|---|---|---|---|---|
| 2025 | $4,425 | $393,000 | $0 | $393,000 |
| 2024 | $4,154 | $374,600 | $0 | $374,600 |
| 2023 | $3,936 | $321,600 | $0 | $321,600 |
| 2022 | $4,043 | $298,800 | $0 | $298,800 |
| 2021 | $4,072 | $287,400 | $0 | $287,400 |
| 2020 | $3,792 | $276,000 | $0 | $276,000 |
| 2019 | $3,559 | $265,400 | $0 | $265,400 |
| 2018 | $3,856 | $265,400 | $0 | $265,400 |
| 2017 | $3,414 | $239,100 | $0 | $239,100 |
| 2016 | $3,412 | $239,100 | $0 | $239,100 |
| 2015 | $2,992 | $207,900 | $0 | $207,900 |
Agents Affiliated with this Home
-
S
Seller's Agent in 2016
Steven Thornhill
Advisors Living - Merrimac
(978) 697-8533
14 Total Sales
-
L
Buyer's Agent in 2016
Lauren Lopez
Laer Realty
-
P
Seller's Agent in 2015
Peter Shaheen
Peter G. Shaheen
-

Seller's Agent in 2012
Stephanie Jones
Leading Edge Real Estate
(978) 886-2543
9 in this area
77 Total Sales
-

Buyer's Agent in 2012
Diane Lemenager
Berkshire Hathaway HomeServices Verani Realty Salem
(603) 557-3197
34 Total Sales
Map
Source: MLS Property Information Network (MLS PIN)
MLS Number: 71344986
APN: NAND-000460-000108-000304C
- 180 Chickering Rd Unit 110C
- 50 Farrwood Ave Unit 7
- 190 Chickering Rd Unit 310D
- 190 Chickering Rd Unit 201D
- 28 Fernview Ave Unit 10
- 120 Edgelawn Ave Unit 9
- 23 Fernview Ave Unit 5
- 7 Fernview Ave Unit 7
- 25 Edgelawn Ave Unit 10
- 51 Village Green Dr
- 56 Village Green Dr
- 78 Jefferson St Unit C
- 111 Autran Ave
- 44 Kingston St Unit 44
- 186 Andover St
- 124 Kingston St
- 65 Cotuit St Unit 65
- 134 Beacon Hill Blvd
- 9 Chatham Cir
- 9 Chatham Cir Unit 9
