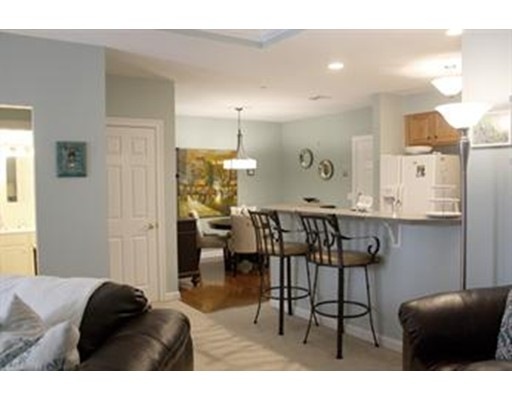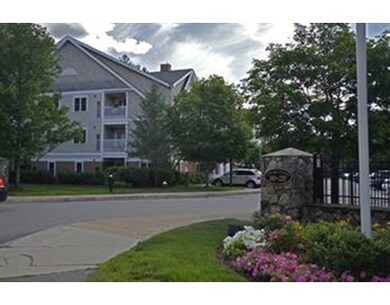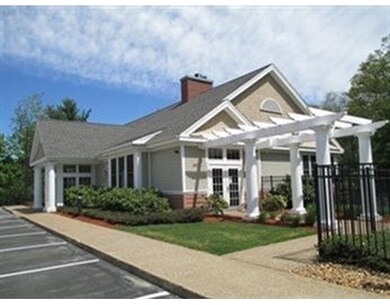
180 Chickering Rd Unit 304C North Andover, MA 01845
About This Home
As of September 2016Beautifully maintained top floor condominium with elevator access, in the highly desirable Kittredge Crossing, convenient location for commuters. Spacious 2 bedrooms with 2 full baths, master with on suite and LARGE walk in closet! French doors lead to a private balcony. Newly painted, hardwood floors in dining room, tray ceiling in family room, fully appliance kitchen and in unit laundry. A HUGE climate controlled private storage room in the basement is included, as well as designated parking close to entrance. Access to a gorgeous clubhouse with in-ground pool and workout room as well as communal kitchen, and event room with fireplace - perfect for large parties or family gatherings. Close to elementary schools, highways and shopping, it doesn't get much better then this! Will not last!
Last Buyer's Agent
Lauren Lopez
LAER Realty Partners License #456014656
Property Details
Home Type
Condominium
Est. Annual Taxes
$4,425
Year Built
2003
Lot Details
0
Listing Details
- Unit Level: 1
- Unit Placement: Upper
- Property Type: Condominium/Co-Op
- Other Agent: 1.50
- Year Round: Yes
- Special Features: None
- Property Sub Type: Condos
- Year Built: 2003
Interior Features
- Has Basement: No
- Number of Rooms: 5
- Amenities: Public Transportation, Shopping, Park, Golf Course, Highway Access, Public School, University
- Electric: 220 Volts, Circuit Breakers
- Energy: Insulated Windows
- Flooring: Hardwood
- Interior Amenities: Security System, Cable Available
- Bedroom 2: First Floor
- Bathroom #1: First Floor
- Bathroom #2: First Floor
- Kitchen: First Floor
- Laundry Room: First Floor
- Living Room: First Floor
- Master Bedroom: First Floor
- Master Bedroom Description: Flooring - Wall to Wall Carpet
- Dining Room: First Floor
- No Living Levels: 1
Exterior Features
- Exterior: Clapboard, Vinyl
- Exterior Unit Features: Balcony
- Pool Description: Inground
Garage/Parking
- Parking: Off-Street, Assigned
- Parking Spaces: 1
Utilities
- Cooling: Central Air
- Heating: Central Heat, Forced Air, Gas
- Cooling Zones: 1
- Heat Zones: 1
- Hot Water: Natural Gas
- Sewer: City/Town Sewer
- Water: City/Town Water
Condo/Co-op/Association
- Condominium Name: Kittredge Crossing
- Association Fee Includes: Master Insurance, Security, Swimming Pool, Elevator, Exterior Maintenance, Road Maintenance, Landscaping, Snow Removal
- Association Pool: Yes
- Association Security: Intercom
- Management: Professional - Off Site
- Pets Allowed: No
- No Units: 36
- Unit Building: 304C
Fee Information
- Fee Interval: Monthly
Schools
- Elementary School: Atkinson
Lot Info
- Zoning: R3
Ownership History
Purchase Details
Purchase Details
Home Financials for this Owner
Home Financials are based on the most recent Mortgage that was taken out on this home.Purchase Details
Home Financials for this Owner
Home Financials are based on the most recent Mortgage that was taken out on this home.Purchase Details
Home Financials for this Owner
Home Financials are based on the most recent Mortgage that was taken out on this home.Purchase Details
Home Financials for this Owner
Home Financials are based on the most recent Mortgage that was taken out on this home.Purchase Details
Similar Homes in the area
Home Values in the Area
Average Home Value in this Area
Purchase History
| Date | Type | Sale Price | Title Company |
|---|---|---|---|
| Quit Claim Deed | -- | -- | |
| Not Resolvable | $269,900 | -- | |
| Not Resolvable | $262,500 | -- | |
| Deed | $219,000 | -- | |
| Deed | $294,000 | -- | |
| Deed | $274,900 | -- |
Mortgage History
| Date | Status | Loan Amount | Loan Type |
|---|---|---|---|
| Previous Owner | $256,405 | New Conventional | |
| Previous Owner | $150,000 | New Conventional | |
| Previous Owner | $235,200 | Purchase Money Mortgage |
Property History
| Date | Event | Price | Change | Sq Ft Price |
|---|---|---|---|---|
| 09/29/2016 09/29/16 | Sold | $269,900 | 0.0% | $273 / Sq Ft |
| 08/08/2016 08/08/16 | Pending | -- | -- | -- |
| 08/04/2016 08/04/16 | For Sale | $269,900 | +2.8% | $273 / Sq Ft |
| 03/31/2015 03/31/15 | Sold | $262,500 | +5.4% | $265 / Sq Ft |
| 03/18/2015 03/18/15 | Pending | -- | -- | -- |
| 03/11/2015 03/11/15 | For Sale | $249,000 | +13.7% | $252 / Sq Ft |
| 05/18/2012 05/18/12 | Sold | $219,000 | -0.5% | $221 / Sq Ft |
| 04/24/2012 04/24/12 | Pending | -- | -- | -- |
| 03/01/2012 03/01/12 | For Sale | $219,999 | -- | $222 / Sq Ft |
Tax History Compared to Growth
Tax History
| Year | Tax Paid | Tax Assessment Tax Assessment Total Assessment is a certain percentage of the fair market value that is determined by local assessors to be the total taxable value of land and additions on the property. | Land | Improvement |
|---|---|---|---|---|
| 2025 | $4,425 | $393,000 | $0 | $393,000 |
| 2024 | $4,154 | $374,600 | $0 | $374,600 |
| 2023 | $3,936 | $321,600 | $0 | $321,600 |
| 2022 | $4,043 | $298,800 | $0 | $298,800 |
| 2021 | $4,072 | $287,400 | $0 | $287,400 |
| 2020 | $3,792 | $276,000 | $0 | $276,000 |
| 2019 | $3,559 | $265,400 | $0 | $265,400 |
| 2018 | $3,856 | $265,400 | $0 | $265,400 |
| 2017 | $3,414 | $239,100 | $0 | $239,100 |
| 2016 | $3,412 | $239,100 | $0 | $239,100 |
| 2015 | $2,992 | $207,900 | $0 | $207,900 |
Agents Affiliated with this Home
-
S
Seller's Agent in 2016
Steven Thornhill
Advisors Living - Merrimac
(978) 697-8533
14 Total Sales
-
L
Buyer's Agent in 2016
Lauren Lopez
Laer Realty
-
P
Seller's Agent in 2015
Peter Shaheen
Peter G. Shaheen
-

Seller's Agent in 2012
Stephanie Jones
Leading Edge Real Estate
(978) 886-2543
9 in this area
77 Total Sales
-

Buyer's Agent in 2012
Diane Lemenager
Berkshire Hathaway HomeServices Verani Realty Salem
(603) 557-3197
34 Total Sales
Map
Source: MLS Property Information Network (MLS PIN)
MLS Number: 72048882
APN: NAND-000460-000108-000304C
- 180 Chickering Rd Unit 110C
- 50 Farrwood Ave Unit 7
- 190 Chickering Rd Unit 310D
- 190 Chickering Rd Unit 201D
- 28 Fernview Ave Unit 10
- 120 Edgelawn Ave Unit 9
- 23 Fernview Ave Unit 5
- 7 Fernview Ave Unit 7
- 25 Edgelawn Ave Unit 10
- 51 Village Green Dr
- 56 Village Green Dr
- 78 Jefferson St Unit C
- 111 Autran Ave
- 44 Kingston St Unit 44
- 186 Andover St
- 124 Kingston St
- 65 Cotuit St Unit 65
- 134 Beacon Hill Blvd
- 9 Chatham Cir
- 9 Chatham Cir Unit 9


