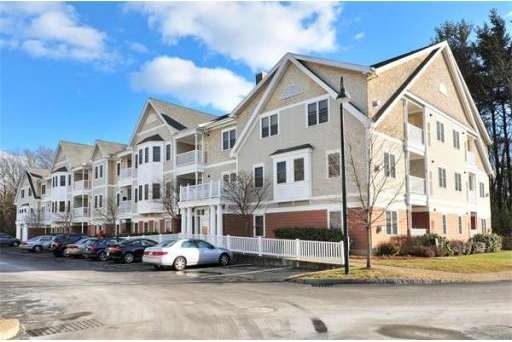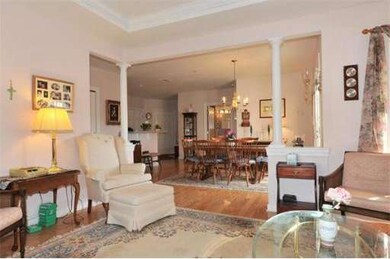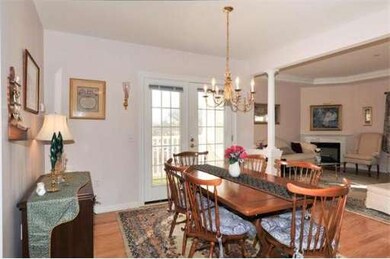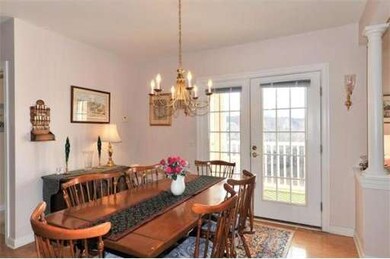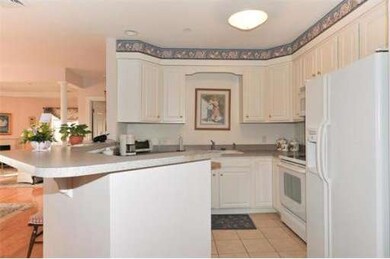
180 Chickering Rd Unit 311C North Andover, MA 01845
Estimated Value: $436,000 - $471,000
About This Home
As of July 2012Great Opportunity to Own Beautiful 2 Bedroom Corner Unit on Top Floor at Kittredge Crossing. Open Floor Plan with Gleaming Hardwood Floors. Columned Dining Room & Living Room with Gas Fireplace. Enjoy Fully Applianced Kitchen with Breakfast Bar. Master Bedroom with Walk-in Closet & Master Bath for Privacy. 2nd Bedroom & Guest Bath. Elevator in Building, Storage in Lower Level, Clubhouse with Fitness Center & Outdoor Pool. Accessible to Highways, Shopping & Merrimack College. Don't Miss This One!
Property Details
Home Type
Condominium
Est. Annual Taxes
$4,387
Year Built
2003
Lot Details
0
Listing Details
- Unit Level: 3
- Unit Placement: Upper, Corner, Back
- Special Features: None
- Property Sub Type: Condos
- Year Built: 2003
Interior Features
- Has Basement: Yes
- Fireplaces: 1
- Primary Bathroom: Yes
- Number of Rooms: 5
- Amenities: Public Transportation, Shopping, Park, Medical Facility, Conservation Area, Highway Access, House of Worship, Private School, T-Station, University
- Electric: 110 Volts, Circuit Breakers, 200 Amps
- Energy: Insulated Windows, Insulated Doors
- Flooring: Tile, Wall to Wall Carpet, Hardwood
- Insulation: Full
- Interior Amenities: Cable Available, Intercom
- Bedroom 2: First Floor, 12X10
- Bathroom #1: First Floor
- Bathroom #2: First Floor
- Kitchen: First Floor, 11X10
- Laundry Room: First Floor
- Living Room: First Floor, 15X14
- Master Bedroom: First Floor, 14X11
- Master Bedroom Description: Full Bath, Walk-in Closet, Wall to Wall Carpet
- Dining Room: First Floor, 15X12
Exterior Features
- Construction: Frame
- Exterior: Clapboard
- Exterior Unit Features: Balcony, Decorative Lighting, Professional Landscaping
Garage/Parking
- Parking: Off-Street, Assigned, Deeded, Guest
- Parking Spaces: 1
Utilities
- Cooling Zones: 1
- Heat Zones: 1
- Hot Water: Tank
- Utility Connections: for Electric Range, for Electric Dryer, Washer Hookup, Icemaker Connection
Condo/Co-op/Association
- Condominium Name: Kittredge Crossing
- Association Fee Includes: Master Insurance, Swimming Pool, Elevator, Exterior Maintenance, Road Maintenance, Landscaping, Snow Removal, Exercise Room, Clubroom, Refuse Removal
- Association Pool: Yes
- Management: Professional - Off Site
- Pets Allowed: Yes
- No Units: 126
- Unit Building: 311C
Ownership History
Purchase Details
Home Financials for this Owner
Home Financials are based on the most recent Mortgage that was taken out on this home.Purchase Details
Purchase Details
Similar Homes in the area
Home Values in the Area
Average Home Value in this Area
Purchase History
| Date | Buyer | Sale Price | Title Company |
|---|---|---|---|
| Higgins Linda A | $221,500 | -- | |
| Torrey Rt | -- | -- | |
| Torrey Joan | $287,900 | -- |
Property History
| Date | Event | Price | Change | Sq Ft Price |
|---|---|---|---|---|
| 07/02/2012 07/02/12 | Sold | $221,500 | -3.7% | $200 / Sq Ft |
| 06/04/2012 06/04/12 | Price Changed | $229,900 | -2.1% | $207 / Sq Ft |
| 01/20/2012 01/20/12 | For Sale | $234,900 | -- | $212 / Sq Ft |
Tax History Compared to Growth
Tax History
| Year | Tax Paid | Tax Assessment Tax Assessment Total Assessment is a certain percentage of the fair market value that is determined by local assessors to be the total taxable value of land and additions on the property. | Land | Improvement |
|---|---|---|---|---|
| 2024 | $4,387 | $395,600 | $0 | $395,600 |
| 2023 | $4,158 | $339,700 | $0 | $339,700 |
| 2022 | $4,273 | $315,800 | $0 | $315,800 |
| 2021 | $4,305 | $303,800 | $0 | $303,800 |
| 2020 | $4,009 | $291,800 | $0 | $291,800 |
| 2019 | $3,763 | $280,600 | $0 | $280,600 |
| 2018 | $4,077 | $280,600 | $0 | $280,600 |
| 2017 | $3,746 | $262,300 | $0 | $262,300 |
| 2016 | $3,743 | $262,300 | $0 | $262,300 |
| 2015 | $3,282 | $228,100 | $0 | $228,100 |
Agents Affiliated with this Home
-
The Maren Group

Seller's Agent in 2012
The Maren Group
Keller Williams Realty
(978) 475-1611
40 in this area
136 Total Sales
-

Buyer's Agent in 2012
Joseph Contrada
Keller Williams Realty
Map
Source: MLS Property Information Network (MLS PIN)
MLS Number: 71329446
APN: NAND-000460-000108-000311C
- 210 Chickering Rd Unit 102A
- 223 Chickering Rd
- 38 Village Green Dr Unit 38
- 12 Autran Ave
- 68 Edgelawn Ave Unit 12
- 60 Edgelawn Ave Unit 3
- 138 Kingston St Unit 138
- 120 Martin Ave
- 43 Meadow Ln
- 3 Great Pond Rd
- 48 Green Hill Ave
- 106 Berkeley Rd
- 120 Greene St
- 497 Wood Ln
- 391 Pleasant St
- 26 Sutton Place
- 90 Mill Pond
- 65 Leanne Dr
- 344-346 Waverly Rd
- 72 Mill Pond
- 180 Chickering Rd Unit 312C
- 180 Chickering Rd Unit 311C
- 180 Chickering Rd Unit 310C
- 180 Chickering Rd Unit 309C
- 180 Chickering Rd Unit 308C
- 180 Chickering Rd Unit 307C
- 180 Chickering Rd Unit 306C
- 180 Chickering Rd Unit 305C
- 180 Chickering Rd Unit 304C
- 180 Chickering Rd Unit 303C
- 180 Chickering Rd Unit 302C
- 180 Chickering Rd Unit 301C
- 180 Chickering Rd Unit 212C
- 180 Chickering Rd Unit 210C
- 180 Chickering Rd Unit 209C
- 180 Chickering Rd Unit 208C
- 180 Chickering Rd Unit 207C
- 180 Chickering Rd Unit 206C
- 180 Chickering Rd Unit 205C
- 180 Chickering Rd Unit 204C
