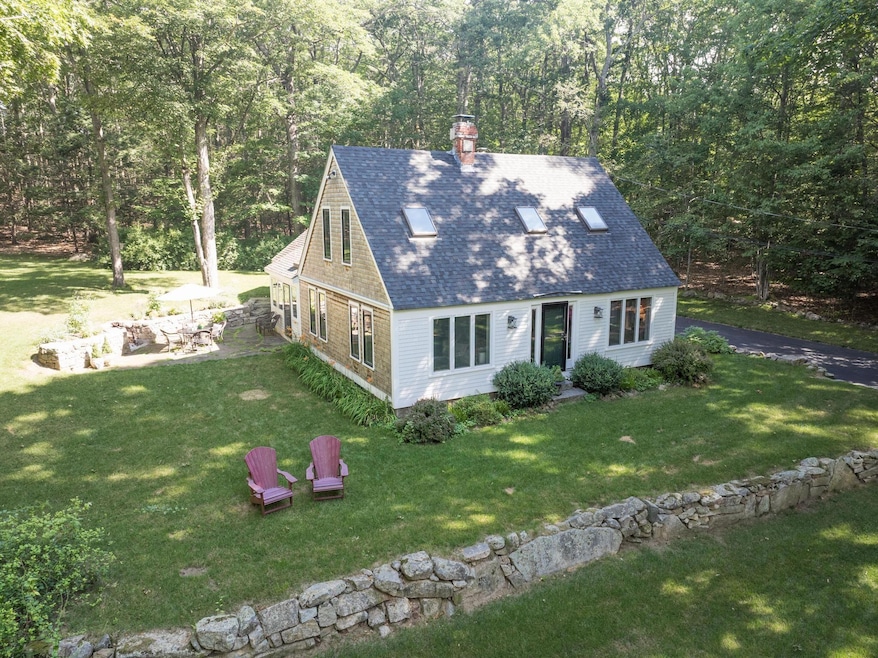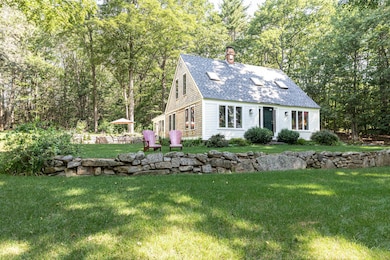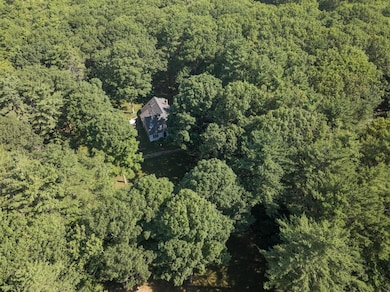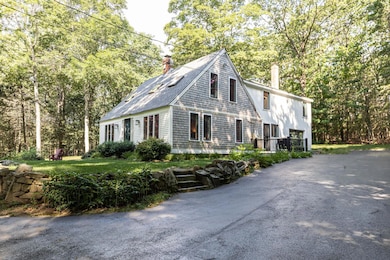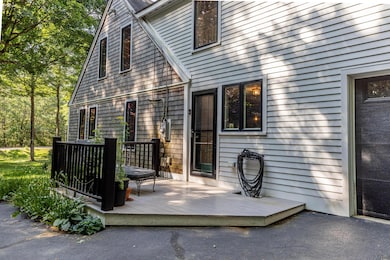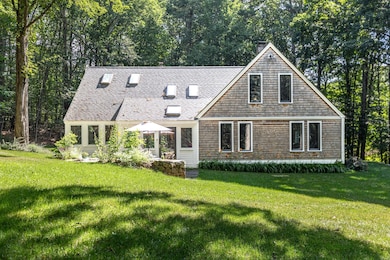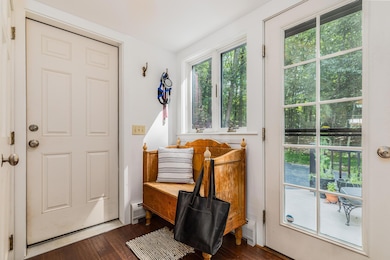Nestled on 2 private acres of majestic trees and lush lawns—just minutes from the coveted beaches of Ogunquit and York—this distinctive 3-bedroom, 2.5-bath home is a harmonious blend of artistic expression, rustic elegance, and modern comfort.
A peaceful drive off scenic Clay Hill Road welcomes you with natural seclusion. From the moment you arrive, the home's architectural charm is unmistakable—classic clapboard and shingle siding, handcrafted stone walls, and expansive windows create a warm, refined and inviting aesthetic.
Inside, the sun-filled, open-concept post-and-beam design is beautifully curated. Gleaming hardwood floors, custom lighting, and a wood-burning stove add cozy character, while artistic touches throughout elevate the space with distinctive style. At the heart of the home, the fully renovated kitchen features artisan cabinetry, granite countertops, a deep farmhouse sink, and stainless-steel appliances—designed to inspire creativity and connection, whether hosting friends or enjoying a quiet evening in.
A first-floor bedroom offers flexible, single-level living or a welcoming guest retreat. Upstairs, the serene primary suite is a true sanctuary, highlighted by natural textures and an updated adjoining bath. A third bedroom, an additional full bath, and two versatile finished bonus rooms provide endless possibilities for guest space, home offices, studios, or relaxation.
Outdoors, your private oasis awaits—complete with a stone patio, fire pit, mature landscaping, and a canopy of trees—perfect for morning coffee or evening gatherings under the stars. A one-car garage and partial basement add practical storage and utility.
Just 5 minutes to Ogunquit Village and 10 minutes to York Beach, with easy access to golf, galleries, nature trails, boutiques, and coastal dining, 180 Clay Hill Road presents a rare opportunity to live creatively and comfortably in one of Maine's most desirable seaside communities.

