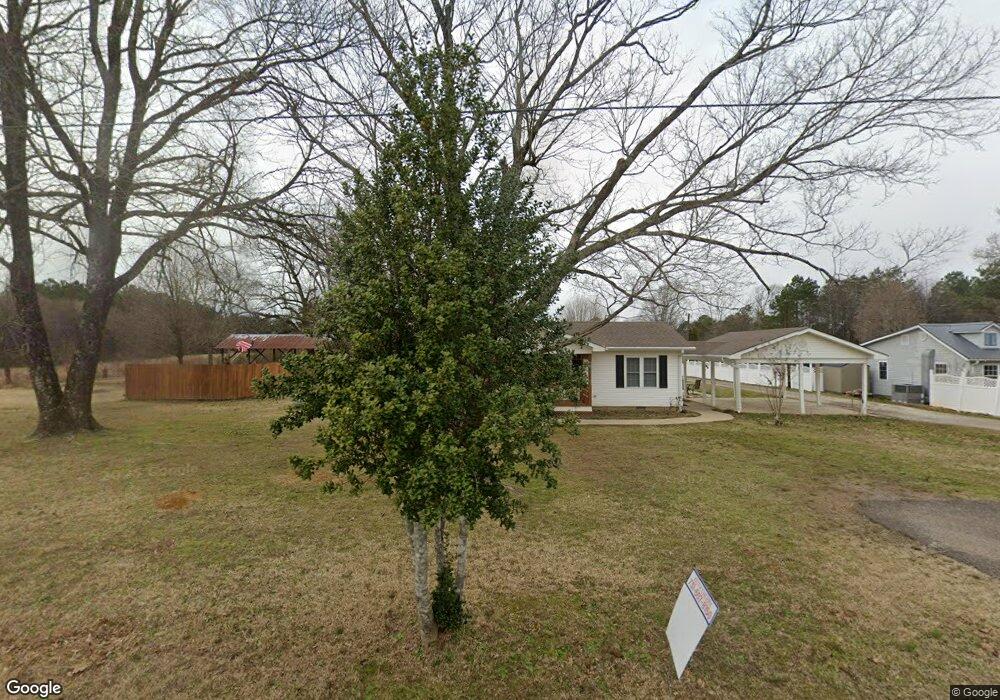180 Damron Loop Counce, TN 38326
Estimated Value: $158,755 - $244,000
2
Beds
2
Baths
1,408
Sq Ft
$138/Sq Ft
Est. Value
About This Home
This home is located at 180 Damron Loop, Counce, TN 38326 and is currently estimated at $193,939, approximately $137 per square foot. 180 Damron Loop is a home located in Hardin County with nearby schools including Hardin County High School.
Ownership History
Date
Name
Owned For
Owner Type
Purchase Details
Closed on
Jan 12, 2024
Sold by
Pickens Levi Matthew
Bought by
Cotner Eva L
Current Estimated Value
Purchase Details
Closed on
Sep 19, 2016
Sold by
Cotner James C and Cotner Eva L
Bought by
Cotner James C and Cotner Eva L
Purchase Details
Closed on
Jul 9, 1993
Bought by
Cotner James C and Cotner Eva L
Purchase Details
Closed on
Oct 23, 1990
Bought by
Cotner Raymond D and Cotner Mattie
Purchase Details
Closed on
Nov 25, 1966
Bought by
Cotner Raymond D and Cotner Mattie
Create a Home Valuation Report for This Property
The Home Valuation Report is an in-depth analysis detailing your home's value as well as a comparison with similar homes in the area
Purchase History
| Date | Buyer | Sale Price | Title Company |
|---|---|---|---|
| Cotner Eva L | -- | None Listed On Document | |
| Cotner Eva L | -- | None Listed On Document | |
| Cotner James C | -- | -- | |
| Cotner James C | -- | -- | |
| Cotner Raymond D | -- | -- | |
| Cotner Raymond D | -- | -- |
Source: Public Records
Tax History
| Year | Tax Paid | Tax Assessment Tax Assessment Total Assessment is a certain percentage of the fair market value that is determined by local assessors to be the total taxable value of land and additions on the property. | Land | Improvement |
|---|---|---|---|---|
| 2025 | $618 | $35,300 | $2,125 | $33,175 |
| 2024 | $618 | $35,300 | $2,125 | $33,175 |
| 2023 | $618 | $35,300 | $2,125 | $33,175 |
| 2022 | $304 | $14,775 | $1,125 | $13,650 |
| 2021 | $304 | $14,775 | $1,125 | $13,650 |
| 2020 | $304 | $14,775 | $1,125 | $13,650 |
| 2019 | $304 | $14,775 | $1,125 | $13,650 |
| 2018 | $294 | $14,775 | $1,125 | $13,650 |
| 2017 | $320 | $15,375 | $1,125 | $14,250 |
| 2016 | $320 | $15,375 | $1,125 | $14,250 |
| 2015 | $280 | $15,375 | $1,125 | $14,250 |
| 2014 | $319 | $17,525 | $1,125 | $16,400 |
Source: Public Records
Map
Nearby Homes
- 3400 Tennessee 57
- 675 Kimberly Ln
- 85 Aunt Bee Rd
- 0 Leath Rd
- 0 Leath Rd Unit LotWP001 24553817
- 0 Carroll Road - Lot 6
- 0 Carroll Road - Lot 7
- 330 Lick Creek Rd
- 0 Hwy 57 Hwy Unit RTC3043276
- 410 Gladden Rd
- 330 Nash Landing Ln
- 0 Baxter Rd
- 10785 Tennessee 57
- 0 Yeager Ln Unit 10179905
- 125 Knotty Oaks Dr
- 715 Arnold Ln
- 20 Doodle Cove
- YMCA S Muscatel & YMcA Ln
- 55 Bogey Loop
- 1085 Arnold Ln
- 158 Damron Loop
- 136 Damron Loop
- 135 Damron Loop
- 255 Damron Loop
- 155 Damron Loop
- 2840 Highway 57
- 312 Damron Loop
- 333 Damron Loop
- 2960 Highway 57
- 2960 Tennessee 57
- 2930 Highway 57
- 350 Damron Loop
- 385 Damron Loop
- 2820 Tennessee 57
- 2820 Highway 57
- 2820 Highway 57
- 3010 Tennessee 57
- 3010 Highway 57
- 2905 Highway 57
- 70 Three Way Ln
