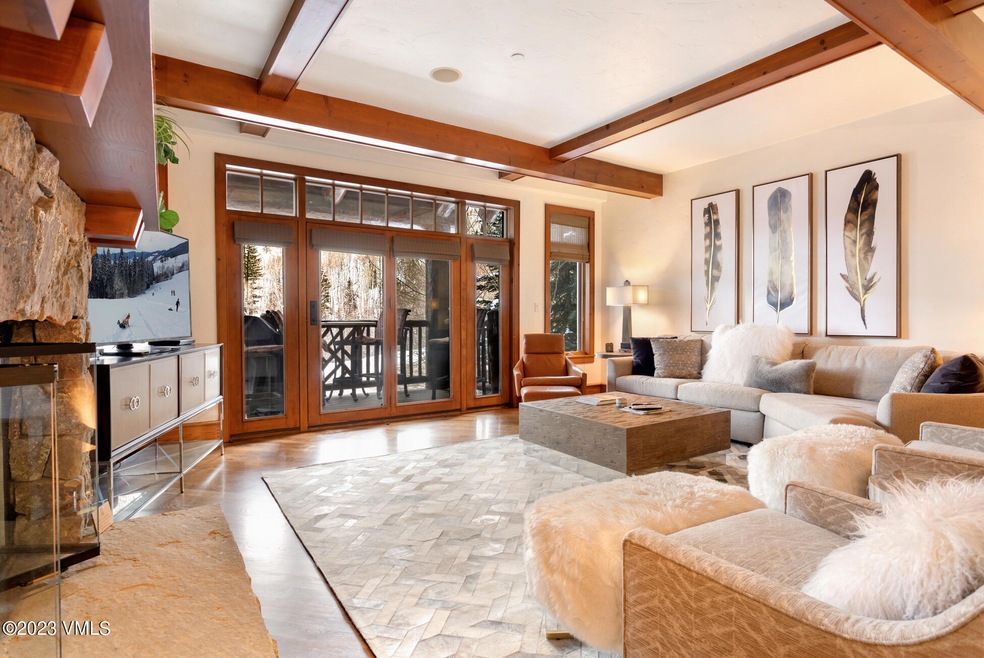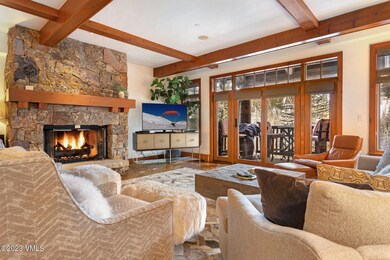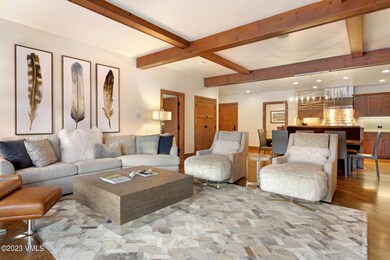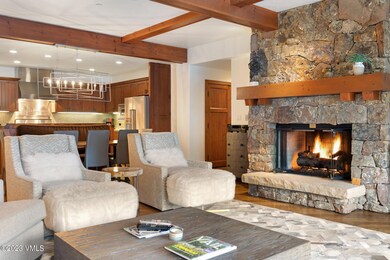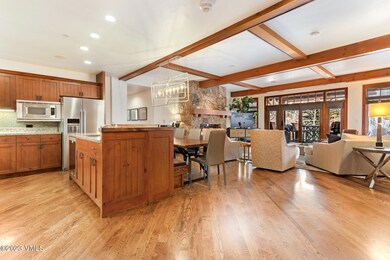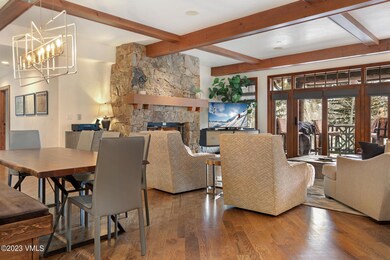
$3,995,000
- 4 Beds
- 4.5 Baths
- 2,433 Sq Ft
- 206 Bear Paw
- Unit 5
- Avon, CO
Welcome to your dream mountain retreat in Bachelor Gulch! This four-bedroom condo offers ample living spaces, both indoor and out, large bedrooms, each with en suite baths, direct elevator access into the living room and views of the ski slopes. In addition to views of the slopes, you can effortlessly hit the slopes right from home. Bear Paw has an outdoor pool and year-round hot tubs as well as
Page Slevin Berkshire Hathaway - Beaver Creek Lodge
