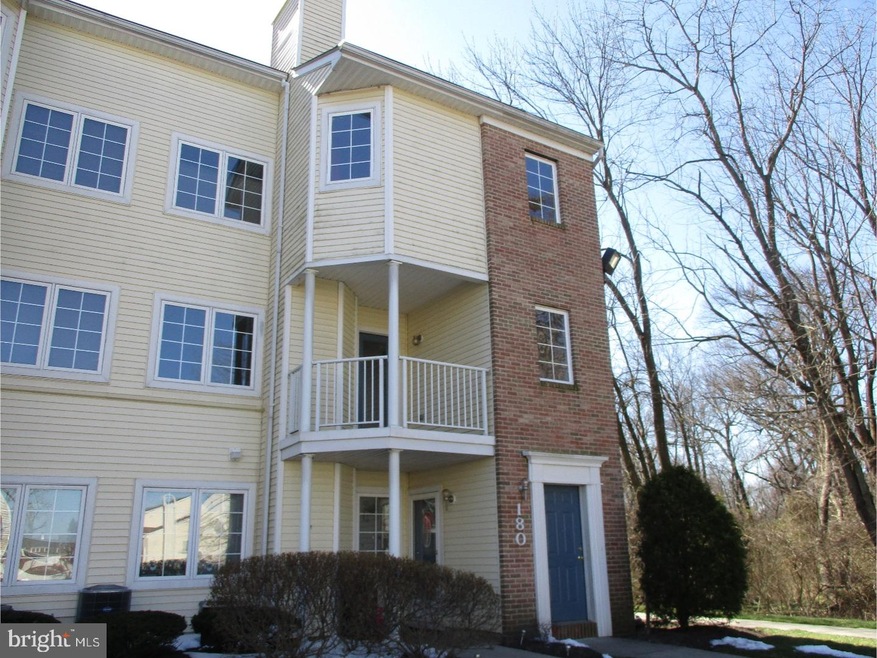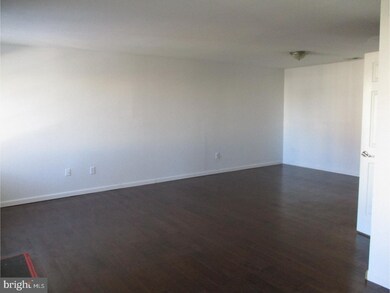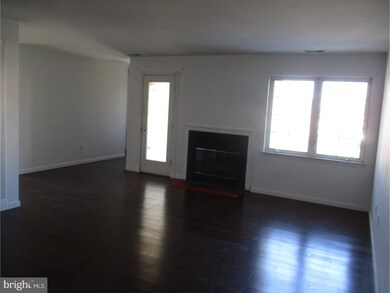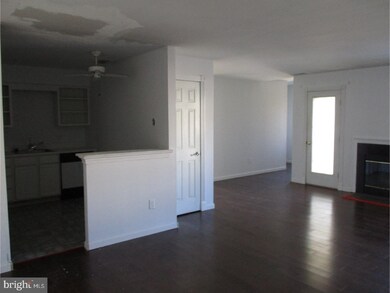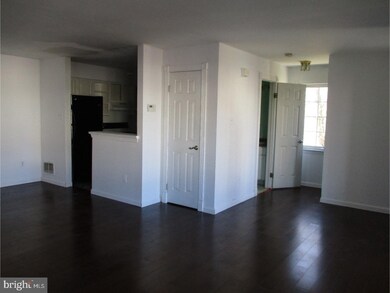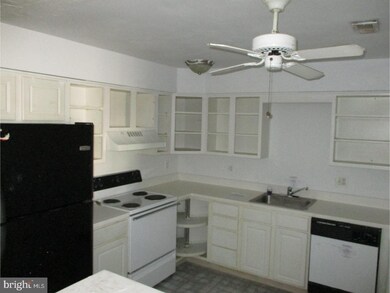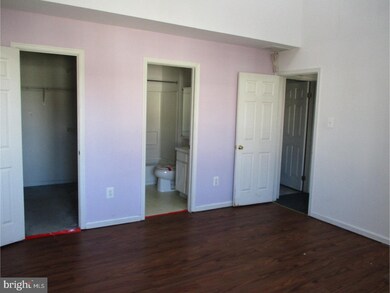180 Devon Way Unit 914 Levittown, PA 19057
Highlights
- Loft
- Community Pool
- Eat-In Kitchen
- 1 Fireplace
- Balcony
- Living Room
About This Home
As of October 2017This is a HUD Home case #446-093834, 2 bedroom 2.5 bath condo located in Crestwood Condos. The main floor features a large open living room, dining room and kitchen. The 2nd floor has 2 bedrooms, a large laundry room and hall bath. Master bedroom with walk in closet, full bathroom and view of loft. 3rd floor is a loft accessed by a spiral staircase. HUD home sold "AS IS" Buyer is responsible for ALL transfer tax. All offers that require financing must include a Lenders written pre-approval letter or proof of funds, which must include the case # & the address. All lenders must be willing to lend on an "AS IS" condition. The utilities are off so PLEASE use CAUTION. Buyer's agent must be present for all showings & inspections. All property information including "property condition report" is available on the web. Municipalities requiring Use & Occupancy or DYE testing, as well as utility requirements by lender and all certs are at the Buyers expense.Property is IE -Insured with Escrow $2000
Last Agent to Sell the Property
Keller Williams Real Estate - Newtown License #RS306752

Property Details
Home Type
- Condominium
Year Built
- Built in 1996
HOA Fees
- $250 Monthly HOA Fees
Parking
- Parking Lot
Home Design
- Aluminum Siding
Interior Spaces
- Property has 2 Levels
- 1 Fireplace
- Family Room
- Living Room
- Dining Room
- Loft
- Eat-In Kitchen
Bedrooms and Bathrooms
- 2 Bedrooms
- En-Suite Primary Bedroom
- 2.5 Bathrooms
Laundry
- Laundry Room
- Laundry on upper level
Outdoor Features
- Balcony
Utilities
- Forced Air Heating and Cooling System
- Electric Water Heater
Listing and Financial Details
- Tax Lot 082-914
- Assessor Parcel Number 05-025-082-914
Community Details
Overview
- Association fees include pool(s), common area maintenance, lawn maintenance, snow removal, trash
- $700 Other One-Time Fees
- Crestwood Condo Subdivision
Recreation
- Community Pool
Ownership History
Purchase Details
Home Financials for this Owner
Home Financials are based on the most recent Mortgage that was taken out on this home.Purchase Details
Purchase Details
Purchase Details
Purchase Details
Purchase Details
Home Financials for this Owner
Home Financials are based on the most recent Mortgage that was taken out on this home.Purchase Details
Home Financials for this Owner
Home Financials are based on the most recent Mortgage that was taken out on this home.Purchase Details
Home Financials for this Owner
Home Financials are based on the most recent Mortgage that was taken out on this home.Map
Home Values in the Area
Average Home Value in this Area
Purchase History
| Date | Type | Sale Price | Title Company |
|---|---|---|---|
| Deed | $105,000 | First Partners Abstrctco | |
| Deed | -- | None Available | |
| Quit Claim Deed | -- | None Available | |
| Deed | -- | None Available | |
| Sheriffs Deed | $1,120 | None Available | |
| Interfamily Deed Transfer | -- | Old Republic National Title | |
| Quit Claim Deed | $96,595 | None Available | |
| Deed | $200,000 | None Available |
Mortgage History
| Date | Status | Loan Amount | Loan Type |
|---|---|---|---|
| Open | $632,250 | Commercial | |
| Previous Owner | $191,838 | FHA | |
| Previous Owner | $195,742 | FHA | |
| Previous Owner | $192,850 | FHA |
Property History
| Date | Event | Price | Change | Sq Ft Price |
|---|---|---|---|---|
| 08/17/2019 08/17/19 | Rented | $1,600 | 0.0% | -- |
| 07/20/2019 07/20/19 | For Rent | $1,600 | +6.7% | -- |
| 01/05/2018 01/05/18 | Rented | $1,500 | 0.0% | -- |
| 01/05/2018 01/05/18 | Under Contract | -- | -- | -- |
| 11/19/2017 11/19/17 | For Rent | $1,500 | 0.0% | -- |
| 10/27/2017 10/27/17 | Sold | $105,000 | -6.3% | $29 / Sq Ft |
| 09/29/2017 09/29/17 | Pending | -- | -- | -- |
| 08/12/2017 08/12/17 | For Sale | $112,000 | 0.0% | $31 / Sq Ft |
| 08/12/2017 08/12/17 | Pending | -- | -- | -- |
| 06/26/2017 06/26/17 | For Sale | $112,000 | 0.0% | $31 / Sq Ft |
| 04/24/2017 04/24/17 | Pending | -- | -- | -- |
| 04/04/2017 04/04/17 | For Sale | $112,000 | -- | $31 / Sq Ft |
Tax History
| Year | Tax Paid | Tax Assessment Tax Assessment Total Assessment is a certain percentage of the fair market value that is determined by local assessors to be the total taxable value of land and additions on the property. | Land | Improvement |
|---|---|---|---|---|
| 2024 | $4,932 | $18,160 | $0 | $18,160 |
| 2023 | $4,895 | $18,160 | $0 | $18,160 |
| 2022 | $4,895 | $18,160 | $0 | $18,160 |
| 2021 | $4,895 | $18,160 | $0 | $18,160 |
| 2020 | $4,895 | $18,160 | $0 | $18,160 |
| 2019 | $4,877 | $18,160 | $0 | $18,160 |
| 2018 | $4,799 | $18,160 | $0 | $18,160 |
| 2017 | $4,726 | $18,160 | $0 | $18,160 |
| 2016 | $4,726 | $18,160 | $0 | $18,160 |
| 2015 | $3,391 | $18,160 | $0 | $18,160 |
| 2014 | $3,391 | $18,160 | $0 | $18,160 |
Source: Bright MLS
MLS Number: 1000453539
APN: 05-025-082-914
- 178 Devon Way
- 52 Natalie Ct Unit 303
- 90 Catherine Ct
- 97 Joan Ct Unit 508
- 4 Michele Ct Unit 109
- 279 Juanita Ct Unit 1507
- 2715 Crest Ave
- 3021 Bath Rd
- 47 Yellowood Dr
- 46 Yellowood Dr
- 4510 Brookside Ave
- 2 Plumtree Rd
- 4628 Gary Dr
- 74 Blue Ridge Dr
- 370 Blue Ridge Dr
- 4616 Murray St
- 19 Parkside Cir
- 1019 Green Ln
- 5706 Mitchell Rd
- 5806 Fleetwing Dr
