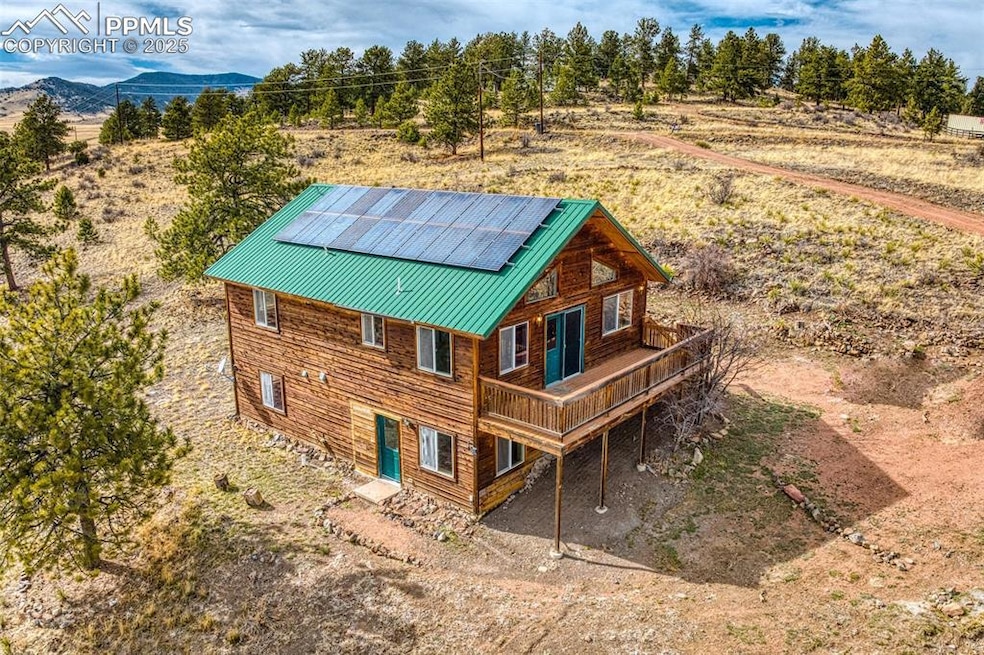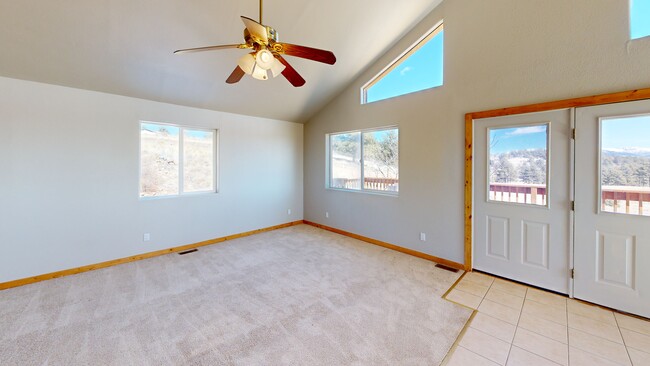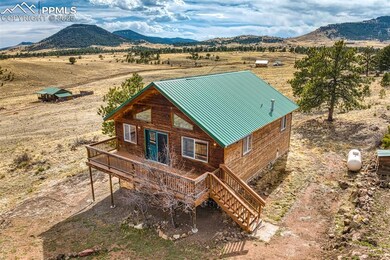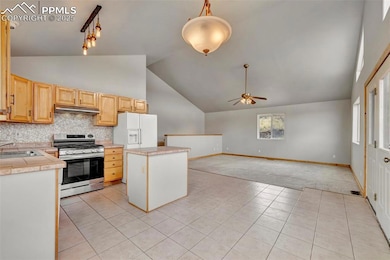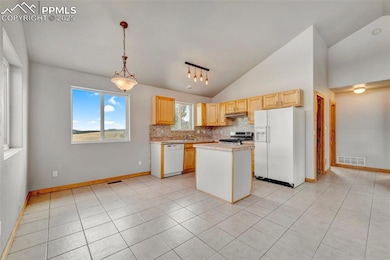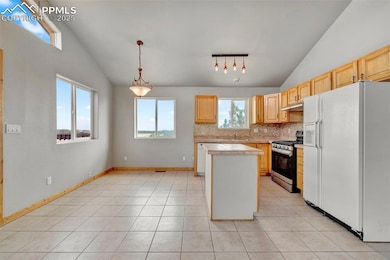
180 E Cobb Ln Guffey, CO 80820
Estimated payment $2,148/month
Highlights
- Views of Pikes Peak
- Meadow
- Ranch Style House
- Deck
- Vaulted Ceiling
- Great Room
About This Home
Escape to this ranch home on a gently sloping 3 acre lot with breathtaking views of Pikes Peak. Enjoy the freedom of being off grid thanks to a solar array, while the open, main level creates a spectacular living space that opens to a large deck. Two spacious bedrooms share a full bath with tile floors and accents. A central staircase descends to a finished basement featuring an L-shaped bonus room perfect for guests or projects, a 3rd bedroom with walk-in closet, and a luxurious new full bath with soaking tub and custom cabinetry. Views surround you in every direction. Located in the desirable Pike Meadows community with NO HOA or covenants. This retreat is just minutes from the Paradise Cove trail and swimming hole, and only 44 miles from Colorado Springs and Canon City . An ideal recreation property or sanctuary for nature lovers seeking tranquility and convenience, and a great value.
Listing Agent
Berkshire Hathaway HomeServices Rocky Mountain Brokerage Phone: (719) 576-6767 Listed on: 02/22/2025

Home Details
Home Type
- Single Family
Est. Annual Taxes
- $1,205
Year Built
- Built in 2004
Lot Details
- 3.01 Acre Lot
- Rural Setting
- No Landscaping
- Sloped Lot
- Meadow
- Landscaped with Trees
Parking
- Gravel Driveway
Property Views
- Pikes Peak
- Panoramic
- Mountain
- Rock
Home Design
- Ranch Style House
- Metal Roof
- Wood Siding
- Cedar Siding
Interior Spaces
- 2,138 Sq Ft Home
- Vaulted Ceiling
- Ceiling Fan
- Six Panel Doors
- Great Room
- Electric Dryer Hookup
Kitchen
- Oven
- Dishwasher
- Disposal
Flooring
- Carpet
- Laminate
- Ceramic Tile
Bedrooms and Bathrooms
- 3 Bedrooms
- 2 Full Bathrooms
- Soaking Tub
Basement
- Walk-Out Basement
- Basement Fills Entire Space Under The House
- Laundry in Basement
Outdoor Features
- Deck
Schools
- Edith Teter Elementary School
- South Park Middle School
- South Park High School
Utilities
- Forced Air Heating System
- Heating System Uses Natural Gas
- 220 Volts in Kitchen
- Propane
- 1 Water Well
Matterport 3D Tour
Floorplans
Map
Home Values in the Area
Average Home Value in this Area
Tax History
| Year | Tax Paid | Tax Assessment Tax Assessment Total Assessment is a certain percentage of the fair market value that is determined by local assessors to be the total taxable value of land and additions on the property. | Land | Improvement |
|---|---|---|---|---|
| 2024 | $1,224 | $27,230 | $3,230 | $24,000 |
| 2023 | $1,224 | $27,230 | $3,230 | $24,000 |
| 2022 | $1,112 | $20,949 | $2,677 | $18,272 |
| 2021 | $1,117 | $21,550 | $2,750 | $18,800 |
| 2020 | $954 | $17,840 | $1,550 | $16,290 |
| 2019 | $921 | $17,840 | $1,550 | $16,290 |
| 2018 | $806 | $17,840 | $1,550 | $16,290 |
| 2017 | $800 | $16,610 | $1,430 | $15,180 |
| 2016 | $834 | $17,060 | $1,540 | $15,520 |
| 2015 | $852 | $17,060 | $1,540 | $15,520 |
| 2014 | $730 | $0 | $0 | $0 |
Property History
| Date | Event | Price | List to Sale | Price per Sq Ft |
|---|---|---|---|---|
| 11/01/2025 11/01/25 | Price Changed | $389,900 | -2.5% | $182 / Sq Ft |
| 09/04/2025 09/04/25 | Price Changed | $399,900 | -7.0% | $187 / Sq Ft |
| 09/04/2025 09/04/25 | For Sale | $429,900 | 0.0% | $201 / Sq Ft |
| 09/03/2025 09/03/25 | Off Market | $429,900 | -- | -- |
| 08/19/2025 08/19/25 | Price Changed | $429,900 | -4.4% | $201 / Sq Ft |
| 08/07/2025 08/07/25 | Price Changed | $449,900 | -4.3% | $210 / Sq Ft |
| 07/16/2025 07/16/25 | Price Changed | $469,900 | -4.1% | $220 / Sq Ft |
| 06/30/2025 06/30/25 | Price Changed | $489,900 | -3.9% | $229 / Sq Ft |
| 06/17/2025 06/17/25 | Price Changed | $509,900 | -3.8% | $238 / Sq Ft |
| 05/05/2025 05/05/25 | Price Changed | $529,900 | -2.8% | $248 / Sq Ft |
| 02/22/2025 02/22/25 | For Sale | $544,900 | -- | $255 / Sq Ft |
Purchase History
| Date | Type | Sale Price | Title Company |
|---|---|---|---|
| Interfamily Deed Transfer | -- | Servicelink | |
| Warranty Deed | $185,000 | None Available | |
| Interfamily Deed Transfer | -- | None Available | |
| Interfamily Deed Transfer | -- | None Available | |
| Warranty Deed | $175,000 | Security Title |
Mortgage History
| Date | Status | Loan Amount | Loan Type |
|---|---|---|---|
| Open | $151,182 | VA | |
| Closed | $130,000 | New Conventional | |
| Previous Owner | $157,500 | Adjustable Rate Mortgage/ARM |
About the Listing Agent

Sylvia and her husband, Wayne, are known and trusted by many in our community after a partnership that has spanned 3 decades and involved two careers. They started their real estate business after a decade of success in broadcasting, where they teamed-up to produce and host several local TV news and interview programs. They have a group experienced associates operating Berkshire Hathaway HomeServices real estate offices in downtown Colorado Springs, Florence, CO and downtown Canon City, CO
Sylvia's Other Listings
Source: Pikes Peak REALTOR® Services
MLS Number: 9327275
APN: 5731
- 254 E Cobb Ln
- 56 View Ln
- 294 Wrights Ln Unit 4
- 294 Wrights Ln
- 90 Meadow Ln Unit 2
- 90 Meadow Ln
- 141 Cabin Ln
- 99 Peak Dr
- 4782 County Road 71
- 437 Langnis Rd
- 1925 Doe Valley Rd
- 000 Twinkle Rd
- 0 County Road 63 Unit REC7060764
- 0 County Road 63 Unit 3831559
- Guffey Unit Colorado 80820
- 0 Tbd Post Rd
- 71 Pine Dr
- 143 Ring Rd
- 9100 County Rd 102
- 0 Slater Creek Rd Unit RECIR1024134
- 304 W El Paso Ave Unit 304
- 302 W El Paso Ave Unit 302
- 71 Pinecrest Rd Unit ID1065700P
- 51 Dakota Ln Unit ID1360168P
- 51 Dakota Ln Unit ID1360169P
- 51 Dakota Ln
- 100 Red Rock Ct
- 213 S West St Unit ID1333679P
- 704 Stone Park Ln
- 115 N Park St Unit 1
- 9885 Fountain Rd
- 9415 Ute Rd Unit ID1065701P
- 913 N Baldwin St
- 312 Ruxton Ave
- 312 Ruxton Ave
- 15729 Pine Lake Dr
- 353 N Raynolds Ave
- 14275 Westcreek Rd
